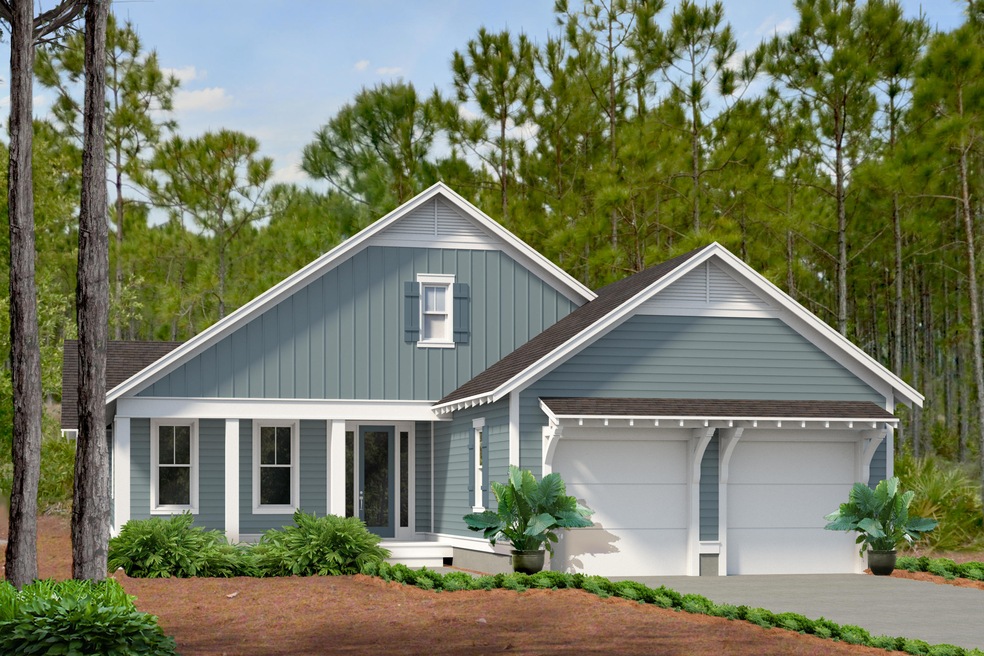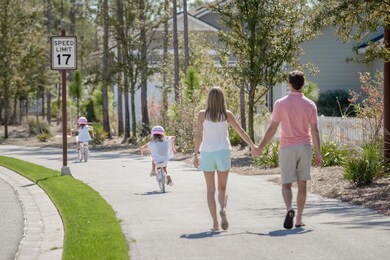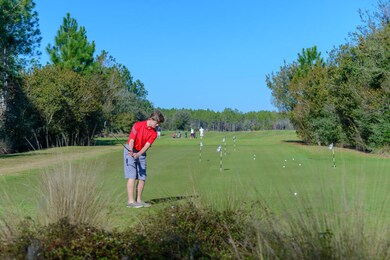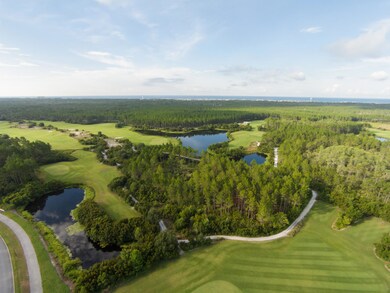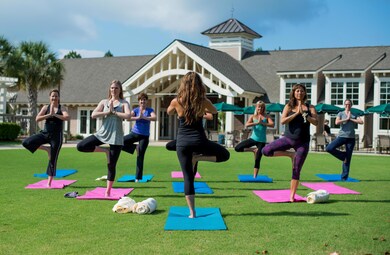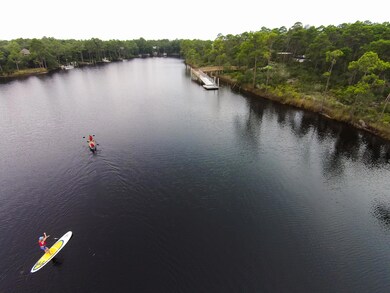
94 W Firethorn Cir Unit lot 3 Watersound, FL 32461
Watersound Camp Creek NeighborhoodEstimated Value: $1,155,419 - $1,298,000
Highlights
- Golf Course Community
- Vaulted Ceiling
- Wood Flooring
- Bay Elementary School Rated A-
- Florida Architecture
- Community Pool
About This Home
As of July 2023Entered for Comp purposes only. The Ficus floor plan, 4 bed, 3.5 bath, with a 2-Car side load garage. This home features Quartz counter tops throughout, 10'ceilings, medallion wood flooring throughout, under cabinet lighting + Lap and gap on kitchen island, and many more upgrades!
The Watersound Origins community is a wonderful neighborhood full of amenities including the Village Commons pool & fitness center, miles of nature trails, dock access to Lake Powell, unlimited golf and much more.
Home Details
Home Type
- Single Family
Est. Annual Taxes
- $863
Year Built
- Built in 2023
Lot Details
- Lot Dimensions are 65x140x69x140
- Sprinkler System
HOA Fees
- $175 Monthly HOA Fees
Home Design
- Home to be built
- Florida Architecture
- Shingle Roof
- Cement Board or Planked
Interior Spaces
- 2,560 Sq Ft Home
- 1-Story Property
- Vaulted Ceiling
- Living Room
- Dining Room
- Wood Flooring
Kitchen
- Electric Oven or Range
- Microwave
- Dishwasher
- Kitchen Island
Bedrooms and Bathrooms
- 4 Bedrooms
- Dual Vanity Sinks in Primary Bathroom
Parking
- Attached Garage
- Automatic Garage Door Opener
Schools
- Dune Lakes Elementary School
- Emerald Coast Middle School
- South Walton High School
Utilities
- Central Heating and Cooling System
- Tankless Water Heater
Listing and Financial Details
- Assessor Parcel Number 25-3S-18-16245-000-0030
Community Details
Overview
- Association fees include management
- Watersound Origins Subdivision
Amenities
- Picnic Area
- Community Pavilion
Recreation
- Golf Course Community
- Tennis Courts
- Community Playground
- Community Pool
Ownership History
Purchase Details
Similar Homes in Watersound, FL
Home Values in the Area
Average Home Value in this Area
Purchase History
| Date | Buyer | Sale Price | Title Company |
|---|---|---|---|
| Pellock Bryan Glen | $100 | None Listed On Document |
Property History
| Date | Event | Price | Change | Sq Ft Price |
|---|---|---|---|---|
| 07/18/2023 07/18/23 | Sold | $1,055,432 | -0.1% | $412 / Sq Ft |
| 12/06/2022 12/06/22 | For Sale | $1,056,462 | -- | $413 / Sq Ft |
| 11/29/2022 11/29/22 | Pending | -- | -- | -- |
Tax History Compared to Growth
Tax History
| Year | Tax Paid | Tax Assessment Tax Assessment Total Assessment is a certain percentage of the fair market value that is determined by local assessors to be the total taxable value of land and additions on the property. | Land | Improvement |
|---|---|---|---|---|
| 2024 | $863 | $970,000 | $94,962 | $875,038 |
| 2023 | $863 | $94,962 | $94,962 | $0 |
| 2022 | -- | -- | -- | -- |
Agents Affiliated with this Home
-
Harman, Jones, Sullivan
H
Seller's Agent in 2023
Harman, Jones, Sullivan
Berkshire Hathaway HomeServices
(615) 584-5222
59 in this area
890 Total Sales
-
L
Seller Co-Listing Agent in 2023
Lisa Jones
Berkshire Hathaway HomeServices
-
Cheryl Amari

Buyer's Agent in 2023
Cheryl Amari
Keller Williams Realty SRB
(678) 371-5062
1 in this area
69 Total Sales
Map
Source: Emerald Coast Association of REALTORS®
MLS Number: 912973
APN: 25-3S-18-16245-000-0030
- 130 Pennekamp Ln
- 70 E Lafayette Rd
- 197 Suwannee Dr Unit 18
- 131 W Lafayette Rd
- 83 Rosecourt St Unit Lot 43
- 220 Seacrest Dr
- Lot 15 Seacrest Dr
- 349 Seacrest Dr
- 150 Cottage Way Unit 20
- 166 Seacrest Dr
- 389 Seacrest Dr
- 103 Pelican Glide Ln
- 465 Seacrest Dr
- 157 Seacrest Dr
- 255 Clareon Dr
- 179 Brenda Ln
- 56 Pelican Glide Ln
- 548 Seacrest Dr
- 462 Clareon Dr
- 87 Seacrest Dr
- 33 Tamoka Ct
- 321 W Lafayette Rd
- 43 Tamoka Ct
- 59 River Rise Way
- 138 E Lafayette Rd
- 117 Pennekamp Ln
- 65 Pennekamp Ln
- 98 E Lafayette Rd
- 70 River Rise Way
- 128 E Lafayette Rd
- 296 Naturewalk Blvd
- 363 W Lafayette Rd
- 48 River Rise Way
- 63 Tamoka Ct
- 306 Naturewalk Blvd
- 38 E Lafayette Rd
- 38 Pennekamp Ln
- 40 Tamoka Ct
- 121 W Lafayette Rd
- 50 Pennekamp Ln
