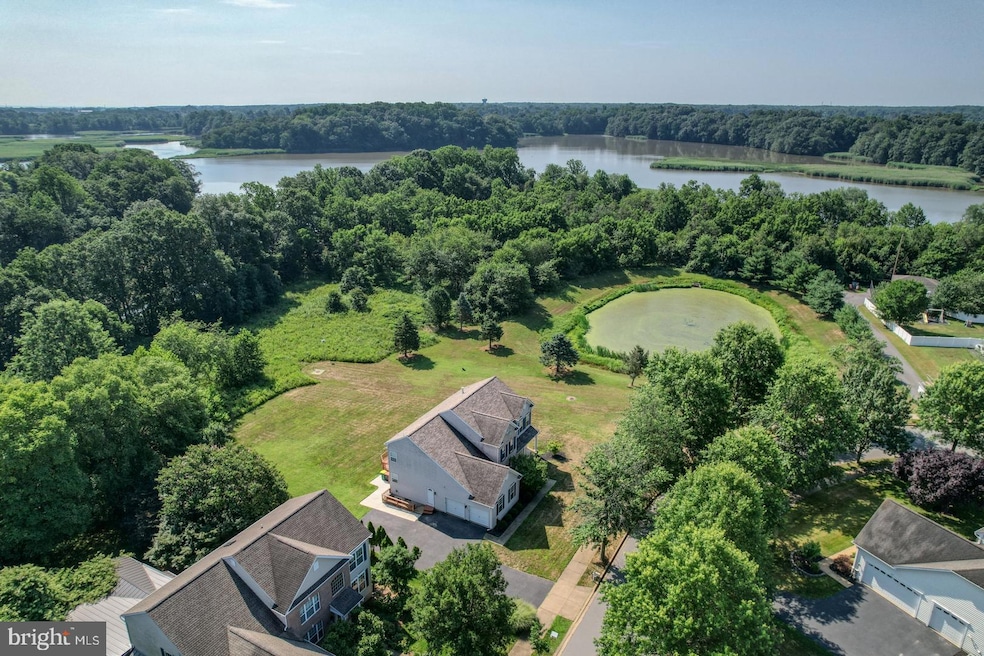
94 Willow Grove Mill Dr Middletown, DE 19709
Estimated payment $3,826/month
Highlights
- 0.45 Acre Lot
- Colonial Architecture
- Den
- Louis L. Redding Middle School Rated A
- 1 Fireplace
- 2 Car Direct Access Garage
About This Home
Welcome to the home you’ve been waiting for! This beautifully maintained 4-bedroom, 2.5-bath home is ideally situated on a premium lot—backing to mature trees and nestled beside open space with a tranquil pond. Located in a desirable, established neighborhood, within the sought-after Appoquinimink School District, this home stands out the moment you arrive.
The turned garage provides extra driveway parking and a more spacious feel between neighboring homes. A charming brick-accented exterior and inviting front porch add timeless curb appeal.
Inside, you'll be greeted by gleaming hardwood floors, just refinished and extending through the dining room, hallway, living room, and dedicated office space. At the rear of the home, a stunning two-story family room flows seamlessly into the open-concept kitchen—perfect for entertaining. The kitchen was updated in 2023 and features stylish cabinetry, LVP flooring, and plenty of space for cooking and gathering.
The main level also includes a convenient half bath and a spacious laundry room.
Upstairs, the large owner’s suite offers a private bath and walk-in closet. Three additional bedrooms and a shared full bathroom provide plenty of room for family or guests.
Step outside to your private backyard oasis—a spacious deck overlooks the peaceful surroundings, ideal for morning coffee or summer barbecues. The unfinished basement offers incredible potential, with 9-foot ceilings, rough-in plumbing, and a walkout—ready for your personal touch.
Recent updates include: Fresh interior paint, Brand new carpet (2024), New hot water heater (2025).
This prime location offers quick access to Middletown High School, Silver Lake Park, grocery stores, restaurants, parades, carnivals, the YMCA pool, and the library. Commuting is a breeze with Route 1 just minutes away.
Home Details
Home Type
- Single Family
Est. Annual Taxes
- $4,343
Year Built
- Built in 2001
Lot Details
- 0.45 Acre Lot
- Lot Dimensions are 144.30 x 193.70
- Open Space
- Property is zoned 23R-1B
HOA Fees
- $4 Monthly HOA Fees
Parking
- 2 Car Direct Access Garage
- Side Facing Garage
- Driveway
Home Design
- Colonial Architecture
- Permanent Foundation
- Aluminum Siding
- Vinyl Siding
Interior Spaces
- 2,650 Sq Ft Home
- Property has 2 Levels
- 1 Fireplace
- Family Room
- Living Room
- Dining Room
- Den
- Unfinished Basement
- Basement Fills Entire Space Under The House
Bedrooms and Bathrooms
- 4 Bedrooms
Laundry
- Laundry Room
- Laundry on main level
Utilities
- Forced Air Heating and Cooling System
- Natural Gas Water Heater
Community Details
- Longmeadow Subdivision
Listing and Financial Details
- Tax Lot 017
- Assessor Parcel Number 23-036.00-017
Map
Home Values in the Area
Average Home Value in this Area
Tax History
| Year | Tax Paid | Tax Assessment Tax Assessment Total Assessment is a certain percentage of the fair market value that is determined by local assessors to be the total taxable value of land and additions on the property. | Land | Improvement |
|---|---|---|---|---|
| 2024 | $4,240 | $115,100 | $16,500 | $98,600 |
| 2023 | $345 | $115,100 | $16,500 | $98,600 |
| 2022 | $3,539 | $115,100 | $16,500 | $98,600 |
| 2021 | $3,461 | $115,100 | $16,500 | $98,600 |
| 2020 | $3,421 | $115,100 | $16,500 | $98,600 |
| 2019 | $3,170 | $115,100 | $16,500 | $98,600 |
| 2018 | $3,034 | $115,100 | $16,500 | $98,600 |
| 2017 | $2,920 | $115,100 | $16,500 | $98,600 |
| 2016 | $2,624 | $115,100 | $16,500 | $98,600 |
| 2015 | $2,883 | $115,100 | $16,500 | $98,600 |
| 2014 | $2,876 | $115,100 | $16,500 | $98,600 |
Property History
| Date | Event | Price | Change | Sq Ft Price |
|---|---|---|---|---|
| 07/29/2025 07/29/25 | Price Changed | $635,000 | -2.3% | $240 / Sq Ft |
| 07/09/2025 07/09/25 | For Sale | $650,000 | -- | $245 / Sq Ft |
Purchase History
| Date | Type | Sale Price | Title Company |
|---|---|---|---|
| Interfamily Deed Transfer | -- | Security Title Guarantee Cor | |
| Deed | $257,390 | -- | |
| Deed | $150,000 | -- |
Mortgage History
| Date | Status | Loan Amount | Loan Type |
|---|---|---|---|
| Open | $229,000 | Unknown | |
| Closed | $232,000 | New Conventional | |
| Closed | $200,000 | No Value Available | |
| Previous Owner | $1,018,788 | No Value Available |
Similar Homes in Middletown, DE
Source: Bright MLS
MLS Number: DENC2085042
APN: 23-036.00-017
- 114 Willow Grove Mill Dr
- 56 Willow Grove Mill Dr
- 150 Gloucester Blvd
- 421 Quincy Ave
- 407 Northhampton Way
- 14 Springfield Cir
- 522 Lilac Dr
- 34 Springfield Cir
- 178 Gillespie Ave
- 233 Wilmore Dr
- 460 Brockton Dr
- 141 Gillespie Ave
- 76 Springfield Cir
- 431 Sitka Spruce Ln
- 113 Wye Oak Dr
- 139 Wye Oak Dr
- 226 Bucktail Dr
- 734 Wood Duck Ct
- 25 Browning Cir
- 2 N Cummings Dr
- 174 Gillespie Ave
- 160 Gillespie Ave
- 2 N Cummings Dr
- 341 E Cochran St
- 319 E Cochran St
- 910 Janvier Ct
- 316 E Green St
- 4 Hogan Cir
- 410 N Ramunno Dr
- 206 Camerton Ln
- 178 Liborio Dr
- 204 Camerton Ln
- 132 Rosie Dr
- 1600 Lake Seymour Dr
- 534 Rosemary Cir
- 532 Rosemary Cir
- 509 Rosemary Cir
- 250 Celebration Ct
- 103 Patriot Dr
- 601 Gordon House Way






