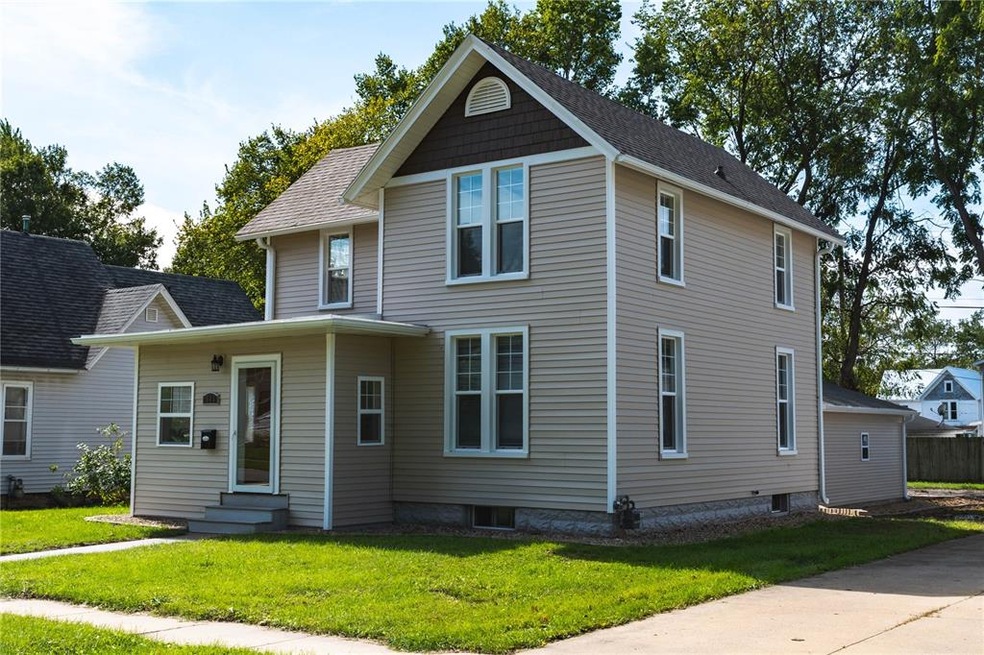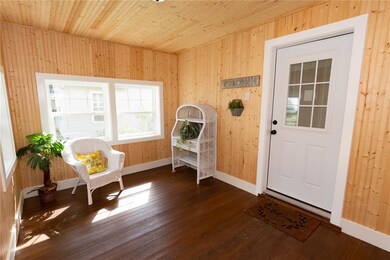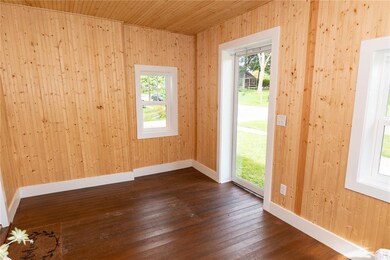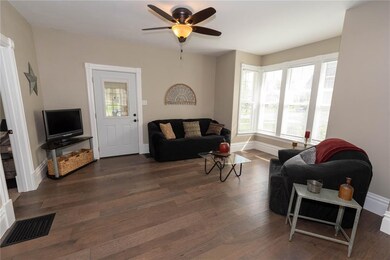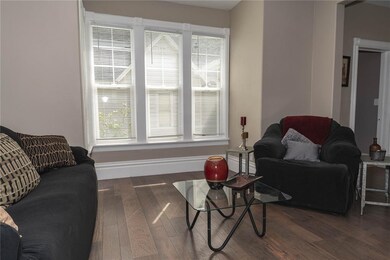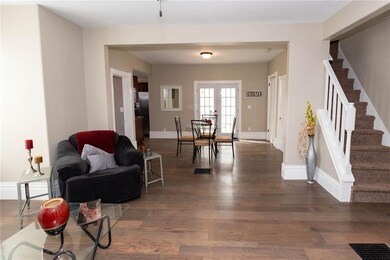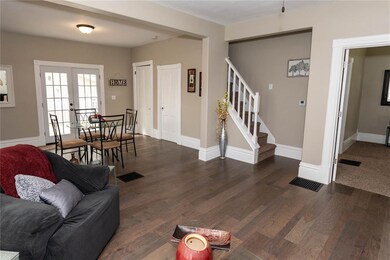
940 9th St Marion, IA 52302
Estimated Value: $195,000 - $219,000
Highlights
- Deck
- Main Floor Primary Bedroom
- 2 Car Detached Garage
- Marion High School Rated A-
- Great Room
- Forced Air Cooling System
About This Home
As of January 2020Walkable to Uptown Marion! Sharp renovated 3 bedroom, 2.5 bath American Classic 2 Story with nothing to do but move in! Features include open plan main floor with main floor master suite with master bath and walk in closet, tiled main level laundry, new kitchen with tiled back splash, pantry and stainless appliances (including gas range), dining area with French doors to huge deck, upper level has two more good sized bedrooms and new tiled full bath with tiled tub. Other features include all new windows, siding, roof, central air, furnace, over-sized two stall garage and list goes on! A must see home. Located in Marion school district close to shops, schools, parks and more! Don’t miss this one!
Last Buyer's Agent
Cassidy Farnsworth
COLDWELL BANKER HEDGES
Home Details
Home Type
- Single Family
Est. Annual Taxes
- $1,527
Year Built
- 1900
Lot Details
- 6,970
Home Design
- Frame Construction
- Vinyl Construction Material
Interior Spaces
- 1,475 Sq Ft Home
- 2-Story Property
- Great Room
- Combination Kitchen and Dining Room
- Laundry on main level
- Basement
Kitchen
- Range
- Microwave
- Dishwasher
- Disposal
Bedrooms and Bathrooms
- 3 Bedrooms | 1 Primary Bedroom on Main
Parking
- 2 Car Detached Garage
- Garage Door Opener
- On-Street Parking
- Off-Street Parking
Utilities
- Forced Air Cooling System
- Heating System Uses Gas
- Gas Water Heater
- Cable TV Available
Additional Features
- Deck
- 6,970 Sq Ft Lot
Ownership History
Purchase Details
Home Financials for this Owner
Home Financials are based on the most recent Mortgage that was taken out on this home.Purchase Details
Home Financials for this Owner
Home Financials are based on the most recent Mortgage that was taken out on this home.Similar Homes in Marion, IA
Home Values in the Area
Average Home Value in this Area
Purchase History
| Date | Buyer | Sale Price | Title Company |
|---|---|---|---|
| Vanengen Jered R | $162,000 | None Available | |
| Greased Elbow Investments Llc | $25,000 | None Available |
Mortgage History
| Date | Status | Borrower | Loan Amount |
|---|---|---|---|
| Open | Vanengen Jered R | $26,400 | |
| Open | Vanengen Jered R | $159,065 | |
| Previous Owner | Greased Elbow Investments Llc | $250,000 |
Property History
| Date | Event | Price | Change | Sq Ft Price |
|---|---|---|---|---|
| 01/17/2020 01/17/20 | Sold | $162,000 | -1.8% | $110 / Sq Ft |
| 12/10/2019 12/10/19 | Pending | -- | -- | -- |
| 11/06/2019 11/06/19 | Price Changed | $165,000 | -2.9% | $112 / Sq Ft |
| 10/22/2019 10/22/19 | Price Changed | $170,000 | -2.9% | $115 / Sq Ft |
| 09/30/2019 09/30/19 | For Sale | $175,000 | +600.0% | $119 / Sq Ft |
| 12/14/2018 12/14/18 | Sold | $25,000 | -16.7% | $17 / Sq Ft |
| 11/20/2018 11/20/18 | Pending | -- | -- | -- |
| 11/14/2018 11/14/18 | For Sale | $30,000 | -- | $20 / Sq Ft |
Tax History Compared to Growth
Tax History
| Year | Tax Paid | Tax Assessment Tax Assessment Total Assessment is a certain percentage of the fair market value that is determined by local assessors to be the total taxable value of land and additions on the property. | Land | Improvement |
|---|---|---|---|---|
| 2023 | $3,330 | $211,300 | $17,500 | $193,800 |
| 2022 | $3,214 | $158,500 | $17,500 | $141,000 |
| 2021 | $2,814 | $158,500 | $17,500 | $141,000 |
| 2020 | $2,814 | $67,800 | $17,500 | $50,300 |
| 2019 | $1,494 | $66,300 | $17,700 | $48,600 |
| 2018 | $1,460 | $66,300 | $17,700 | $48,600 |
| 2017 | $1,430 | $64,300 | $17,700 | $46,600 |
| 2016 | $1,430 | $64,300 | $17,700 | $46,600 |
| 2015 | $1,424 | $64,300 | $17,700 | $46,600 |
| 2014 | $1,467 | $64,300 | $17,700 | $46,600 |
| 2013 | $1,421 | $64,300 | $17,700 | $46,600 |
Agents Affiliated with this Home
-
Bob Kalous
B
Seller's Agent in 2020
Bob Kalous
SKOGMAN REALTY
(319) 521-8000
83 Total Sales
-
C
Buyer's Agent in 2020
Cassidy Farnsworth
COLDWELL BANKER HEDGES
-
Jaclyn Neyens
J
Seller's Agent in 2018
Jaclyn Neyens
Pinnacle Realty LLC
36 Total Sales
Map
Source: Cedar Rapids Area Association of REALTORS®
MLS Number: 1907287
APN: 14011-02012-00000
