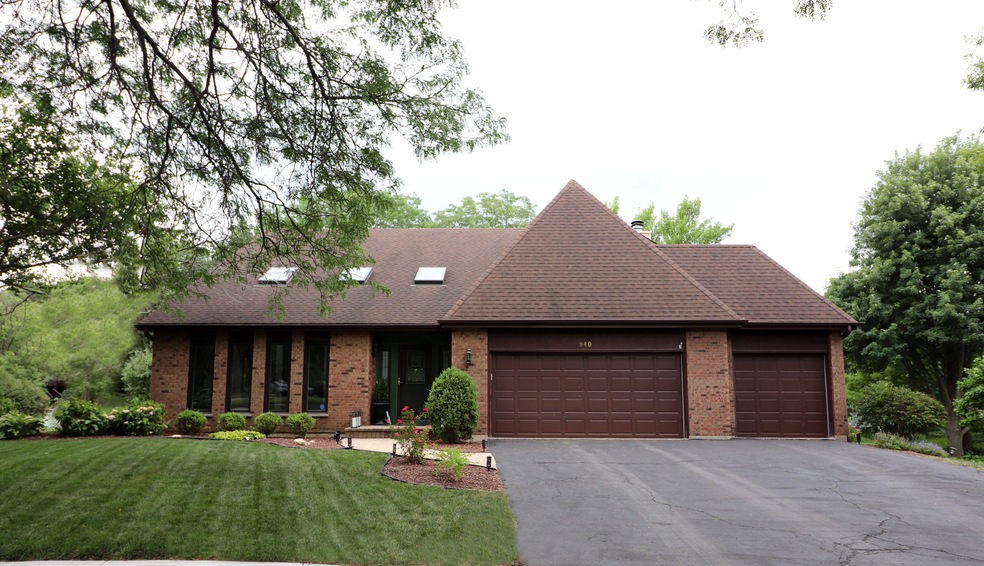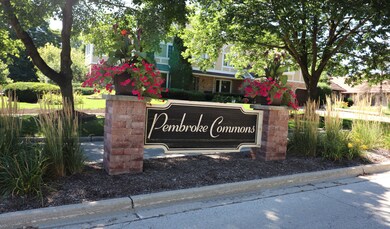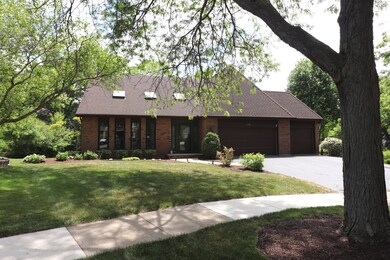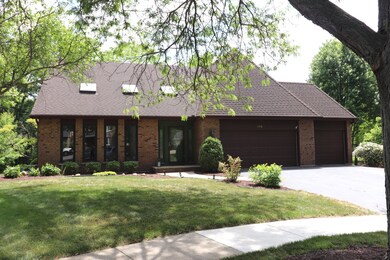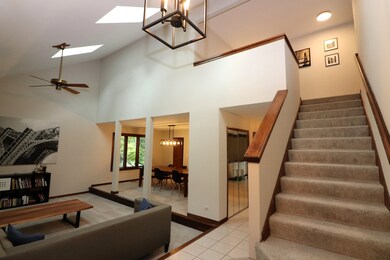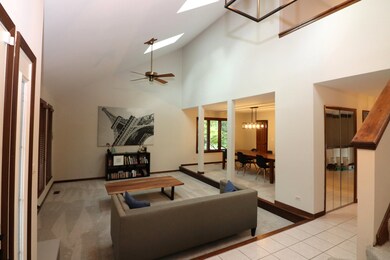
940 Byron Ct Naperville, IL 60540
Huntington Hill NeighborhoodHighlights
- Home Theater
- Open Floorplan
- Property is near a park
- Highlands Elementary School Rated A+
- Deck
- Vaulted Ceiling
About This Home
As of July 2023This home features an open concept floor plan with an abundance of natural sun light. A grand two story entry welcomes you to this executive 4 bedroom, 2 1/2 bath home. The living room offers vaulted ceilings with triple skylights. The living room leads to the formal dining room for family get togethers or formal dinner parties. The kitchen is huge, with natural sunlight from skylights and a wall of windows overlooking the gorgeous and spacious park like backyard -the view is exceptional. There is plenty of kitchen cabinet space with a center island and granite counter tops. Newer stainless steel kitchen appliances, including 2 built-in ovens, side by side refrigerator, and dish washer. Extra large family room with gas logs fireplace and wet bar for entertaining. The second floor boasts 3 large bedrooms and a master suite -all with exceptional views of the back yard. The master suite has vaulted ceilings and a deck for morning coffee. The large master bathroom has separate his and her sinks, a shower, and large whirlpool tub. The basement features a media room for computer gaming and movies, there is also a full work out area with weight benches, tread mill and professional weight set that is included in the sale. The three car garage is Electric Vehicle (EV) ready. A great location on a large cul-de-sac lot directly across the street from Pembroke Commons Park. Close and convenient to highly rated schools, shopping and downtown Naperville. Double oven, Refrigerator, and Dishwasher 2020. Carpeting 2020. Furnace, Air Conditioner and Hot Water Tank installed 2018. Washer and Dryer 2017.
Last Agent to Sell the Property
Infiniti Properties, Inc. License #475139263 Listed on: 06/02/2023

Home Details
Home Type
- Single Family
Est. Annual Taxes
- $12,827
Year Built
- Built in 1984
Lot Details
- Lot Dimensions are 52x119x215x226
- Cul-De-Sac
- Paved or Partially Paved Lot
Parking
- 3 Car Attached Garage
- Garage Transmitter
- Garage Door Opener
- Driveway
- Off-Street Parking
- Parking Included in Price
Home Design
- Asphalt Roof
- Radon Mitigation System
- Concrete Perimeter Foundation
Interior Spaces
- 3,179 Sq Ft Home
- 2-Story Property
- Open Floorplan
- Wet Bar
- Built-In Features
- Vaulted Ceiling
- Ceiling Fan
- Skylights
- Gas Log Fireplace
- Family Room with Fireplace
- Living Room
- Formal Dining Room
- Home Theater
- Loft
- Carbon Monoxide Detectors
Kitchen
- Double Oven
- Gas Cooktop
- Range Hood
- Microwave
- Dishwasher
- Stainless Steel Appliances
- Disposal
Flooring
- Carpet
- Ceramic Tile
Bedrooms and Bathrooms
- 4 Bedrooms
- 4 Potential Bedrooms
- Walk-In Closet
- Dual Sinks
- Whirlpool Bathtub
- Separate Shower
Laundry
- Laundry Room
- Laundry on main level
- Dryer
- Washer
- Sink Near Laundry
Partially Finished Basement
- Basement Fills Entire Space Under The House
- Sump Pump
Outdoor Features
- Balcony
- Deck
- Patio
Location
- Property is near a park
Schools
- Highlands Elementary School
- Kennedy Junior High School
- Naperville North High School
Utilities
- Forced Air Heating and Cooling System
- Heating System Uses Natural Gas
- 100 Amp Service
- Lake Michigan Water
Community Details
- Pembroke Commons Subdivision, 2 Story Floorplan
Listing and Financial Details
- Homeowner Tax Exemptions
Ownership History
Purchase Details
Home Financials for this Owner
Home Financials are based on the most recent Mortgage that was taken out on this home.Purchase Details
Home Financials for this Owner
Home Financials are based on the most recent Mortgage that was taken out on this home.Purchase Details
Similar Homes in Naperville, IL
Home Values in the Area
Average Home Value in this Area
Purchase History
| Date | Type | Sale Price | Title Company |
|---|---|---|---|
| Warranty Deed | $700,000 | Old Republic Title | |
| Warranty Deed | $583,000 | Attorney | |
| Deed | -- | Burnet Title Post Closing |
Mortgage History
| Date | Status | Loan Amount | Loan Type |
|---|---|---|---|
| Open | $540,000 | New Conventional | |
| Closed | $560,000 | New Conventional | |
| Previous Owner | $524,700 | New Conventional | |
| Previous Owner | $417,000 | New Conventional | |
| Previous Owner | $190,000 | Credit Line Revolving | |
| Previous Owner | $221,000 | Unknown | |
| Previous Owner | $35,000 | Credit Line Revolving | |
| Previous Owner | $45,000 | Credit Line Revolving |
Property History
| Date | Event | Price | Change | Sq Ft Price |
|---|---|---|---|---|
| 07/10/2023 07/10/23 | Sold | $700,000 | +4.5% | $220 / Sq Ft |
| 06/04/2023 06/04/23 | Pending | -- | -- | -- |
| 06/02/2023 06/02/23 | For Sale | $669,900 | +14.9% | $211 / Sq Ft |
| 03/25/2021 03/25/21 | Sold | $583,000 | -2.8% | $183 / Sq Ft |
| 02/03/2021 02/03/21 | Pending | -- | -- | -- |
| 11/10/2020 11/10/20 | Price Changed | $600,000 | -4.0% | $189 / Sq Ft |
| 10/16/2020 10/16/20 | For Sale | $625,000 | -- | $197 / Sq Ft |
Tax History Compared to Growth
Tax History
| Year | Tax Paid | Tax Assessment Tax Assessment Total Assessment is a certain percentage of the fair market value that is determined by local assessors to be the total taxable value of land and additions on the property. | Land | Improvement |
|---|---|---|---|---|
| 2023 | $14,152 | $225,790 | $68,420 | $157,370 |
| 2022 | $13,308 | $211,620 | $68,420 | $143,200 |
| 2021 | $12,827 | $203,610 | $65,830 | $137,780 |
| 2020 | $12,556 | $199,950 | $64,650 | $135,300 |
| 2019 | $12,197 | $191,300 | $61,850 | $129,450 |
| 2018 | $11,954 | $187,560 | $61,850 | $125,710 |
| 2017 | $12,522 | $193,260 | $59,760 | $133,500 |
| 2016 | $12,279 | $186,270 | $57,600 | $128,670 |
| 2015 | $12,212 | $175,410 | $54,240 | $121,170 |
| 2014 | $12,140 | $169,100 | $52,290 | $116,810 |
| 2013 | $11,957 | $169,510 | $52,420 | $117,090 |
Agents Affiliated with this Home
-
Bruce Kirscher

Seller's Agent in 2023
Bruce Kirscher
Infiniti Properties, Inc.
(708) 516-4372
2 in this area
32 Total Sales
-
Regina Miliavskaia

Buyer's Agent in 2023
Regina Miliavskaia
Regina Miliavskaia
(630) 484-3554
2 in this area
37 Total Sales
-
Bernard Cobb

Seller's Agent in 2021
Bernard Cobb
RE/MAX
(630) 841-6676
18 in this area
183 Total Sales
Map
Source: Midwest Real Estate Data (MRED)
MLS Number: 11797684
APN: 08-29-102-038
- 1020 Stanton Dr
- 1150 Johnson Dr
- 1237 Hobson Oaks Dr
- 1125 Huntleigh Dr
- 1136 S Naper Blvd Unit 1
- 1239 Oxford Ln
- 1007 Canonero Dr
- 986 Rossmere Ct
- 1205 Chateaugay Ave
- 1379 Hunter Cir
- 809 S Charles Ave
- 1309 Brunswick Ct
- 1307 Brittany Ave
- 25W710 75th St
- 819 Heatherfield Cir
- 407 Brad Ct
- 1056 Whirlaway Ave
- 912 Turnbridge Cir
- 841 Turnbridge Cir
- 908 Julian Ct
