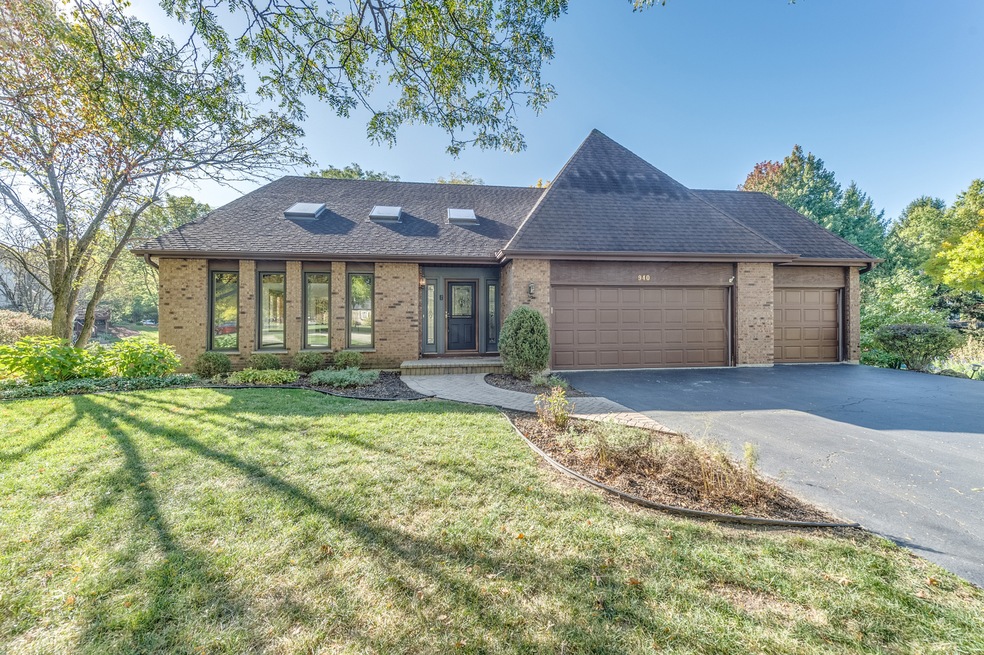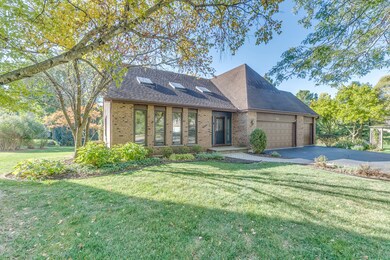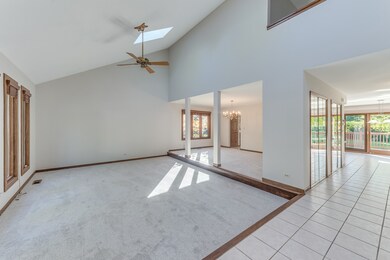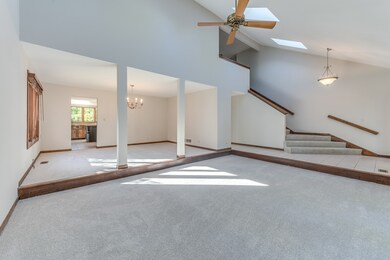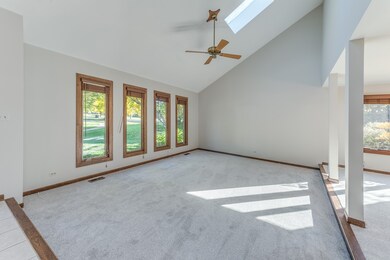
940 Byron Ct Naperville, IL 60540
Huntington Hill NeighborhoodHighlights
- Open Floorplan
- Deck
- Whirlpool Bathtub
- Highlands Elementary School Rated A+
- Vaulted Ceiling
- Loft
About This Home
As of July 2023*** OPEN FLOOR PLAN!!! BEAMING WITH SUNLIGHT!!! *** You're Going To Fall In Love With This Home! Grand 2 Story Entry! The Living Room Offers Vaulted Ceilings And Triple Skylights! The Dining Room Is Perfect For Hosting Formal Dinners! The Kitchen is LOADED WITH SUNLIGHT And Overlooks The Park-Like Back Yard! (Notice The Lot Dimensions On The MLS....This Yard Is Spectacular!) The Kitchen Is REALLY BIG! Granite Island! Granite Counters! Brand New 2x Built-in Ovens! Brand New Side-by-Side Refrigerator and Brand New Dishwasher! The Family Room Has Wet Bar and Perfect For Entertaining! There's a 2nd Floor Loft! The Master Bedroom Is Like Hotel Suite! Master Closet Is 12x9! Brand New Master Bath Tile! Fresh Paint Throughout! Brand New Carpeting!! 3 Car Garage! Cut-De-Sac! Right Across The Street From Pembroke Commons Park! So Close To Schools, Shopping & Downtown Naperville! Welcome Home!
Last Agent to Sell the Property
RE/MAX of Naperville License #475135803 Listed on: 10/16/2020

Home Details
Home Type
- Single Family
Est. Annual Taxes
- $14,152
Year Built
- 1984
Parking
- Attached Garage
- Garage Door Opener
- Driveway
- Garage Is Owned
Home Design
- Brick Exterior Construction
- Slab Foundation
- Asphalt Shingled Roof
- Cedar
Interior Spaces
- Open Floorplan
- Wet Bar
- Built-In Features
- Vaulted Ceiling
- Skylights
- Gas Log Fireplace
- Home Office
- Loft
- Partially Finished Basement
Kitchen
- Breakfast Bar
- Walk-In Pantry
- Built-In Double Oven
- Gas Cooktop
- Range Hood
- Microwave
- Dishwasher
- Stainless Steel Appliances
- Kitchen Island
- Disposal
Bedrooms and Bathrooms
- Walk-In Closet
- Primary Bathroom is a Full Bathroom
- Dual Sinks
- Whirlpool Bathtub
- Separate Shower
Laundry
- Laundry on main level
- Dryer
- Washer
Outdoor Features
- Balcony
- Deck
- Patio
Utilities
- Forced Air Heating and Cooling System
- Heating System Uses Gas
- Lake Michigan Water
Additional Features
- North or South Exposure
- Cul-De-Sac
- Property is near a bus stop
Listing and Financial Details
- Homeowner Tax Exemptions
Ownership History
Purchase Details
Home Financials for this Owner
Home Financials are based on the most recent Mortgage that was taken out on this home.Purchase Details
Home Financials for this Owner
Home Financials are based on the most recent Mortgage that was taken out on this home.Purchase Details
Similar Homes in Naperville, IL
Home Values in the Area
Average Home Value in this Area
Purchase History
| Date | Type | Sale Price | Title Company |
|---|---|---|---|
| Warranty Deed | $700,000 | Old Republic Title | |
| Warranty Deed | $583,000 | Attorney | |
| Deed | -- | Burnet Title Post Closing |
Mortgage History
| Date | Status | Loan Amount | Loan Type |
|---|---|---|---|
| Open | $540,000 | New Conventional | |
| Closed | $560,000 | New Conventional | |
| Previous Owner | $524,700 | New Conventional | |
| Previous Owner | $417,000 | New Conventional | |
| Previous Owner | $190,000 | Credit Line Revolving | |
| Previous Owner | $221,000 | Unknown | |
| Previous Owner | $35,000 | Credit Line Revolving | |
| Previous Owner | $45,000 | Credit Line Revolving |
Property History
| Date | Event | Price | Change | Sq Ft Price |
|---|---|---|---|---|
| 07/10/2023 07/10/23 | Sold | $700,000 | +4.5% | $220 / Sq Ft |
| 06/04/2023 06/04/23 | Pending | -- | -- | -- |
| 06/02/2023 06/02/23 | For Sale | $669,900 | +14.9% | $211 / Sq Ft |
| 03/25/2021 03/25/21 | Sold | $583,000 | -2.8% | $183 / Sq Ft |
| 02/03/2021 02/03/21 | Pending | -- | -- | -- |
| 11/10/2020 11/10/20 | Price Changed | $600,000 | -4.0% | $189 / Sq Ft |
| 10/16/2020 10/16/20 | For Sale | $625,000 | -- | $197 / Sq Ft |
Tax History Compared to Growth
Tax History
| Year | Tax Paid | Tax Assessment Tax Assessment Total Assessment is a certain percentage of the fair market value that is determined by local assessors to be the total taxable value of land and additions on the property. | Land | Improvement |
|---|---|---|---|---|
| 2023 | $14,152 | $225,790 | $68,420 | $157,370 |
| 2022 | $13,308 | $211,620 | $68,420 | $143,200 |
| 2021 | $12,827 | $203,610 | $65,830 | $137,780 |
| 2020 | $12,556 | $199,950 | $64,650 | $135,300 |
| 2019 | $12,197 | $191,300 | $61,850 | $129,450 |
| 2018 | $11,954 | $187,560 | $61,850 | $125,710 |
| 2017 | $12,522 | $193,260 | $59,760 | $133,500 |
| 2016 | $12,279 | $186,270 | $57,600 | $128,670 |
| 2015 | $12,212 | $175,410 | $54,240 | $121,170 |
| 2014 | $12,140 | $169,100 | $52,290 | $116,810 |
| 2013 | $11,957 | $169,510 | $52,420 | $117,090 |
Agents Affiliated with this Home
-
Bruce Kirscher

Seller's Agent in 2023
Bruce Kirscher
Infiniti Properties, Inc.
(708) 516-4372
2 in this area
32 Total Sales
-
Regina Miliavskaia

Buyer's Agent in 2023
Regina Miliavskaia
Regina Miliavskaia
(630) 484-3554
2 in this area
37 Total Sales
-
Bernard Cobb

Seller's Agent in 2021
Bernard Cobb
RE/MAX
(630) 841-6676
18 in this area
183 Total Sales
Map
Source: Midwest Real Estate Data (MRED)
MLS Number: MRD10908172
APN: 08-29-102-038
- 1020 Stanton Dr
- 1150 Johnson Dr
- 1237 Hobson Oaks Dr
- 1125 Huntleigh Dr
- 1136 S Naper Blvd Unit 1
- 1239 Oxford Ln
- 1007 Canonero Dr
- 986 Rossmere Ct
- 1205 Chateaugay Ave
- 1379 Hunter Cir
- 809 S Charles Ave
- 1309 Brunswick Ct
- 1307 Brittany Ave
- 25W710 75th St
- 819 Heatherfield Cir
- 407 Brad Ct
- 1056 Whirlaway Ave
- 912 Turnbridge Cir
- 841 Turnbridge Cir
- 908 Julian Ct
