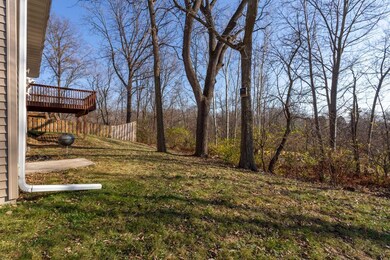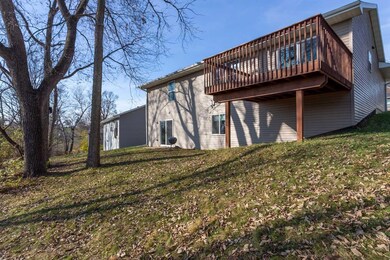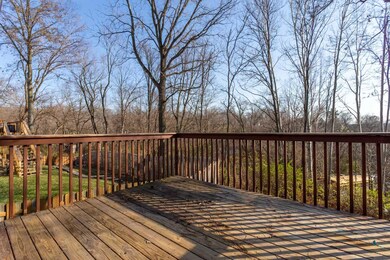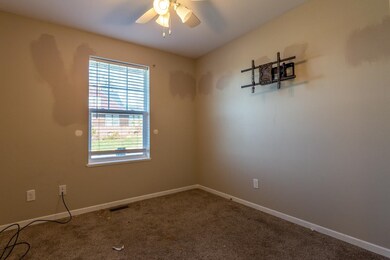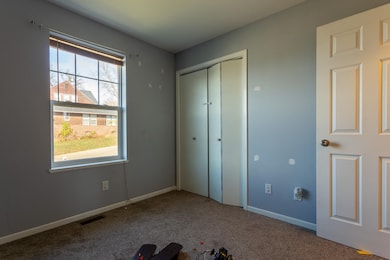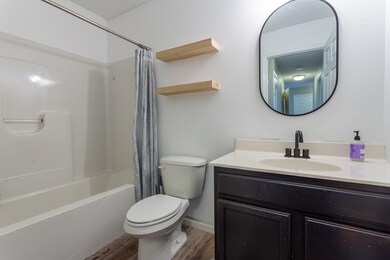
940 Marisa Ridge Dubuque, IA 52001
Estimated Value: $269,000 - $297,000
Highlights
- Deck
- 1-Story Property
- Forced Air Heating and Cooling System
- Patio
About This Home
As of January 2023Great new listing just in time for the holidays! Priced to sell! Wooded lot, walkout lower level and more. Under 10 year old home. Hardwood and ceramic flooring. That open concept that everyone seems to love! Call today to get in!
Last Agent to Sell the Property
Remax Advantage License #IL, WI Listed on: 11/09/2022

Home Details
Home Type
- Single Family
Est. Annual Taxes
- $3,560
Year Built
- Built in 2013
Lot Details
- 5,663 Sq Ft Lot
- Property is zoned R1
Home Design
- Brick Exterior Construction
- Poured Concrete
- Composition Shingle Roof
- Vinyl Siding
Interior Spaces
- 1-Story Property
- Window Treatments
- Basement Fills Entire Space Under The House
- Laundry on main level
Kitchen
- Oven or Range
- Microwave
- Dishwasher
Bedrooms and Bathrooms
- 3 Full Bathrooms
Parking
- 2 Car Garage
- Garage Drain
Outdoor Features
- Deck
- Patio
Utilities
- Forced Air Heating and Cooling System
- Gas Available
Listing and Financial Details
- Assessor Parcel Number 1012126008
Ownership History
Purchase Details
Home Financials for this Owner
Home Financials are based on the most recent Mortgage that was taken out on this home.Purchase Details
Home Financials for this Owner
Home Financials are based on the most recent Mortgage that was taken out on this home.Purchase Details
Home Financials for this Owner
Home Financials are based on the most recent Mortgage that was taken out on this home.Similar Homes in Dubuque, IA
Home Values in the Area
Average Home Value in this Area
Purchase History
| Date | Buyer | Sale Price | Title Company |
|---|---|---|---|
| Potter Brogan Allen | $252,500 | -- | |
| Pluemer Sean M | $226,000 | None Available | |
| Oster David A | $150,000 | None Available |
Mortgage History
| Date | Status | Borrower | Loan Amount |
|---|---|---|---|
| Open | Potter Brogan Allen | $202,000 | |
| Previous Owner | Pluemer Sean M | $203,400 | |
| Previous Owner | Oster David A | $22,000 | |
| Previous Owner | Oster David A | $110,000 | |
| Previous Owner | Ranson Cory J | $228,000 |
Property History
| Date | Event | Price | Change | Sq Ft Price |
|---|---|---|---|---|
| 01/06/2023 01/06/23 | Sold | $252,500 | -2.5% | $123 / Sq Ft |
| 12/05/2022 12/05/22 | Pending | -- | -- | -- |
| 11/23/2022 11/23/22 | Price Changed | $259,000 | -3.7% | $126 / Sq Ft |
| 11/09/2022 11/09/22 | For Sale | $269,000 | +19.0% | $131 / Sq Ft |
| 03/02/2020 03/02/20 | Sold | $226,000 | 0.0% | $107 / Sq Ft |
| 03/02/2020 03/02/20 | For Sale | $226,000 | -- | $107 / Sq Ft |
| 01/23/2020 01/23/20 | Pending | -- | -- | -- |
Tax History Compared to Growth
Tax History
| Year | Tax Paid | Tax Assessment Tax Assessment Total Assessment is a certain percentage of the fair market value that is determined by local assessors to be the total taxable value of land and additions on the property. | Land | Improvement |
|---|---|---|---|---|
| 2024 | $3,504 | $261,400 | $36,000 | $225,400 |
| 2023 | $3,504 | $261,400 | $36,000 | $225,400 |
| 2022 | $3,560 | $215,270 | $29,050 | $186,220 |
| 2021 | $3,560 | $215,270 | $29,050 | $186,220 |
| 2020 | $2,904 | $195,230 | $29,050 | $166,180 |
| 2019 | $2,880 | $175,410 | $29,050 | $146,360 |
| 2018 | $2,832 | $166,680 | $26,140 | $140,540 |
| 2017 | $2,650 | $166,680 | $26,140 | $140,540 |
| 2016 | $2,650 | $149,000 | $26,140 | $122,860 |
| 2015 | $2,590 | $149,000 | $26,140 | $122,860 |
| 2014 | $2,368 | $140,720 | $17,430 | $123,290 |
Agents Affiliated with this Home
-
The Adams Team

Seller's Agent in 2023
The Adams Team
RE/MAX
(563) 590-2016
299 Total Sales
-
Rose Bowen

Buyer's Agent in 2023
Rose Bowen
Keller Williams Legacy Group
(563) 451-7588
150 Total Sales
-
For Sale By Owner
F
Seller's Agent in 2020
For Sale By Owner
UNKNOWN OFFICE
390 Total Sales
Map
Source: East Central Iowa Association of REALTORS®
MLS Number: 146124
APN: 10-12-126-008
- 840 Marisa Ridge
- 4205 Peru Rd
- 755 Kennedy Ct
- 3935 Sunlight Ridge
- 970 Hawkeye Dr
- 856 Stone Ridge Place
- LOT 29 Sky Blue Dr
- 1998 Golden Eagle Dr
- 3400 Jackson St
- Lot 1 Cobalt Ct Ct
- 2696 Roosevelt St
- 2069 Sky Blue Dr
- 635 N Burden St
- 2951 Balke St
- Lot 1 Hawkeye Heights No 5 Heights
- LOT 2 Olympic Heights Rd
- 2832 Pinard St
- 16570 Rolling Hills
- 2939 Jackson St
- 0 Rolling Hills Dr Unit 151238
- 940 Marisa Ridge
- 920 Marisa Ridge
- 960 Marisa Ridge
- 900 Marisa Ridge
- 4150 Cayden Ct
- Lot 27 Marisa Ridge
- 880 Marisa Ridge
- lot 26 Marisa Ridge
- Lot 25 Marisa Ridge
- Lot 20 Marisa Ridge
- 0 Marisa Ridge
- 1005 Marisa Ridge
- 860 Marisa Ridge
- 4160 Cayden Ct
- 4145 Cayden Ct
- 1170 Roosevelt St Unit Dubuque Office Build
- 1170 Roosevelt St
- 1170 Roosevelt St
- 4155 Cayden Ct
- 1015 Marisa Ridge

