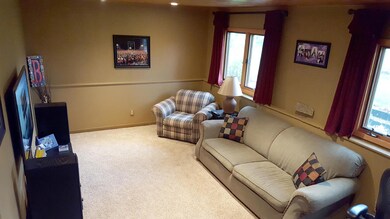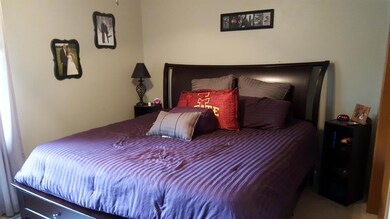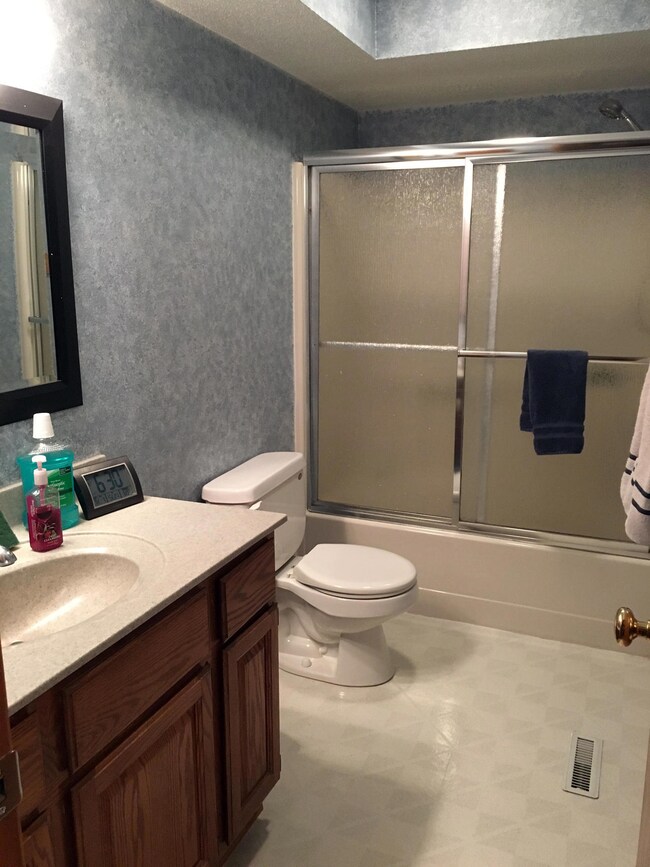
940 Mesa Verde Place Ames, IA 50014
Ontario NeighborhoodAbout This Home
As of August 2020Four level split with approx. 1533 finished sq. ft. Garden/daylight windows in finished family room and 4th bdrm. Lowest level has great storage w/cedar closet and laundry. Large kitchen w/newer appliances. Very private lot on cul-de-sac with backyard open space. (See attached plat map under docs for lot dimensions.)
Last Buyer's Agent
Kelly Rathert
Hunziker & Assoc.-Ames License #S60043
Ownership History
Purchase Details
Home Financials for this Owner
Home Financials are based on the most recent Mortgage that was taken out on this home.Purchase Details
Home Financials for this Owner
Home Financials are based on the most recent Mortgage that was taken out on this home.Purchase Details
Home Financials for this Owner
Home Financials are based on the most recent Mortgage that was taken out on this home.Map
Home Details
Home Type
Single Family
Est. Annual Taxes
$3,568
Year Built
1989
Lot Details
0
Listing Details
- Property Sub Type: Single Family Residence
- Prop. Type: Residential
- Lot Size Acres: 0.18
- Above Grade Finished Sq Ft: 992.0
- Architectural Style: Multi-Level
- Garage Yn: Yes
- Year Built: 1989
- Appliances Microwave: Yes
- Appliances Refrigerators: Yes
- Special Features: None
Interior Features
- Appliances: Dishwasher, Disposal, Microwave, Range, Refrigerator
- Has Basement: Daylight, Full, Sump Pump
- Full Bathrooms: 1
- Three Quarter Bathrooms: 1
- Total Bedrooms: 4
- Below Grade Sq Ft: 541.0
- Flooring: Vinyl, Laminate, Carpet
- Interior Amenities: Ceiling Fan(s)
- Window Features: Window Treatments
- Basement:Full2: Yes
- Appliances Dishwasher: Yes
- Appliances Range: Yes
- Basement:Daylight: Yes
Exterior Features
- Construction Type: Fiber Cement Board
- Foundation Details: Block, Tile
- Patio And Porch Features: Patio
- Features:Window Treatment(s): Yes
Garage/Parking
- General Information:Garage Type2: Detached
- General Information:Garage Capacity: 2 Car
Utilities
- Cooling: Central Air
- Cooling Y N: Yes
- Heating: Forced Air, Natural Gas
- Heating Yn: Yes
- Sewer: Public Sewer
- Water Source: Public
- Heating:Natural Gas: Yes
- Heating:Forced Air: Yes
Schools
- Junior High Dist: Ames
Lot Info
- Lot Size Sq Ft: 8010.0
- Parcel #: 09050108200
- Zoning: RL
- ResoLotSizeUnits: SquareFeet
Green Features
- Green Indoor Air Qlty: Radon Mitigation System - Passive
Similar Homes in Ames, IA
Home Values in the Area
Average Home Value in this Area
Purchase History
| Date | Type | Sale Price | Title Company |
|---|---|---|---|
| Warranty Deed | $195,000 | None Available | |
| Warranty Deed | -- | None Available | |
| Warranty Deed | $166,000 | None Available |
Mortgage History
| Date | Status | Loan Amount | Loan Type |
|---|---|---|---|
| Open | $189,150 | New Conventional | |
| Previous Owner | $148,000 | New Conventional | |
| Previous Owner | $157,700 | New Conventional | |
| Previous Owner | $99,999 | Balloon | |
| Previous Owner | $31,023 | Unknown |
Property History
| Date | Event | Price | Change | Sq Ft Price |
|---|---|---|---|---|
| 08/07/2020 08/07/20 | Sold | $195,000 | 0.0% | $197 / Sq Ft |
| 06/29/2020 06/29/20 | For Sale | $195,000 | +5.4% | $197 / Sq Ft |
| 06/28/2020 06/28/20 | Pending | -- | -- | -- |
| 07/22/2016 07/22/16 | Sold | $185,000 | -4.9% | $186 / Sq Ft |
| 06/03/2016 06/03/16 | Pending | -- | -- | -- |
| 05/02/2016 05/02/16 | For Sale | $194,500 | -- | $196 / Sq Ft |
Tax History
| Year | Tax Paid | Tax Assessment Tax Assessment Total Assessment is a certain percentage of the fair market value that is determined by local assessors to be the total taxable value of land and additions on the property. | Land | Improvement |
|---|---|---|---|---|
| 2024 | $3,568 | $251,300 | $47,900 | $203,400 |
| 2023 | $3,224 | $251,300 | $47,900 | $203,400 |
| 2022 | $3,184 | $191,600 | $47,900 | $143,700 |
| 2021 | $3,170 | $191,600 | $47,900 | $143,700 |
| 2020 | $3,122 | $188,800 | $47,200 | $141,600 |
| 2019 | $3,122 | $188,800 | $47,200 | $141,600 |
| 2018 | $3,146 | $188,800 | $47,200 | $141,600 |
| 2017 | $3,146 | $188,800 | $47,200 | $141,600 |
| 2016 | $2,892 | $164,200 | $35,000 | $129,200 |
| 2015 | $2,892 | $164,200 | $35,000 | $129,200 |
| 2014 | $2,706 | $150,600 | $32,100 | $118,500 |
Source: Central Iowa Board of REALTORS®
MLS Number: 44630
APN: 09-05-108-200
- 3722 Ross Rd
- 4003 Arkansas Dr
- 4010 Arkansas Dr
- 4011 Arkansas Dr
- 802 Phoenix Cir
- 3503 Ross Rd
- 4015 Toronto St
- 411 Oliver Ave
- 5714 Allerton Dr
- 4300 Timber Ridge Dr
- 4311 Ontario St
- 1219 Wisconsin Ave
- 4209 Toronto St
- 3312 Oakland St
- 3654 Story St
- 1101 Iowa Ave
- 1301 Florida Ave
- 1307 Florida Ave
- 3223 West St
- 4713 Ontario St






