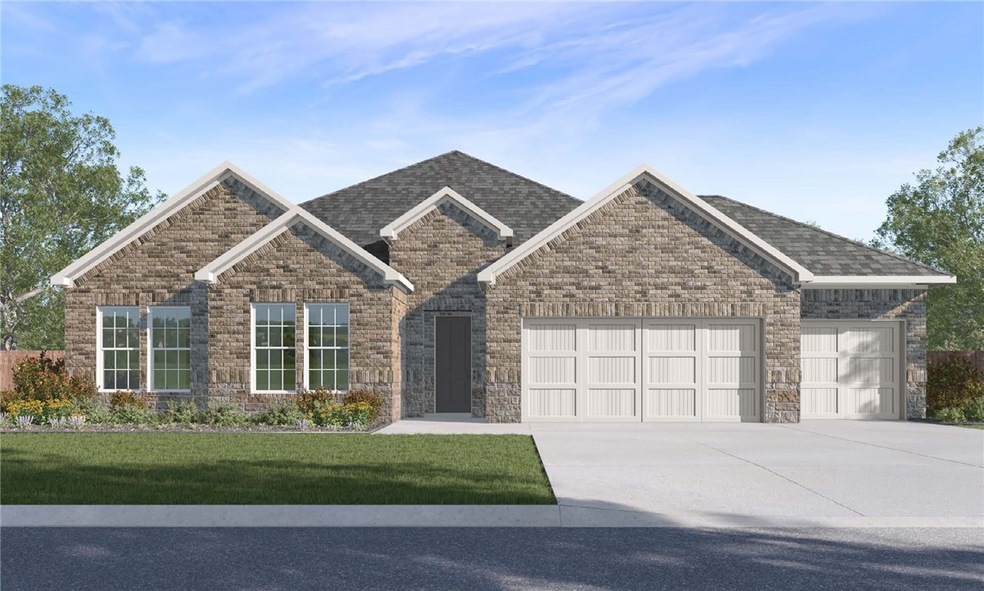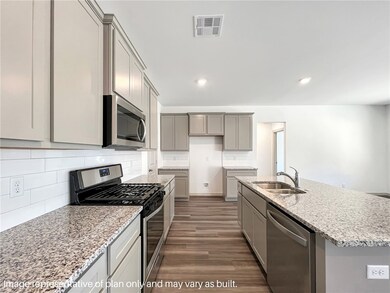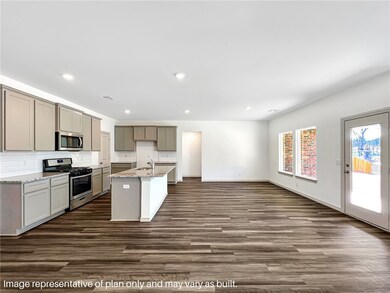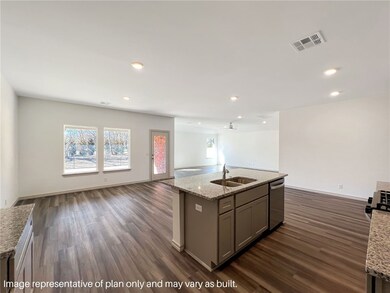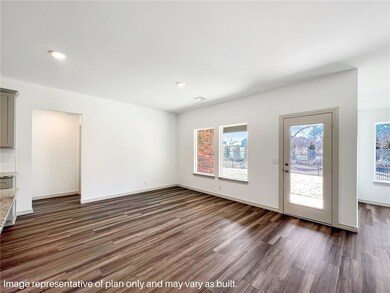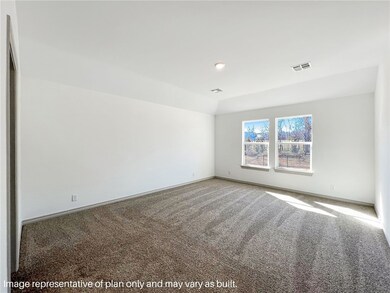
940 Red Cedar Place Rogers, AR 72756
Estimated payment $2,741/month
Highlights
- New Construction
- 1.01 Acre Lot
- Home Office
- Lingle Middle School Rated A-
- Quartz Countertops
- Covered patio or porch
About This Home
Beautiful Holden plan in Tall Tree, located in Rogers. 4 Bedrooms, 3 Baths, Study! 3 car Garage!! Covered front porch. From there you enter your spacious kitchen, living and dining room with views of your back yard! Island kitchen with Quartz counters and 42-inch uppers! Oversized pantry. Kitchen is open to dining room and living room. Gas fireplace with Brick surrounds. Study off the living room! Covered back patio! Bedroom One is lovely, with 2 walk-in closets, Separate tub shower and dual sinks! Secondary bedroom has it's own bathroom and there is another full bath up front! Come see us today! Parcel and Tax TBD.
Listing Agent
D.R. Horton Realty of Arkansas, LLC Brokerage Phone: 479-404-0134 Listed on: 11/13/2024

Home Details
Home Type
- Single Family
Est. Annual Taxes
- $450
Year Built
- Built in 2025 | New Construction
Home Design
- Home to be built
- Slab Foundation
- Shingle Roof
- Architectural Shingle Roof
Interior Spaces
- 2,367 Sq Ft Home
- 1-Story Property
- Ceiling Fan
- Gas Log Fireplace
- Double Pane Windows
- Living Room with Fireplace
- Home Office
- Library
- Fire and Smoke Detector
- Washer and Dryer Hookup
Kitchen
- Gas Range
- Microwave
- Plumbed For Ice Maker
- Dishwasher
- Quartz Countertops
Flooring
- Carpet
- Ceramic Tile
- Luxury Vinyl Plank Tile
Bedrooms and Bathrooms
- 4 Bedrooms
- 3 Full Bathrooms
Parking
- 3 Car Attached Garage
- Garage Door Opener
Utilities
- Central Heating and Cooling System
- Heating System Uses Gas
- Programmable Thermostat
- Electric Water Heater
- Septic Tank
Additional Features
- Covered patio or porch
- 1.01 Acre Lot
Community Details
- Tall Tree Subdivision
Listing and Financial Details
- Tax Lot 21
Map
Home Values in the Area
Average Home Value in this Area
Tax History
| Year | Tax Paid | Tax Assessment Tax Assessment Total Assessment is a certain percentage of the fair market value that is determined by local assessors to be the total taxable value of land and additions on the property. | Land | Improvement |
|---|---|---|---|---|
| 2023 | $89 | $1,850 | $1,260 | $590 |
| 2022 | $98 | $1,850 | $1,260 | $590 |
| 2021 | $98 | $1,850 | $1,260 | $590 |
| 2020 | $97 | $1,830 | $1,240 | $590 |
| 2019 | $96 | $1,830 | $1,240 | $590 |
| 2018 | $1,988 | $45,740 | $2,880 | $42,860 |
| 2017 | $1,897 | $45,740 | $2,880 | $42,860 |
| 2016 | $1,669 | $45,740 | $2,880 | $42,860 |
| 2015 | $1,775 | $36,900 | $2,160 | $34,740 |
| 2014 | $1,576 | $36,900 | $2,170 | $34,730 |
Property History
| Date | Event | Price | Change | Sq Ft Price |
|---|---|---|---|---|
| 05/02/2025 05/02/25 | Pending | -- | -- | -- |
| 04/18/2025 04/18/25 | Price Changed | $485,200 | 0.0% | $205 / Sq Ft |
| 04/18/2025 04/18/25 | For Sale | $485,200 | 0.0% | $205 / Sq Ft |
| 03/06/2025 03/06/25 | Pending | -- | -- | -- |
| 11/13/2024 11/13/24 | For Sale | $485,000 | -- | $205 / Sq Ft |
Purchase History
| Date | Type | Sale Price | Title Company |
|---|---|---|---|
| Warranty Deed | $410,000 | Great American Title | |
| Warranty Deed | $275,000 | First National Title Company | |
| Interfamily Deed Transfer | -- | Lenders Title Company | |
| Interfamily Deed Transfer | -- | None Available | |
| Deed | -- | -- | |
| Deed | -- | -- | |
| Deed | -- | -- | |
| Warranty Deed | -- | -- | |
| Warranty Deed | -- | -- |
Mortgage History
| Date | Status | Loan Amount | Loan Type |
|---|---|---|---|
| Previous Owner | $311,764 | No Value Available | |
| Previous Owner | $540,000 | Unknown | |
| Previous Owner | $202,000 | Unknown | |
| Previous Owner | $125,000 | New Conventional | |
| Previous Owner | $305,000 | Commercial | |
| Previous Owner | $280,000 | Stand Alone Refi Refinance Of Original Loan | |
| Previous Owner | $249,000 | Credit Line Revolving | |
| Previous Owner | $20,659 | Unknown |
Similar Homes in Rogers, AR
Source: Northwest Arkansas Board of REALTORS®
MLS Number: 1291749
APN: 18-04653-000
- 901 Red Cedar Place
- 948 Red Cedar Place
- 924 Red Cedar Place
- 917 Red Cedar Place
- 925 Red Cedar Place
- 933 Red Cedar Place
- 940 Red Cedar Place
- 949 Red Cedar Place
- 941 Red Cedar Place
- 956 Red Cedar Place
- 988 Red Cedar Place
- 959 Nadine Dr
- 981 Red Cedar Place
- 973 Red Cedar Place
- 0 Rader Rd Unit 1290308
- 969 Rader Rd
- 469 Sheppard Rd
- 366 Sheppard Rd
- 11843 Cemetery Rd
- 12938 Bryant Way
