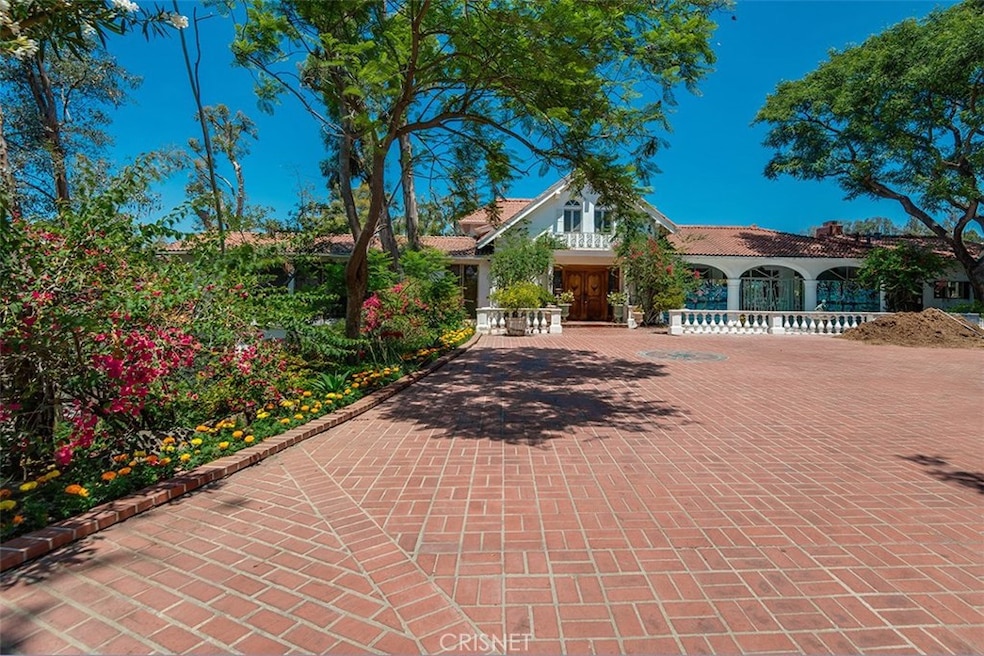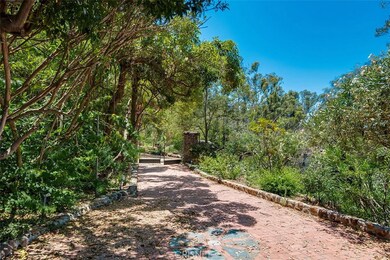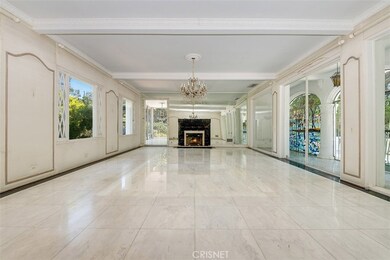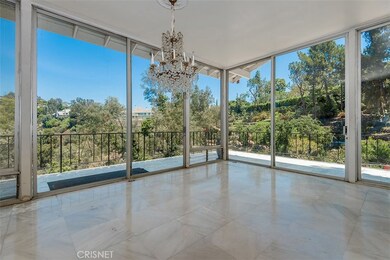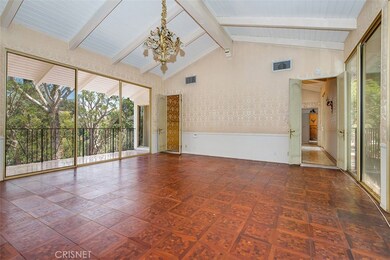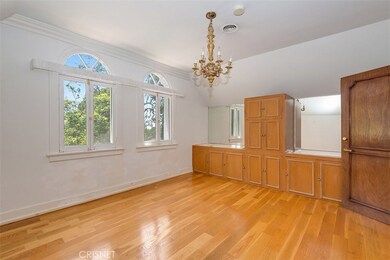
940 Strada Vecchia Rd Los Angeles, CA 90077
Bel Air NeighborhoodEstimated Value: $6,056,000 - $14,920,304
Highlights
- In Ground Pool
- 140,339 Sq Ft lot
- Deck
- Warner Avenue Elementary Rated A
- View of Hills
- Main Floor Primary Bedroom
About This Home
As of November 2017Probate sale, subject to overbidding and court confirmation. Accepted offer. The court date will be Sept. 22nd, 8:30 AM, Dept. 99 at 111 N. Hill Street. L.A. Overbidding will start at $12,663,000. Exciting/contractor opportunity to own this unique gated home plus an additional 5 lots extending from Strada Vecchia to Bel Air Road. This 5 bedroom home was once the garage for the estate "Capo di Monte"{Top of the Mountain}. Per Wikimapia it is the oldest standing structure in Bel Air. The gated property opens into a large motor court with space for 8 or more cars. Enter through the double door entry into a large formal marble floored entry and then into the spacious living room and formal dining room. The master suite is on the main level, 2 bedrooms (one with FP and own bath) upstairs and a den and maid's suite downstairs. Views everywhere and there is even a head on city/ocean view along one of the many pathways. Besides the motor court there is a 2 car garage with potential direct access and additional driveway parking. There is a pool that has been drained and may leak. Potential tear down and a perfect opportunity to create a paradise unequaled. Requires all cash due to property condition. Stated lot square footage includes all 6 lots.
Home Details
Home Type
- Single Family
Est. Annual Taxes
- $194,190
Year Built
- Built in 1928
Lot Details
- 3.22 Acre Lot
- 4370-023-022,4370-023-042,4370-025-028,4370-025-032,4370-025-040
- Property is zoned LARE20
Parking
- 2 Car Garage
- Parking Available
Home Design
- Fixer Upper
Interior Spaces
- 4,428 Sq Ft Home
- Formal Entry
- Living Room with Fireplace
- Dining Room
- Den with Fireplace
- Views of Hills
- Laundry Room
Bedrooms and Bathrooms
- 5 Bedrooms | 1 Primary Bedroom on Main
Outdoor Features
- In Ground Pool
- Deck
- Patio
Location
- Suburban Location
Utilities
- Central Heating and Cooling System
- Septic Type Unknown
Community Details
- No Home Owners Association
Listing and Financial Details
- Tax Lot 1
- Tax Tract Number 13772
- Assessor Parcel Number 4370023023
Ownership History
Purchase Details
Home Financials for this Owner
Home Financials are based on the most recent Mortgage that was taken out on this home.Purchase Details
Purchase Details
Similar Homes in the area
Home Values in the Area
Average Home Value in this Area
Purchase History
| Date | Buyer | Sale Price | Title Company |
|---|---|---|---|
| 940 Strada Vecchia Llc | $14,600,000 | Progressive Title Company | |
| Cramer Carole L | -- | -- | |
| Cramer Carol L | -- | -- |
Property History
| Date | Event | Price | Change | Sq Ft Price |
|---|---|---|---|---|
| 11/09/2017 11/09/17 | Sold | $14,600,000 | +47.5% | $3,297 / Sq Ft |
| 09/22/2017 09/22/17 | Pending | -- | -- | -- |
| 07/25/2017 07/25/17 | For Sale | $9,900,000 | -- | $2,236 / Sq Ft |
Tax History Compared to Growth
Tax History
| Year | Tax Paid | Tax Assessment Tax Assessment Total Assessment is a certain percentage of the fair market value that is determined by local assessors to be the total taxable value of land and additions on the property. | Land | Improvement |
|---|---|---|---|---|
| 2024 | $194,190 | $16,124,824 | $15,617,264 | $507,560 |
| 2023 | $190,356 | $15,808,652 | $15,311,044 | $497,608 |
| 2022 | $181,409 | $15,498,679 | $15,010,828 | $487,851 |
| 2021 | $179,301 | $15,194,785 | $14,716,499 | $478,286 |
| 2019 | $173,790 | $14,744,100 | $14,280,000 | $464,100 |
| 2018 | $173,489 | $14,455,000 | $14,000,000 | $455,000 |
| 2017 | $4,883 | $365,929 | $173,000 | $192,929 |
| 2016 | $4,693 | $358,755 | $169,608 | $189,147 |
| 2015 | $4,629 | $353,367 | $167,061 | $186,306 |
| 2014 | $4,703 | $346,446 | $163,789 | $182,657 |
Agents Affiliated with this Home
-
Sue Bernstein

Seller's Agent in 2017
Sue Bernstein
Rodeo Realty
(818) 613-2468
32 Total Sales
Map
Source: California Regional Multiple Listing Service (CRMLS)
MLS Number: SR17168069
APN: 4370-023-023
- 901 Strada Vecchia Rd
- 10515 Rocca Place
- 783 Bel Air Rd
- 780 Tortuoso Way
- 948 Bel Air Rd
- 1005 Bel Air Ct
- 788 Tortuoso Way
- 1001 Bel Air Rd
- 805 Nimes Place
- 1101 Bel Air Place
- 966 Stone Canyon Rd
- 982 Stone Canyon Rd
- 1100 Bel Air Rd
- 913 N Beverly Glen Blvd
- 729 Bel Air Rd
- 1033 Hollybush Ln
- 1037 Bel Air Ct
- 1023 Hollybush Ln
- 10690 Somma Way
- 10651 Capello Way
- 940 Strada Vecchia Rd
- 890 Strada Vecchia Rd
- 10525 Rocca Place
- 10521 Rocca Place
- 975 Bel Air Rd
- 10500 Rocca Place
- 870 Strada Vecchia Rd
- 10550 Rocca Place
- 10511 Rocca Place
- 0 Strada Vechia Rd Unit 17-271284
- 10510 Rocca Place
- 979 Bel Air Rd
- 921 Bel Air Rd
- 953 Bel Air Rd Unit 2260346-10516
- 953 Bel Air Rd Unit 2256309-10516
- 953 Bel Air Rd
- 969 Bel Air Rd
- 913 Bel Air Rd
- 10513 Rocca Place
- 901 Bel Air Rd
