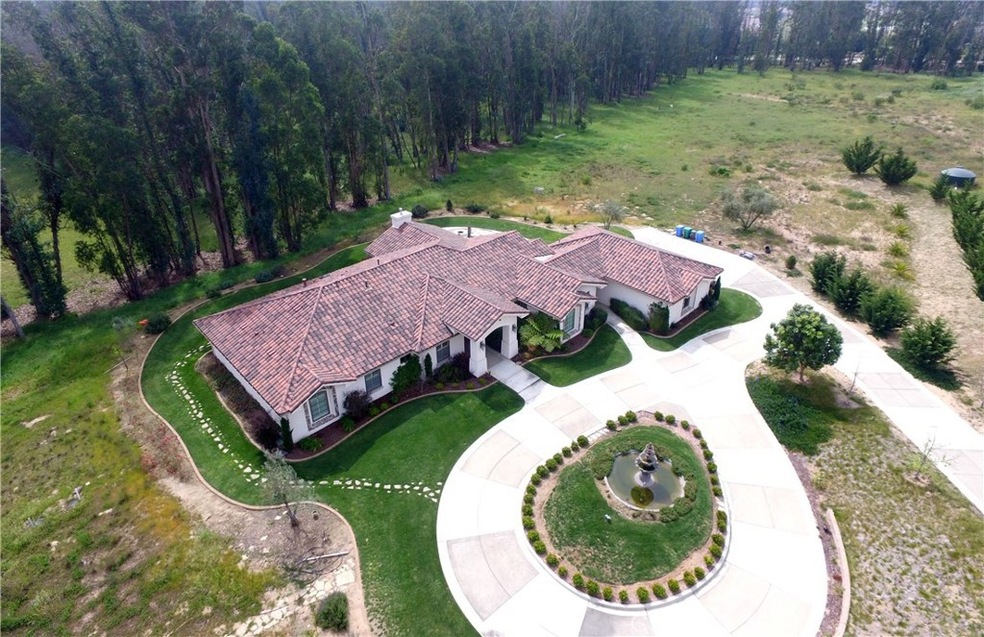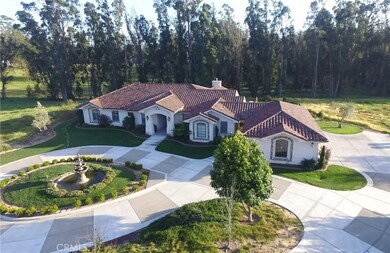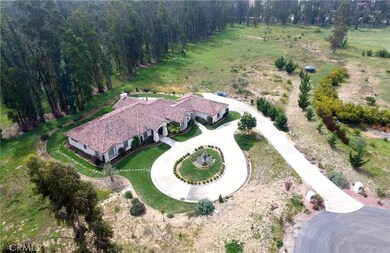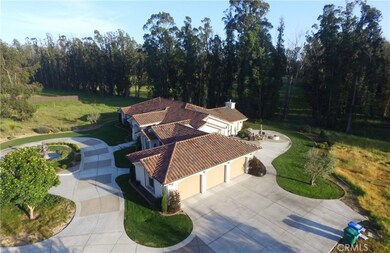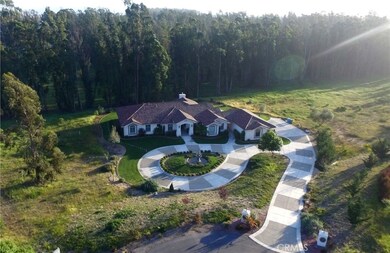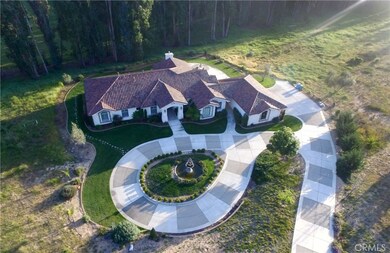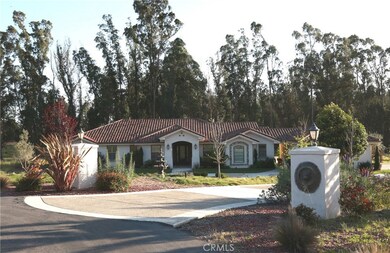
940 Via Palo Place Nipomo, CA 93444
Highlights
- View of Trees or Woods
- Fireplace in Primary Bedroom
- Attic
- 236,966 Sq Ft lot
- Wood Flooring
- Bonus Room
About This Home
As of August 2017This is it! Outstanding custom estate on over 5 secluded acres. 4 bedrooms each with a private bath and large walk-in closets. Huge great room with fabulous gourmet kitchen and walk-in pantry. A beautiful fireplace warms this stunning family room with an entire wall of custom cabinets. The master suite features a very large walk-in closet, cozy fireplace, gorgeous tiled master bath and french doors leading to a private patio. The main patio features built in stone fire pit and a lovely serpentine landscape design. There is a large fountain in the front yard with nighttime lighting for a dramatic entry. This gated subdivision is adjacent to the Trilogy resort where you can enjoy world class golf. Call today to view one of the Central Coast's finest properties.
Last Agent to Sell the Property
Robinson Property Company License #01355003 Listed on: 04/04/2017
Home Details
Home Type
- Single Family
Est. Annual Taxes
- $14,099
Year Built
- Built in 2011
Lot Details
- 5.44 Acre Lot
- Cul-De-Sac
- Stucco Fence
- Density is up to 1 Unit/Acre
HOA Fees
- $31 Monthly HOA Fees
Parking
- 3 Car Attached Garage
- Parking Available
- Garage Door Opener
- Circular Driveway
Property Views
- Woods
- Mountain
- Hills
Home Design
- Slab Foundation
- Fire Rated Drywall
- Concrete Roof
- Stucco
Interior Spaces
- 3,722 Sq Ft Home
- 1-Story Property
- Ceiling Fan
- Double Pane Windows
- Entryway
- Family Room with Fireplace
- Family Room Off Kitchen
- Living Room
- Formal Dining Room
- Bonus Room
- Carbon Monoxide Detectors
- Attic
Kitchen
- Breakfast Area or Nook
- Open to Family Room
- Breakfast Bar
- Walk-In Pantry
- Butlers Pantry
- Double Self-Cleaning Convection Oven
- Electric Oven
- Six Burner Stove
- Free-Standing Range
- Microwave
- Dishwasher
- Kitchen Island
- Granite Countertops
- Pots and Pans Drawers
- Self-Closing Drawers and Cabinet Doors
- Utility Sink
Flooring
- Wood
- Carpet
Bedrooms and Bathrooms
- 4 Main Level Bedrooms
- Fireplace in Primary Bedroom
- Walk-In Closet
- Granite Bathroom Countertops
- Makeup or Vanity Space
- Dual Vanity Sinks in Primary Bathroom
- Soaking Tub
- Separate Shower
- Exhaust Fan In Bathroom
Laundry
- Laundry Room
- 220 Volts In Laundry
- Washer and Gas Dryer Hookup
Utilities
- Forced Air Heating System
- Well
- Gas Water Heater
- Conventional Septic
- Phone Available
- Cable TV Available
Community Details
- Los Palos Estates Association, Phone Number (805) 441-3221
Listing and Financial Details
- Assessor Parcel Number 091221010
Ownership History
Purchase Details
Home Financials for this Owner
Home Financials are based on the most recent Mortgage that was taken out on this home.Purchase Details
Home Financials for this Owner
Home Financials are based on the most recent Mortgage that was taken out on this home.Purchase Details
Home Financials for this Owner
Home Financials are based on the most recent Mortgage that was taken out on this home.Purchase Details
Purchase Details
Home Financials for this Owner
Home Financials are based on the most recent Mortgage that was taken out on this home.Purchase Details
Home Financials for this Owner
Home Financials are based on the most recent Mortgage that was taken out on this home.Similar Homes in Nipomo, CA
Home Values in the Area
Average Home Value in this Area
Purchase History
| Date | Type | Sale Price | Title Company |
|---|---|---|---|
| Grant Deed | $1,225,000 | First American Title Company | |
| Interfamily Deed Transfer | -- | Accommodation | |
| Interfamily Deed Transfer | -- | Fidelity National Title Co | |
| Grant Deed | $800,000 | Fidelity National Title Co | |
| Trustee Deed | $885,000 | None Available | |
| Grant Deed | $900,000 | None Available | |
| Grant Deed | $1,350,000 | First American Title Company |
Mortgage History
| Date | Status | Loan Amount | Loan Type |
|---|---|---|---|
| Open | $980,000 | New Conventional | |
| Previous Owner | $561,200 | New Conventional | |
| Previous Owner | $1,168,750 | Construction | |
| Previous Owner | $1,350,000 | Unknown |
Property History
| Date | Event | Price | Change | Sq Ft Price |
|---|---|---|---|---|
| 08/02/2017 08/02/17 | Sold | $1,225,000 | -2.0% | $329 / Sq Ft |
| 06/08/2017 06/08/17 | Pending | -- | -- | -- |
| 04/04/2017 04/04/17 | For Sale | $1,250,000 | +56.3% | $336 / Sq Ft |
| 04/26/2012 04/26/12 | Sold | $800,000 | 0.0% | $235 / Sq Ft |
| 12/13/2011 12/13/11 | Pending | -- | -- | -- |
| 09/20/2011 09/20/11 | For Sale | $800,000 | -- | $235 / Sq Ft |
Tax History Compared to Growth
Tax History
| Year | Tax Paid | Tax Assessment Tax Assessment Total Assessment is a certain percentage of the fair market value that is determined by local assessors to be the total taxable value of land and additions on the property. | Land | Improvement |
|---|---|---|---|---|
| 2024 | $14,099 | $1,366,507 | $613,534 | $752,973 |
| 2023 | $14,099 | $1,339,713 | $601,504 | $738,209 |
| 2022 | $13,884 | $1,313,445 | $589,710 | $723,735 |
| 2021 | $13,857 | $1,287,693 | $578,148 | $709,545 |
| 2020 | $13,698 | $1,274,490 | $572,220 | $702,270 |
| 2019 | $13,613 | $1,249,500 | $561,000 | $688,500 |
| 2018 | $13,449 | $1,225,000 | $550,000 | $675,000 |
| 2017 | $9,491 | $865,805 | $270,564 | $595,241 |
| 2016 | $8,950 | $848,829 | $265,259 | $583,570 |
| 2015 | $8,821 | $836,080 | $261,275 | $574,805 |
| 2014 | $8,492 | $819,703 | $256,157 | $563,546 |
Agents Affiliated with this Home
-
Sammy Robinson

Seller's Agent in 2017
Sammy Robinson
Robinson Property Company
(805) 720-6990
99 Total Sales
-
NoEmail NoEmail
N
Buyer's Agent in 2017
NoEmail NoEmail
NONMEMBER MRML
(646) 541-2551
5,664 Total Sales
-
Rodessa Newton

Seller's Agent in 2012
Rodessa Newton
Triad Real Estate Group
(805) 459-1776
6 Total Sales
Map
Source: California Regional Multiple Listing Service (CRMLS)
MLS Number: PI17070607
APN: 091-221-010
- 1624 Northwood Rd
- 1431 Trail View Place
- 1494 Vista Tesoro Place
- 1473 Willow Rd
- 1012 Maggie Ln
- 1432 Vicki Ln
- 1055 Ford Dr
- 1736 Trilogy Pkwy
- 1060 Dawn Rd
- 1824 Nathan Way
- 1660 Red Admiral Ct Unit 21
- 1525 Via Vista
- 1349 Vicki Ln
- 1831 Nathan Way
- 1225 Dawn Rd
- 1191 Swallowtail Way Unit 64
- 1849 Eucalyptus Rd
- 1804 Tomas Ct
- 808 Albert Way
- 1801 Louise Ln
