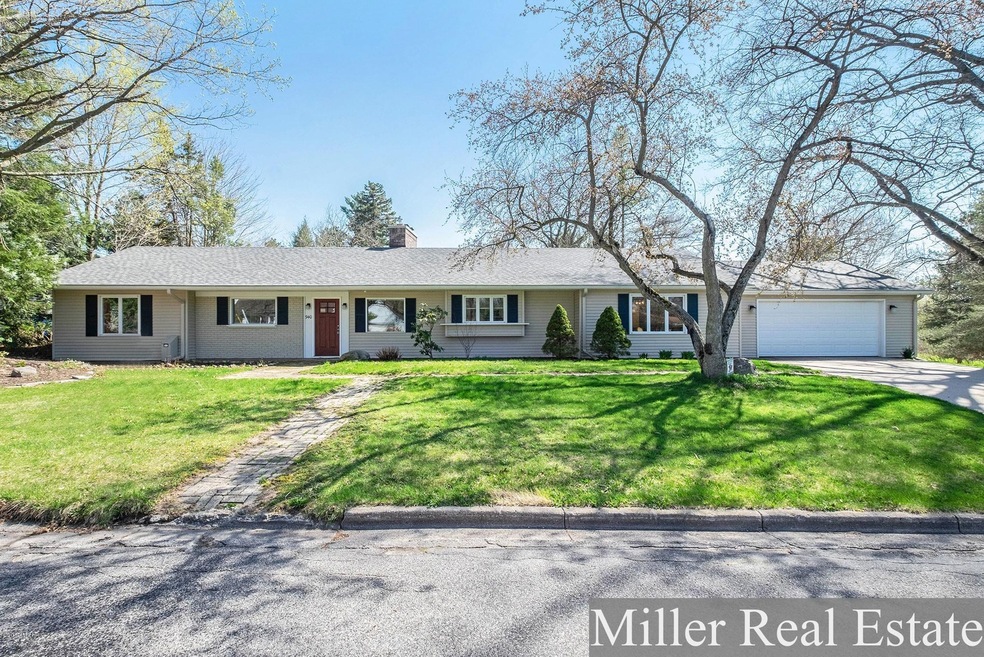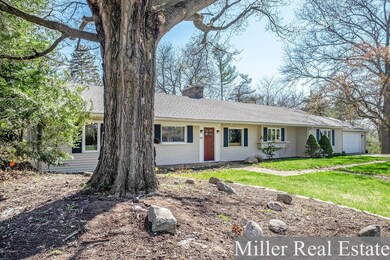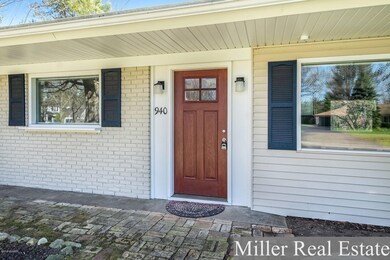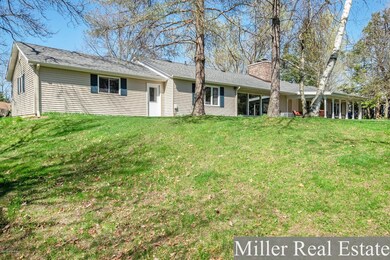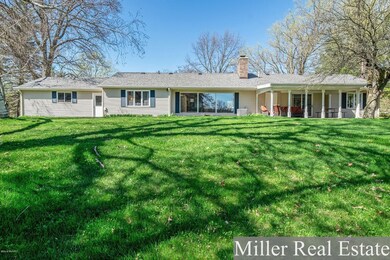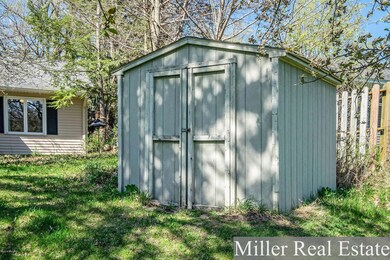
940 W Madison St Hastings, MI 49058
Estimated Value: $279,000 - $293,000
Highlights
- 0.43 Acre Lot
- Cul-De-Sac
- 2 Car Attached Garage
- Recreation Room
- Porch
- Patio
About This Home
As of August 2019This main floor friendly ranch is located in the desirable 4th Ward within walking distance to schools, downtown, & all of Hastings' offerings. This custom ranch sprawls over nearly 2,000 square feet on a quiet dead end street. Upon entering the home find a large family room with slider to the back covered patio. 2 good sized bedrooms with a Jack & Jill bath along with a utility/laundry room finish this space. Continue to a large living room with floor to ceiling windows & wood fireplace. Kitchen includes updated counters & cabinetry with lots of storage. Master bedroom with en suite walk through full bath includes 3 large closets. Large entry/dining area makes this home inviting to all guests. Too many updates to list, but include roof, chimney, furnace/AC, flooring, etc. Don't miss this!
Last Agent to Sell the Property
Miller Real Estate License #6502412114 Listed on: 04/27/2019
Home Details
Home Type
- Single Family
Est. Annual Taxes
- $3,000
Year Built
- Built in 1950
Lot Details
- 0.43 Acre Lot
- Lot Dimensions are 138.7x132x138.7x132
- Cul-De-Sac
- Property is zoned R-S, R-S
Parking
- 2 Car Attached Garage
- Garage Door Opener
Home Design
- Brick Exterior Construction
- Slab Foundation
- Composition Roof
- Vinyl Siding
Interior Spaces
- 1,974 Sq Ft Home
- 1-Story Property
- Ceiling Fan
- Wood Burning Fireplace
- Insulated Windows
- Window Screens
- Living Room with Fireplace
- Dining Area
- Recreation Room
- Laundry on main level
Kitchen
- Range
- Dishwasher
Bedrooms and Bathrooms
- 3 Main Level Bedrooms
- 2 Full Bathrooms
Outdoor Features
- Patio
- Porch
Utilities
- Forced Air Heating and Cooling System
- Heating System Uses Natural Gas
- Natural Gas Water Heater
Ownership History
Purchase Details
Home Financials for this Owner
Home Financials are based on the most recent Mortgage that was taken out on this home.Purchase Details
Home Financials for this Owner
Home Financials are based on the most recent Mortgage that was taken out on this home.Similar Homes in Hastings, MI
Home Values in the Area
Average Home Value in this Area
Purchase History
| Date | Buyer | Sale Price | Title Company |
|---|---|---|---|
| Newton John | $168,000 | Bell Title Of Hastings | |
| Wilgus Donald A | $162,000 | Advantage Title & Escrow Age |
Mortgage History
| Date | Status | Borrower | Loan Amount |
|---|---|---|---|
| Open | Newton John | $168,000 | |
| Previous Owner | Wilgus Donald A | $124,000 | |
| Previous Owner | Wilgus Donald A | $22,600 | |
| Previous Owner | Wilgus Donald A | $129,000 |
Property History
| Date | Event | Price | Change | Sq Ft Price |
|---|---|---|---|---|
| 08/08/2019 08/08/19 | Sold | $168,000 | -11.5% | $85 / Sq Ft |
| 07/09/2019 07/09/19 | Pending | -- | -- | -- |
| 04/27/2019 04/27/19 | For Sale | $189,900 | -- | $96 / Sq Ft |
Tax History Compared to Growth
Tax History
| Year | Tax Paid | Tax Assessment Tax Assessment Total Assessment is a certain percentage of the fair market value that is determined by local assessors to be the total taxable value of land and additions on the property. | Land | Improvement |
|---|---|---|---|---|
| 2025 | $3,914 | $123,600 | $0 | $0 |
| 2024 | $3,914 | $134,700 | $0 | $0 |
| 2023 | $3,041 | $103,100 | $0 | $0 |
| 2022 | $3,041 | $103,100 | $0 | $0 |
| 2021 | $3,041 | $95,100 | $0 | $0 |
| 2020 | $3,041 | $89,300 | $0 | $0 |
| 2019 | $3,041 | $82,400 | $0 | $0 |
| 2018 | $0 | $72,200 | $0 | $0 |
| 2017 | $0 | $71,100 | $0 | $0 |
| 2016 | -- | $72,500 | $0 | $0 |
| 2015 | -- | $71,900 | $0 | $0 |
| 2014 | -- | $71,900 | $0 | $0 |
Agents Affiliated with this Home
-
Justin Peck

Seller's Agent in 2019
Justin Peck
Miller Real Estate
(269) 760-4965
78 in this area
180 Total Sales
-
Stacy Schilz
S
Buyer's Agent in 2019
Stacy Schilz
Greenridge Realty (Hastings)
(269) 655-5484
6 in this area
60 Total Sales
Map
Source: Southwestern Michigan Association of REALTORS®
MLS Number: 19017026
APN: 55-090-085-00
- 904 W Walnut St
- 1220 W Green St
- 609 W Green St
- 526 W Green St
- 610 S Park St
- 319 W South St
- 502 W State St
- 926 S Jefferson St
- 236 W Nelson St
- 650 W High St
- 730 S Hanover St
- 400 E South St
- 410 E Madison St
- 524 N Congress St
- 505 E Grand St
- 838 S Dibble St
- 604 E Hubble St
- 1328 S Montgomery St
- 104 W Grant St
- 729 E Madison St
- 940 W Madison St
- 936 W Madison St
- 943 W Clinton St
- 907 W Madison St
- 906 W Madison St
- 826 S Cass St
- 937 W Madison St
- 730 S Cass St
- 720 S Cass St
- 828 W Madison St
- 823 S Cass St
- 727 S Cass St
- 936 W Walnut St
- 836 W Bond St
- 700 S Cass St
- 903 S Cass St
- 820 W Madison St
- 825 W Madison St
- 1006 W Clinton St
- 910 W Walnut St
