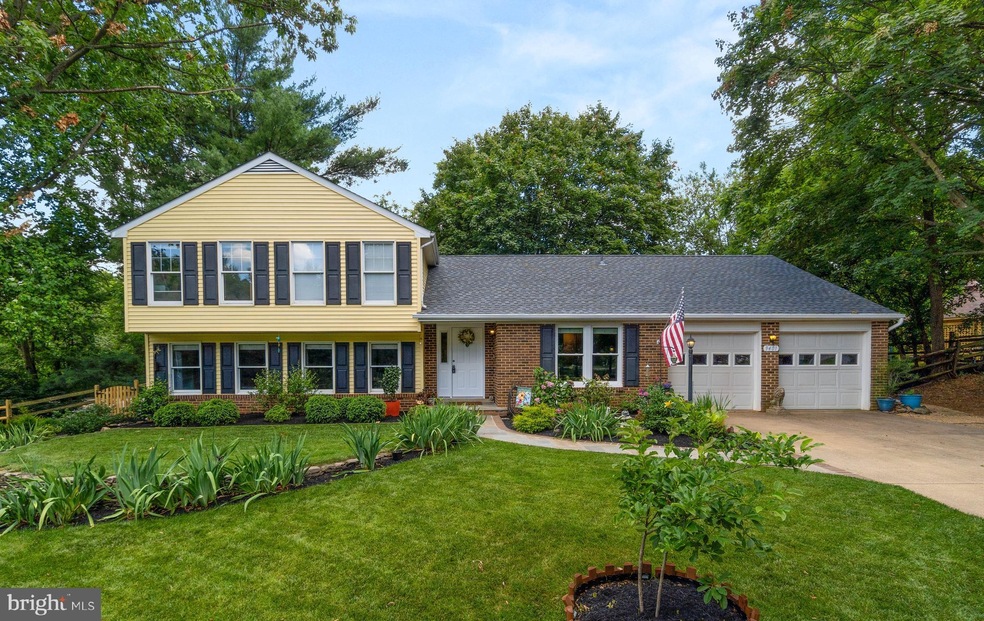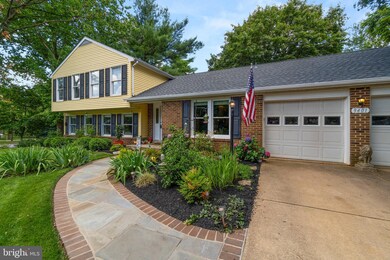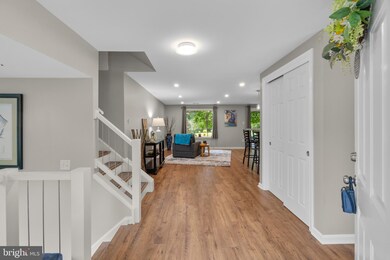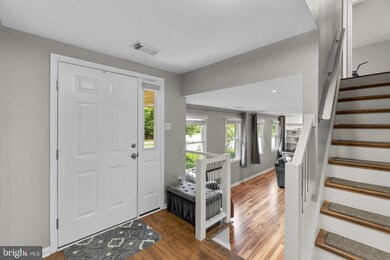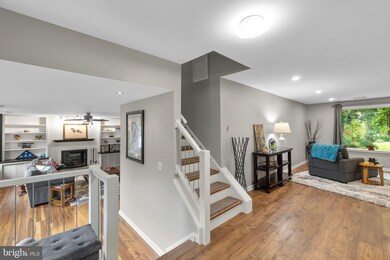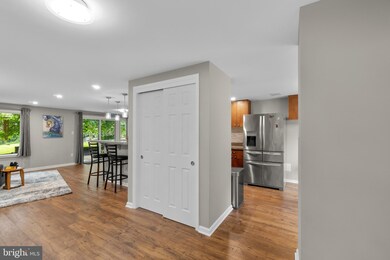
9401 White Spring Way Columbia, MD 21046
Kings Contrivance NeighborhoodHighlights
- View of Trees or Woods
- 1.14 Acre Lot
- Backs to Trees or Woods
- Hammond High School Rated A-
- Open Floorplan
- Attic
About This Home
As of August 2021Beautifully landscaped 1.14 acre corner homesite in the Village of Kings Contrivance presents this move in ready split level offering Pergo waterproof flooring with premium waterproof underlays, new lighting, freshly painted interior, a living room with a bright picture window, and a dining room with French doors opening to the breakfast room. Creative cookery happens in the upgraded sleek kitchen featuring recently installed stainless steel appliances with Wi-Fi control, air fryer and convection options, Shaker style cabinetry, plentiful counter space, mosaic tile backsplash, and a breakfast room with a sliding glass door walkout to a paver patio covered in shade and huge fenced yard. Owner’s suite offers a sitting area, an updated ceiling fan, new windows and recessed lighting, and a remodeled private bath with Bluetooth speaker in the exhaust fan and heated towel rack. On the next level down you find the family room with new Stairmaster carpet centered by a refurbished fireplace surrounded by custom built-ins, a bedroom, a full bath, and a revamped laundry room. Additional Amenities: new HVAC and whole house humidifier, new roof architectural shingle transferable lifetime warranty, new gutter guards, rain barrel system in backyard and locally sourced seasoned and stacked firewood convey. Turnkey ready and waiting for you!
Last Agent to Sell the Property
Keller Williams Lucido Agency License #4037 Listed on: 07/01/2021

Home Details
Home Type
- Single Family
Est. Annual Taxes
- $6,706
Year Built
- Built in 1980
Lot Details
- 1.14 Acre Lot
- Stone Retaining Walls
- Landscaped
- Corner Lot
- Cleared Lot
- Backs to Trees or Woods
- Back, Front, and Side Yard
- Property is zoned NT
HOA Fees
- $127 Monthly HOA Fees
Parking
- 2 Car Direct Access Garage
- 4 Driveway Spaces
- Front Facing Garage
- Garage Door Opener
- Off-Street Parking
Property Views
- Woods
- Garden
Home Design
- Split Level Home
- Shingle Roof
- Asphalt Roof
- Vinyl Siding
Interior Spaces
- 2,560 Sq Ft Home
- Property has 3 Levels
- Open Floorplan
- Ceiling Fan
- Recessed Lighting
- Wood Burning Fireplace
- Fireplace Mantel
- Window Treatments
- Wood Frame Window
- Window Screens
- Sliding Doors
- Entrance Foyer
- Family Room
- Living Room
- Dining Area
- Den
- Attic Fan
- Flood Lights
Kitchen
- Breakfast Area or Nook
- Eat-In Kitchen
- Electric Oven or Range
- Self-Cleaning Oven
- Built-In Microwave
- Ice Maker
- Dishwasher
- Stainless Steel Appliances
- Upgraded Countertops
- Disposal
Flooring
- Carpet
- Laminate
- Vinyl
Bedrooms and Bathrooms
- En-Suite Primary Bedroom
- En-Suite Bathroom
- Walk-In Closet
Laundry
- Laundry Room
- Laundry on lower level
- Dryer
- Washer
Outdoor Features
- Patio
- Exterior Lighting
Location
- Suburban Location
Schools
- Bollman Bridge Elementary School
- Patuxent Valley Middle School
- Hammond High School
Utilities
- Forced Air Heating and Cooling System
- Heat Pump System
- Programmable Thermostat
- Underground Utilities
- Water Dispenser
- Electric Water Heater
- Phone Available
Listing and Financial Details
- Tax Lot 280
- Assessor Parcel Number 1416156116
Community Details
Overview
- Village Of Kings Contrivance Subdivision
Recreation
- Community Pool
Ownership History
Purchase Details
Home Financials for this Owner
Home Financials are based on the most recent Mortgage that was taken out on this home.Purchase Details
Home Financials for this Owner
Home Financials are based on the most recent Mortgage that was taken out on this home.Purchase Details
Home Financials for this Owner
Home Financials are based on the most recent Mortgage that was taken out on this home.Purchase Details
Home Financials for this Owner
Home Financials are based on the most recent Mortgage that was taken out on this home.Purchase Details
Similar Homes in the area
Home Values in the Area
Average Home Value in this Area
Purchase History
| Date | Type | Sale Price | Title Company |
|---|---|---|---|
| Deed | $650,000 | Celebrate Stlmt Svcs Llc | |
| Deed | $455,000 | Homeland Title & Escrow Ltd | |
| Deed | $475,000 | -- | |
| Deed | $475,000 | -- | |
| Deed | $117,800 | -- |
Mortgage History
| Date | Status | Loan Amount | Loan Type |
|---|---|---|---|
| Open | $40,000 | New Conventional | |
| Previous Owner | $627,688 | VA | |
| Previous Owner | $464,782 | VA | |
| Previous Owner | $87,100 | Credit Line Revolving | |
| Previous Owner | $380,000 | Purchase Money Mortgage | |
| Previous Owner | $380,000 | Purchase Money Mortgage | |
| Previous Owner | $71,250 | Stand Alone Second |
Property History
| Date | Event | Price | Change | Sq Ft Price |
|---|---|---|---|---|
| 08/10/2021 08/10/21 | Sold | $650,000 | +3.2% | $254 / Sq Ft |
| 07/08/2021 07/08/21 | Pending | -- | -- | -- |
| 07/01/2021 07/01/21 | For Sale | $630,000 | +38.5% | $246 / Sq Ft |
| 05/08/2017 05/08/17 | Sold | $455,000 | -0.9% | $178 / Sq Ft |
| 03/20/2017 03/20/17 | Pending | -- | -- | -- |
| 03/02/2017 03/02/17 | For Sale | $459,000 | -- | $179 / Sq Ft |
Tax History Compared to Growth
Tax History
| Year | Tax Paid | Tax Assessment Tax Assessment Total Assessment is a certain percentage of the fair market value that is determined by local assessors to be the total taxable value of land and additions on the property. | Land | Improvement |
|---|---|---|---|---|
| 2024 | $7,818 | $524,667 | $0 | $0 |
| 2023 | $7,269 | $474,200 | $214,300 | $259,900 |
| 2022 | $7,047 | $461,567 | $0 | $0 |
| 2021 | $6,775 | $448,933 | $0 | $0 |
| 2020 | $6,684 | $436,300 | $173,900 | $262,400 |
| 2019 | $6,204 | $430,267 | $0 | $0 |
| 2018 | $6,156 | $424,233 | $0 | $0 |
| 2017 | $5,984 | $418,200 | $0 | $0 |
| 2016 | $1,378 | $411,700 | $0 | $0 |
| 2015 | $1,378 | $405,200 | $0 | $0 |
| 2014 | $1,356 | $398,700 | $0 | $0 |
Agents Affiliated with this Home
-

Seller's Agent in 2021
Bob Lucido
Keller Williams Lucido Agency
(410) 979-6024
22 in this area
3,061 Total Sales
-

Seller Co-Listing Agent in 2021
Samina Chowdhury
Keller Williams Lucido Agency
(301) 502-2944
1 in this area
152 Total Sales
-

Buyer's Agent in 2021
Trevor Agard
Bennett Realty Solutions
(301) 318-1088
1 in this area
11 Total Sales
-

Seller's Agent in 2017
Beth Hughmanick
RE/MAX
(443) 527-1711
15 Total Sales
-

Buyer's Agent in 2017
Denise Kaplan
Samson Properties
(703) 298-0493
17 Total Sales
Map
Source: Bright MLS
MLS Number: MDHW2000592
APN: 16-156116
- 9456 Keepsake Way
- 9533 Windbeat Way
- 9514 Deerfoot Way
- 9319 Many Flower Ln
- 9391 Spring Water Path
- 9772 Early Spring Way
- 9537 Clocktower Ln
- 9591 Quarry Bridge Ct
- 8017 Cipher Row
- 10058 Rowan Ln
- 8076 Savage Guilford Rd
- 9542 Oakhurst Dr
- 7451 Oakland Mills Rd
- 9625 Lambeth Ct
- 8935 Rosewood Way
- 8941 Twelve Sons Ct
- 9961 Guilford Rd
- 8173 Sheffield Ct
- 9025 Jefferson St
- 10019 Guilford Rd
