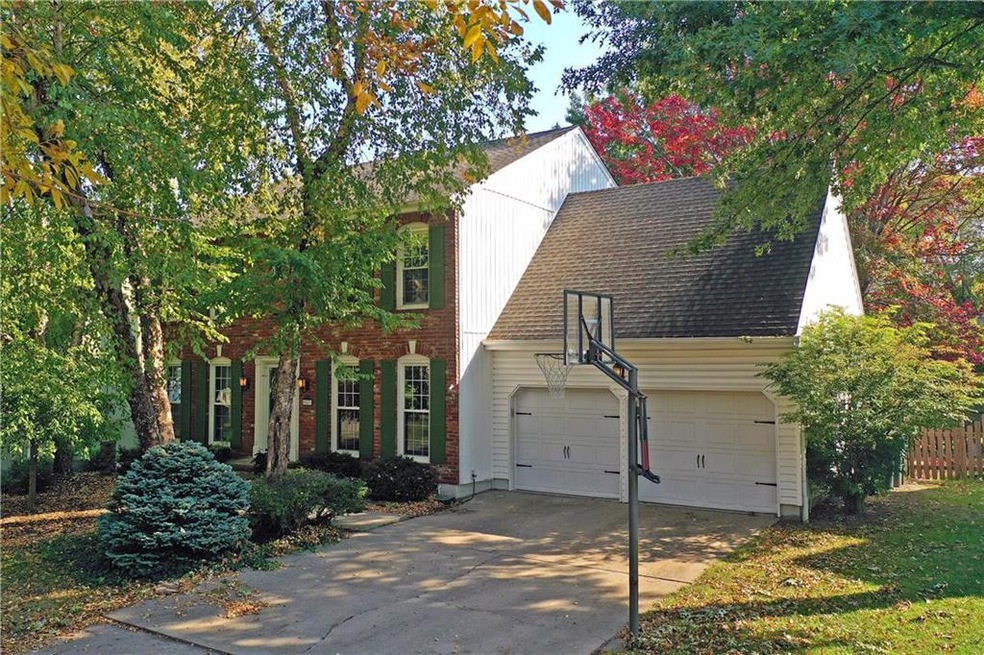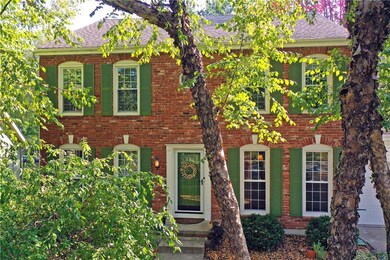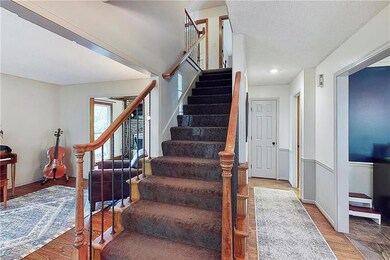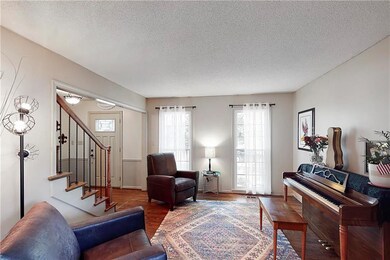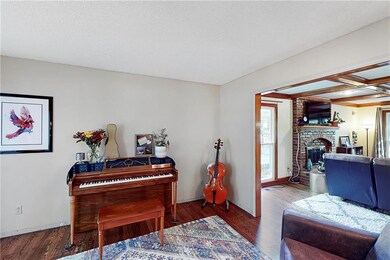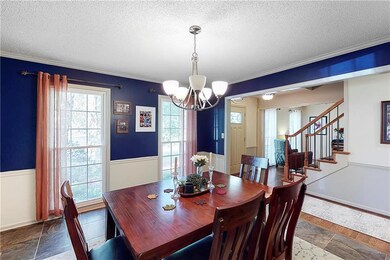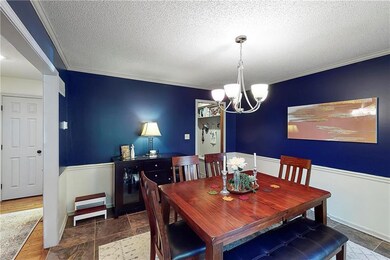
9403 Tomashaw Ln Lenexa, KS 66219
Highlights
- Deck
- Recreation Room
- Traditional Architecture
- Sunflower Elementary School Rated A-
- Vaulted Ceiling
- 4-minute walk to Electric Park
About This Home
As of October 2022Charming Lenexa Colonial in popular, tree lined Country Hill West! 4 bed, 2 full bath/2 half baths, 2 story floor plan is stunning. Over 2,800 sq. feet of living space. Home boasts open floor plan hardwoods thru main den/family room, breakfast room, utility room. Formal dining has custom tile flooring. Updated large kitchen w/granite, stainless appliances & hearth room w/boxed beam ceiling. Oversized master suite, walk-ins. Finished lower level, w/wet bar, second living room, storage. Private deck & fenced yard
Last Agent to Sell the Property
LPT Realty LLC License #SP00221889 Listed on: 10/13/2020

Co-Listed By
Adrienne Russell
EXP Realty LLC License #SP00235922
Home Details
Home Type
- Single Family
Est. Annual Taxes
- $3,847
Year Built
- Built in 1989
Lot Details
- 8,058 Sq Ft Lot
- Wood Fence
- Paved or Partially Paved Lot
- Level Lot
- Sprinkler System
- Many Trees
HOA Fees
- $18 Monthly HOA Fees
Parking
- 2 Car Attached Garage
- Inside Entrance
- Front Facing Garage
- Garage Door Opener
Home Design
- Traditional Architecture
- Brick Frame
- Composition Roof
- Vinyl Siding
Interior Spaces
- Wet Bar: Built-in Features, Ceramic Tiles, Laminate Counters, Wet Bar, Carpet, Ceiling Fan(s), Hardwood, Double Vanity, Shower Over Tub, Separate Shower And Tub, Walk-In Closet(s), Granite Counters, Pantry, Fireplace
- Built-In Features: Built-in Features, Ceramic Tiles, Laminate Counters, Wet Bar, Carpet, Ceiling Fan(s), Hardwood, Double Vanity, Shower Over Tub, Separate Shower And Tub, Walk-In Closet(s), Granite Counters, Pantry, Fireplace
- Vaulted Ceiling
- Ceiling Fan: Built-in Features, Ceramic Tiles, Laminate Counters, Wet Bar, Carpet, Ceiling Fan(s), Hardwood, Double Vanity, Shower Over Tub, Separate Shower And Tub, Walk-In Closet(s), Granite Counters, Pantry, Fireplace
- Skylights
- Gas Fireplace
- Thermal Windows
- Shades
- Plantation Shutters
- Drapes & Rods
- Mud Room
- Family Room with Fireplace
- Family Room Downstairs
- Separate Formal Living Room
- Formal Dining Room
- Recreation Room
- Attic Fan
- Laundry closet
Kitchen
- Breakfast Room
- Electric Oven or Range
- Dishwasher
- Stainless Steel Appliances
- Granite Countertops
- Laminate Countertops
- Disposal
Flooring
- Wood
- Wall to Wall Carpet
- Linoleum
- Laminate
- Stone
- Ceramic Tile
- Luxury Vinyl Plank Tile
- Luxury Vinyl Tile
Bedrooms and Bathrooms
- 4 Bedrooms
- Cedar Closet: Built-in Features, Ceramic Tiles, Laminate Counters, Wet Bar, Carpet, Ceiling Fan(s), Hardwood, Double Vanity, Shower Over Tub, Separate Shower And Tub, Walk-In Closet(s), Granite Counters, Pantry, Fireplace
- Walk-In Closet: Built-in Features, Ceramic Tiles, Laminate Counters, Wet Bar, Carpet, Ceiling Fan(s), Hardwood, Double Vanity, Shower Over Tub, Separate Shower And Tub, Walk-In Closet(s), Granite Counters, Pantry, Fireplace
- Double Vanity
- Bathtub with Shower
Finished Basement
- Basement Fills Entire Space Under The House
- Sub-Basement: Other Room, Recreation Room
Home Security
- Home Security System
- Fire and Smoke Detector
Outdoor Features
- Deck
- Enclosed patio or porch
Location
- City Lot
Schools
- Sunflower Elementary School
- Sm West High School
Utilities
- Central Heating and Cooling System
- Heating System Uses Natural Gas
Community Details
- Association fees include curbside recycling, trash pick up
- Country Hill West Subdivision
Listing and Financial Details
- Exclusions: Attic Fan, Sec System
- Assessor Parcel Number IP13700000-0315
Ownership History
Purchase Details
Home Financials for this Owner
Home Financials are based on the most recent Mortgage that was taken out on this home.Purchase Details
Home Financials for this Owner
Home Financials are based on the most recent Mortgage that was taken out on this home.Purchase Details
Home Financials for this Owner
Home Financials are based on the most recent Mortgage that was taken out on this home.Purchase Details
Home Financials for this Owner
Home Financials are based on the most recent Mortgage that was taken out on this home.Purchase Details
Home Financials for this Owner
Home Financials are based on the most recent Mortgage that was taken out on this home.Similar Homes in Lenexa, KS
Home Values in the Area
Average Home Value in this Area
Purchase History
| Date | Type | Sale Price | Title Company |
|---|---|---|---|
| Warranty Deed | -- | Security Title | |
| Warranty Deed | -- | First United Title Agcy Llc | |
| Warranty Deed | -- | First United Title Llc | |
| Warranty Deed | -- | Homestead Title | |
| Warranty Deed | -- | Chicago Title Ins Co |
Mortgage History
| Date | Status | Loan Amount | Loan Type |
|---|---|---|---|
| Open | $308,000 | New Conventional | |
| Closed | $308,000 | No Value Available | |
| Previous Owner | $294,400 | New Conventional | |
| Previous Owner | $224,000 | New Conventional | |
| Previous Owner | $32,000 | Credit Line Revolving | |
| Previous Owner | $220,924 | FHA | |
| Previous Owner | $232,009 | FHA | |
| Previous Owner | $244,700 | New Conventional | |
| Previous Owner | $15,000 | Credit Line Revolving | |
| Previous Owner | $188,000 | New Conventional | |
| Previous Owner | $10,000 | Credit Line Revolving |
Property History
| Date | Event | Price | Change | Sq Ft Price |
|---|---|---|---|---|
| 10/07/2022 10/07/22 | Sold | -- | -- | -- |
| 08/14/2022 08/14/22 | For Sale | $370,000 | +19.4% | $132 / Sq Ft |
| 11/30/2020 11/30/20 | Sold | -- | -- | -- |
| 10/14/2020 10/14/20 | Pending | -- | -- | -- |
| 10/13/2020 10/13/20 | For Sale | $310,000 | +10.7% | $110 / Sq Ft |
| 08/24/2018 08/24/18 | Sold | -- | -- | -- |
| 07/22/2018 07/22/18 | Pending | -- | -- | -- |
| 07/20/2018 07/20/18 | For Sale | $280,000 | +16.7% | $100 / Sq Ft |
| 02/14/2013 02/14/13 | Sold | -- | -- | -- |
| 01/11/2013 01/11/13 | Pending | -- | -- | -- |
| 10/01/2012 10/01/12 | For Sale | $239,900 | -- | $98 / Sq Ft |
Tax History Compared to Growth
Tax History
| Year | Tax Paid | Tax Assessment Tax Assessment Total Assessment is a certain percentage of the fair market value that is determined by local assessors to be the total taxable value of land and additions on the property. | Land | Improvement |
|---|---|---|---|---|
| 2024 | $5,254 | $47,460 | $7,759 | $39,701 |
| 2023 | $4,984 | $44,275 | $7,391 | $36,884 |
| 2022 | $4,647 | $41,251 | $7,035 | $34,216 |
| 2021 | $4,367 | $36,800 | $6,700 | $30,100 |
| 2020 | $4,081 | $34,029 | $6,698 | $27,331 |
| 2019 | $3,847 | $32,027 | $5,828 | $26,199 |
| 2018 | $3,856 | $31,844 | $5,302 | $26,542 |
| 2017 | $3,714 | $29,716 | $4,824 | $24,892 |
| 2016 | $3,464 | $27,347 | $4,824 | $22,523 |
| 2015 | $3,411 | $27,128 | $4,824 | $22,304 |
| 2013 | -- | $25,426 | $4,824 | $20,602 |
Agents Affiliated with this Home
-
KBT KCN Team
K
Seller's Agent in 2022
KBT KCN Team
ReeceNichols - Leawood
(913) 293-6662
69 in this area
2,110 Total Sales
-
Tania Marcus
T
Seller Co-Listing Agent in 2022
Tania Marcus
ReeceNichols - Lees Summit
(816) 524-7272
2 in this area
7 Total Sales
-
Amanda Hayes

Buyer's Agent in 2022
Amanda Hayes
Platinum Realty LLC
(816) 349-8718
1 in this area
57 Total Sales
-
Martin Taggart

Seller's Agent in 2020
Martin Taggart
LPT Realty LLC
(913) 568-3219
4 in this area
96 Total Sales
-
A
Seller Co-Listing Agent in 2020
Adrienne Russell
EXP Realty LLC
-
Tony Long

Seller's Agent in 2018
Tony Long
Real Broker, LLC
(913) 221-8351
17 in this area
315 Total Sales
Map
Source: Heartland MLS
MLS Number: 2247757
APN: IP13700000-0315
- 9327 Tomashaw Ln
- 9219 & 9221 Boehm Dr
- 9215 Boehm Dr
- 9111 Allman Rd
- 15005 W 94th St
- 15920 W 91st Terrace
- 9310 Alden St
- 8948 Hall Dr
- 14820 W 91st Terrace
- 8961 Swarner Dr
- 9137 Greenway Ln
- 14106 W 94th Terrace
- 17806 W 96th St
- 17804 W 96th St
- 14012 W 94th St
- 8443 Mettee St
- 15206 W 85th St
- 13623 W 95th St
- 14107 W 88th St
- 8405 Hall St
