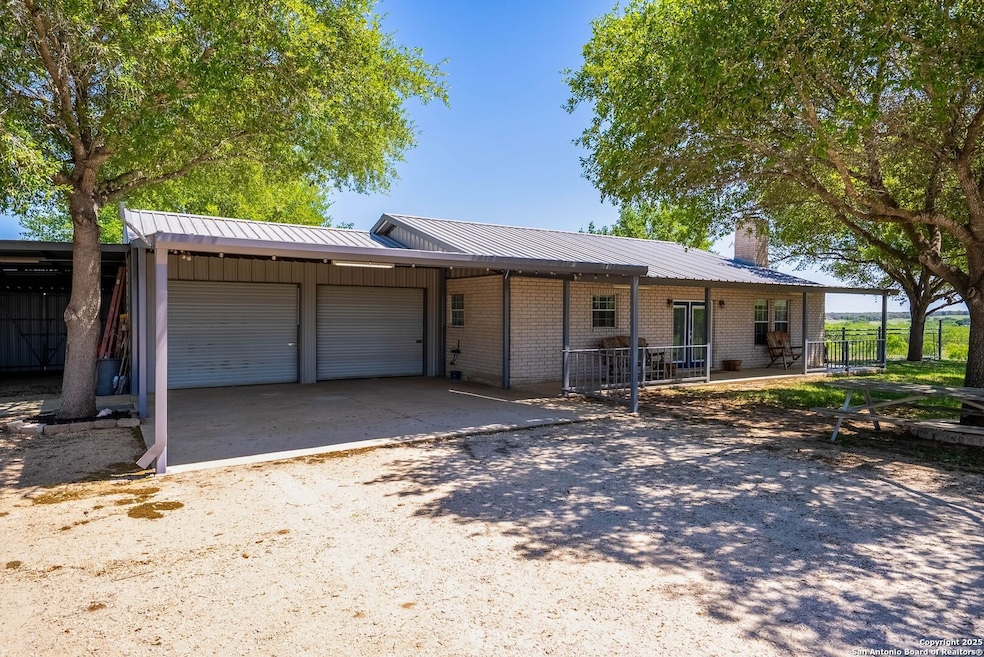
9404 Crow Ln Adkins, TX 78101
Southeast Side NeighborhoodEstimated payment $2,507/month
Highlights
- 0.99 Acre Lot
- Solid Surface Countertops
- 2 Car Attached Garage
- Custom Closet System
- Walk-In Pantry
- Oversized Parking
About This Home
This spacious 5-bedroom, 2-bathroom move-in ready home sits on nearly an acre (.99 acres) and offers a functional floor plan with plenty of room for comfortable living. Situated on the highest hilltop in the area, the property boasts breathtaking 360-degree views that truly set it apart. Featuring no carpet throughout, the home includes a large kitchen with ample cabinet and countertop space, ideal for both everyday use and entertaining. Outside, you'll find dog kennels, a storage shed/tack room, and plenty of open space for additional use or expansion. With easement access only and no restrictions, this property offers the flexibility and freedom to create your ideal lifestyle-perfect for those wanting room to spread out and enjoy the view.
Home Details
Home Type
- Single Family
Est. Annual Taxes
- $2,520
Lot Details
- 0.99 Acre Lot
- Wire Fence
Home Design
- Brick Exterior Construction
- Slab Foundation
- Metal Roof
Interior Spaces
- 2,025 Sq Ft Home
- Property has 1 Level
- Ceiling Fan
- Wood Burning Fireplace
- Brick Fireplace
- Window Treatments
- Living Room with Fireplace
- Combination Dining and Living Room
- Vinyl Flooring
Kitchen
- Eat-In Kitchen
- Walk-In Pantry
- Built-In Self-Cleaning Oven
- Cooktop
- Microwave
- Dishwasher
- Solid Surface Countertops
Bedrooms and Bathrooms
- 5 Bedrooms
- Custom Closet System
- Walk-In Closet
- 2 Full Bathrooms
Laundry
- Laundry in Garage
- Washer Hookup
Parking
- 2 Car Attached Garage
- Oversized Parking
Schools
- E Central Middle School
- E Central High School
Utilities
- Central Heating and Cooling System
- SEER Rated 13-15 Air Conditioning Units
- Window Unit Heating System
- Heat Pump System
- Programmable Thermostat
- Electric Water Heater
- Septic System
- Private Sewer
Community Details
- Adkins Area Subdivision
Listing and Financial Details
- Assessor Parcel Number 051440000064
Map
Home Values in the Area
Average Home Value in this Area
Tax History
| Year | Tax Paid | Tax Assessment Tax Assessment Total Assessment is a certain percentage of the fair market value that is determined by local assessors to be the total taxable value of land and additions on the property. | Land | Improvement |
|---|---|---|---|---|
| 2025 | $3,293 | $190,000 | $60,400 | $129,600 |
| 2024 | $3,293 | $190,000 | $60,400 | $129,600 |
| 2023 | $3,293 | $246,000 | $60,400 | $185,600 |
| 2022 | $4,403 | $230,000 | $49,600 | $180,400 |
| 2021 | $3,825 | $198,000 | $38,400 | $159,600 |
| 2020 | $3,949 | $192,180 | $32,000 | $160,180 |
| 2019 | $4,091 | $188,500 | $26,400 | $162,100 |
| 2018 | $4,090 | $187,450 | $30,000 | $157,450 |
| 2017 | $3,855 | $189,300 | $30,000 | $159,300 |
| 2016 | $3,462 | $170,000 | $30,000 | $140,000 |
| 2015 | -- | $154,000 | $22,500 | $131,500 |
| 2014 | -- | $138,000 | $0 | $0 |
Property History
| Date | Event | Price | Change | Sq Ft Price |
|---|---|---|---|---|
| 09/05/2025 09/05/25 | Price Changed | $435,000 | -1.1% | $215 / Sq Ft |
| 05/13/2025 05/13/25 | Price Changed | $440,000 | -3.3% | $217 / Sq Ft |
| 04/10/2025 04/10/25 | For Sale | $455,000 | -- | $225 / Sq Ft |
Purchase History
| Date | Type | Sale Price | Title Company |
|---|---|---|---|
| Interfamily Deed Transfer | -- | None Available | |
| Interfamily Deed Transfer | -- | None Available |
About the Listing Agent

The Neal & Neal Team was founded in 2010 by twin brothers Clint and Shane Neal. Since then this dynamic team has sold over 1 billion dollars in residential real estate in the greater San Antonio area. As the name suggests, the NNT takes a team approach to provide knowledgeable advice, cutting edge technology, and the ultimate level of customer service for all clients. With a keen understanding of the local market, their success is evident in the loyalty of lifetime clients and in their business
Shane's Other Listings
Source: San Antonio Board of REALTORS®
MLS Number: 1857292
APN: 05144-000-0063
- 116 Western Way
- 120 Western Way
- 12093 New Sulphur Springs Rd
- 11916 Sulphur Springs Rd
- 12093 Sulphur Springs Rd
- 12905 Pittman Rd
- 5425 Lone Oak
- 12296 La Vernia
- 5673 Fm 1628
- 184 Crescent Ridge
- 11920 Sulphur Springs Rd
- 8389 E Loop 1604 S
- 7510 Pittman Rd
- 7380 Pittman Rd
- 172 Home Place Dr
- 11630 Cooksey Rd
- 11184 Roddy Rd
- 1897 County Road 326
- 300 County Road 324
- 149 Moss Ln
- 9990 Crow Ln Unit 3
- 7380 Pittman Rd Unit 3
- 10207 Roddy Rd
- 6060 Mount Olive Rd Unit 2
- 4551 Mount Olive Rd Unit 8
- 4541 Mt Olive Rd
- 105 Encino Torcido
- 6950 Lark Haven Ln Unit 2
- 117 Big Oak Ln
- 8439 Violet Sapphire
- 2365 E Fm 1518 S
- 9831 Texas 106 Loop Unit 12B
- 718 Cherry Ridge
- 205 Crosscreek Dr
- 680 Fm 1346
- 116 Hidden Forest Dr
- 104 Micah Point
- 8600 S Loop 1604 E
- 233 Garden Bend
- 13573 Us Highway 87 W






