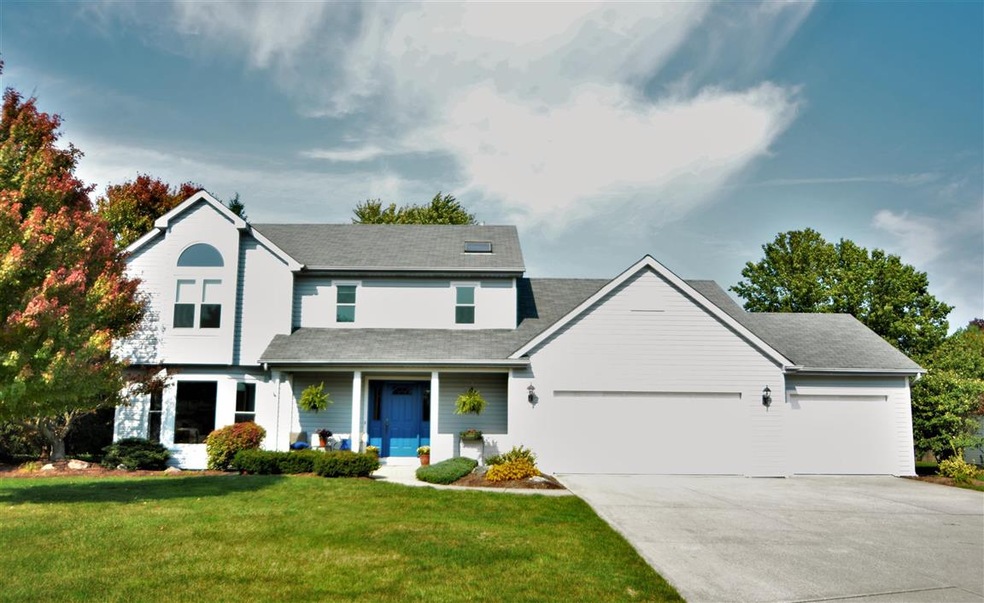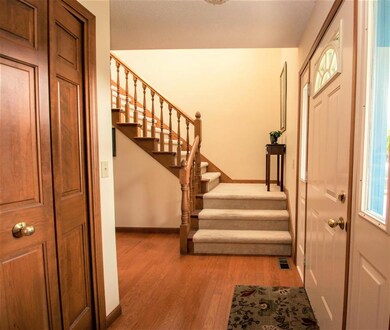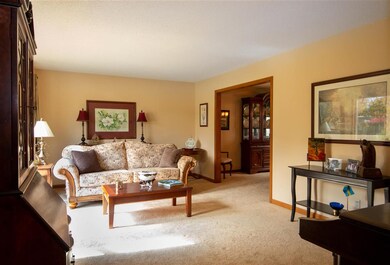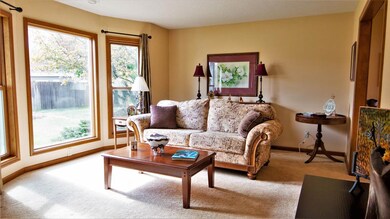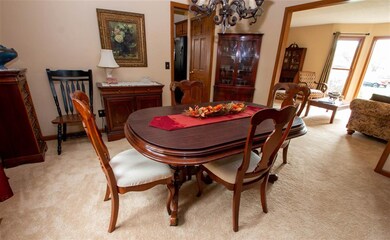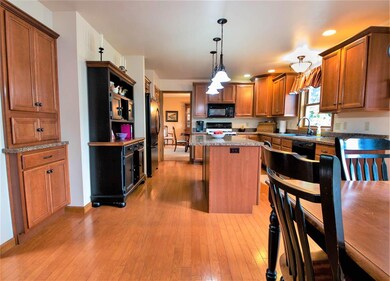
9404 Fireside Ct Fort Wayne, IN 46804
Southwest Fort Wayne NeighborhoodEstimated Value: $343,000 - $379,000
Highlights
- Traditional Architecture
- Whirlpool Bathtub
- Cul-De-Sac
- Homestead Senior High School Rated A
- 1 Fireplace
- Skylights
About This Home
As of November 2020there is a 24 hour first right where they must sell a home first. Wonderful 2 story located at the end of a culdesac in Candle Lite Add with 2565 sq ft, 3 car garage, 3 bedrooms, 2.5 baths, and a private backyard. The well lite 2 story foyer lets in tons of light and to the left is the large living room with a bowed window and that leads into the Formal dining room. The heart of the house is the kitchen. The remodeled kitchen has new cabinets, roll outs, tons of counter space, an island with extended counter, pantry, and what was a planning desk now has extensive cabinets. There are engineered hardwood floors in the foyer, ½ bath , kitchen and breakfast room. The22x14 vaulted Family room has a floor to ceiling brick fireplace, 2 skylights, opens up to a large lofted area and out to a 4 season room with ceramic tile floors and plenty of sunshine. The 15x15 master bedroom features a cathedral ceiling. The master bathroom has a double vanity, vaulted ceilings, skylight, jet tub and a walk in closet. There is a 22x12 loft area with a wall of built in book cases and over looks the family room (Loft area could be finished out for a 4th bedroom). 2nd and 3rd bedrooms a good size. The unfinished basement is open and could easily be finished off. This home has a furnace(2019),new windows, roof (2005) and solid 6 panel doors. Home was custom built by Brancam. Very livable center hall traditional floor plan.
Home Details
Home Type
- Single Family
Est. Annual Taxes
- $2,414
Year Built
- Built in 1991
Lot Details
- 0.25 Acre Lot
- Lot Dimensions are 99x132x90x145
- Cul-De-Sac
- Level Lot
HOA Fees
- $10 Monthly HOA Fees
Parking
- 3 Car Attached Garage
- Garage Door Opener
- Driveway
Home Design
- Traditional Architecture
- Slab Foundation
- Poured Concrete
- Asphalt Roof
- Wood Siding
- Vinyl Construction Material
Interior Spaces
- 2-Story Property
- Built-in Bookshelves
- Ceiling Fan
- Skylights
- 1 Fireplace
- Basement Fills Entire Space Under The House
- Kitchen Island
Flooring
- Carpet
- Laminate
Bedrooms and Bathrooms
- 3 Bedrooms
- En-Suite Primary Bedroom
- Whirlpool Bathtub
Schools
- Deer Ridge Elementary School
- Woodside Middle School
- Homestead High School
Utilities
- Forced Air Heating and Cooling System
- High-Efficiency Furnace
- Heating System Uses Gas
Additional Features
- Energy-Efficient HVAC
- Enclosed patio or porch
- Suburban Location
Listing and Financial Details
- Assessor Parcel Number 02-11-10-479-008.000-075
Ownership History
Purchase Details
Home Financials for this Owner
Home Financials are based on the most recent Mortgage that was taken out on this home.Purchase Details
Home Financials for this Owner
Home Financials are based on the most recent Mortgage that was taken out on this home.Similar Homes in Fort Wayne, IN
Home Values in the Area
Average Home Value in this Area
Purchase History
| Date | Buyer | Sale Price | Title Company |
|---|---|---|---|
| Kattner Joshua Neal | -- | Metropolitan Title Of In Llc | |
| Kitchens James N | -- | Three Rivers Title Company I |
Mortgage History
| Date | Status | Borrower | Loan Amount |
|---|---|---|---|
| Open | Kattner Joshua Neal | $44,000 | |
| Open | Kattner Joshua Neal | $247,000 | |
| Previous Owner | Kitchens James N | $93,000 | |
| Previous Owner | Kitchens James N | $25,000 | |
| Previous Owner | Kitchens James N | $103,000 | |
| Previous Owner | Kitchens James N | $28,000 | |
| Previous Owner | Kitchens James N | $115,000 |
Property History
| Date | Event | Price | Change | Sq Ft Price |
|---|---|---|---|---|
| 11/18/2020 11/18/20 | Sold | $264,900 | +2.3% | $103 / Sq Ft |
| 10/16/2020 10/16/20 | Pending | -- | -- | -- |
| 10/06/2020 10/06/20 | For Sale | $258,900 | -- | $101 / Sq Ft |
Tax History Compared to Growth
Tax History
| Year | Tax Paid | Tax Assessment Tax Assessment Total Assessment is a certain percentage of the fair market value that is determined by local assessors to be the total taxable value of land and additions on the property. | Land | Improvement |
|---|---|---|---|---|
| 2024 | $3,514 | $304,300 | $42,800 | $261,500 |
| 2023 | $3,514 | $327,400 | $21,100 | $306,300 |
| 2022 | $3,167 | $293,000 | $21,100 | $271,900 |
| 2021 | $2,863 | $272,800 | $21,100 | $251,700 |
| 2020 | $2,856 | $271,300 | $21,100 | $250,200 |
| 2019 | $2,414 | $229,100 | $21,100 | $208,000 |
| 2018 | $2,332 | $221,000 | $21,100 | $199,900 |
| 2017 | $2,302 | $217,000 | $21,100 | $195,900 |
| 2016 | $2,088 | $196,600 | $21,100 | $175,500 |
| 2014 | $2,084 | $197,600 | $21,100 | $176,500 |
| 2013 | $2,096 | $197,700 | $21,100 | $176,600 |
Agents Affiliated with this Home
-
Greg Adams

Seller's Agent in 2020
Greg Adams
CENTURY 21 Bradley Realty, Inc
(260) 433-0844
68 in this area
156 Total Sales
-
Jesus Murua

Buyer's Agent in 2020
Jesus Murua
Wyatt Group Realtors
(260) 999-7729
5 in this area
59 Total Sales
Map
Source: Indiana Regional MLS
MLS Number: 202040537
APN: 02-11-10-479-008.000-075
- 9520 Fireside Ct
- 2312 Hunters Cove
- 9617 Knoll Creek Cove
- 2617 Covington Woods Blvd
- 2009 Winding Creek Ln
- 2025 Winding Creek Ln
- 2731 Covington Woods Blvd
- 2832 Cunningham Dr
- 2915 Sugarmans Trail
- 2008 Timberlake Trail
- 2928 Sugarmans Trail
- 10005 Serpentine Cove
- 1923 Kimberlite Place
- 2203 Cedarwood Way
- 2205 Longleaf Dr
- 1721 Red Oak Run
- 8615 Timbermill Place
- 1705 Red Oak Run
- 3234 Covington Reserve Pkwy
- 1620 Silver Linden Ct
- 9404 Fireside Ct
- 9405 Fireside Ct
- 9417 Fireside Ct
- 2411 Candlewick Dr
- 9411 Fireside Ct
- 2331 Candlewick Dr
- 9421 Stagecoach Dr
- 2425 Candlewick Dr
- 2305 Candlewick Dr
- 9429 Fireside Ct
- 2406 Candlewick Dr
- 9409 Stagecoach Dr
- 9333 Covington Woods Ct
- 9327 Covington Woods Ct
- 9514 Fireside Ct
- 2324 Candlewick Dr
- 2513 Candlewick Dr
- 9517 Homespun Ct
- 9321 Covington Woods Ct
- 9401 Stagecoach Dr
