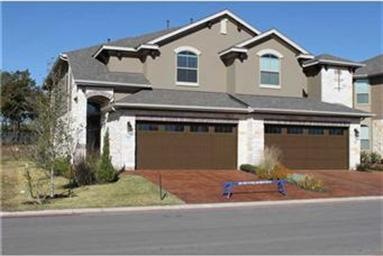
9404 Solana Vista Loop Unit A Austin, TX 78750
Jester NeighborhoodHighlights
- City View
- Deck
- High Ceiling
- River Place Elementary School Rated A
- Wood Flooring
- Covered patio or porch
About This Home
As of August 2021NEW CONSTRUCTION WITH AN OPEN FLOORPLAN, WOOD FLOORS, GOURMET KITCHEN WITH STAINLESS APPLIANCES, GRANITE COUNTERTOPS, OVER 300 SQFT OF OUTDOOR LIVING SPACE WITH A STAINED CONCRETE COVERED PATIO AND A BALCONY WITH A WOOD DECK.
Last Agent to Sell the Property
D.R. Horton, AMERICA'S Builder License #0245076 Listed on: 02/16/2012

Last Buyer's Agent
Non Member
Non Member License #785011
Property Details
Home Type
- Condominium
Est. Annual Taxes
- $10,373
Year Built
- 2012
HOA Fees
- $175 Monthly HOA Fees
Property Views
- City
- Park or Greenbelt
Home Design
- Slab Foundation
- Composition Shingle Roof
Interior Spaces
- 2,320 Sq Ft Home
- Wired For Sound
- High Ceiling
- Prewired Security
Flooring
- Wood
- Carpet
- Tile
Bedrooms and Bathrooms
- 4 Bedrooms | 1 Main Level Bedroom
- 3 Full Bathrooms
Parking
- Attached Garage
- Front Facing Garage
- Garage Door Opener
Outdoor Features
- Deck
- Covered patio or porch
Utilities
- Central Heating
- Sewer in Street
Community Details
- Association fees include common area maintenance
- Built by D.R. HORTON, AMERICA'S BUILDER
Listing and Financial Details
- 2% Total Tax Rate
Ownership History
Purchase Details
Home Financials for this Owner
Home Financials are based on the most recent Mortgage that was taken out on this home.Purchase Details
Home Financials for this Owner
Home Financials are based on the most recent Mortgage that was taken out on this home.Similar Homes in Austin, TX
Home Values in the Area
Average Home Value in this Area
Purchase History
| Date | Type | Sale Price | Title Company |
|---|---|---|---|
| Warranty Deed | -- | Reliant Title Agency | |
| Vendors Lien | -- | None Available |
Mortgage History
| Date | Status | Loan Amount | Loan Type |
|---|---|---|---|
| Open | $351,405 | New Conventional | |
| Previous Owner | $63,900 | Unknown | |
| Previous Owner | $248,417 | FHA |
Property History
| Date | Event | Price | Change | Sq Ft Price |
|---|---|---|---|---|
| 01/28/2025 01/28/25 | Rented | $2,800 | -3.4% | -- |
| 01/13/2025 01/13/25 | Under Contract | -- | -- | -- |
| 11/08/2024 11/08/24 | For Rent | $2,900 | 0.0% | -- |
| 08/11/2024 08/11/24 | For Sale | $530,000 | +1.0% | $231 / Sq Ft |
| 08/02/2021 08/02/21 | Sold | -- | -- | -- |
| 06/28/2021 06/28/21 | Pending | -- | -- | -- |
| 06/23/2021 06/23/21 | For Sale | $525,000 | +41.9% | $228 / Sq Ft |
| 10/11/2016 10/11/16 | Sold | -- | -- | -- |
| 09/10/2016 09/10/16 | Pending | -- | -- | -- |
| 08/31/2016 08/31/16 | Price Changed | $369,900 | -1.4% | $161 / Sq Ft |
| 07/29/2016 07/29/16 | For Sale | $375,000 | +39.5% | $163 / Sq Ft |
| 06/07/2012 06/07/12 | Sold | -- | -- | -- |
| 04/21/2012 04/21/12 | Pending | -- | -- | -- |
| 02/16/2012 02/16/12 | For Sale | $268,897 | -- | $116 / Sq Ft |
Tax History Compared to Growth
Tax History
| Year | Tax Paid | Tax Assessment Tax Assessment Total Assessment is a certain percentage of the fair market value that is determined by local assessors to be the total taxable value of land and additions on the property. | Land | Improvement |
|---|---|---|---|---|
| 2023 | $10,373 | $503,945 | $25,474 | $478,471 |
| 2022 | $13,424 | $525,000 | $25,474 | $499,526 |
| 2021 | $9,268 | $377,984 | $25,474 | $352,510 |
| 2020 | $9,053 | $367,939 | $25,474 | $342,465 |
| 2018 | $8,981 | $354,458 | $12,737 | $341,721 |
| 2017 | $9,075 | $355,875 | $12,737 | $343,138 |
| 2016 | $8,402 | $329,486 | $12,737 | $319,411 |
| 2015 | $6,806 | $299,533 | $11,343 | $288,190 |
| 2014 | $6,806 | $275,641 | $0 | $0 |
Agents Affiliated with this Home
-
William Pohl

Seller's Agent in 2025
William Pohl
Pohl Partners INC
(512) 577-9491
4 Total Sales
-
Amy Reid

Seller Co-Listing Agent in 2025
Amy Reid
Pohl Partners INC
(512) 983-8130
6 Total Sales
-
Jason Lindenschmidt

Buyer's Agent in 2025
Jason Lindenschmidt
LindenDwell Real Estate
(512) 789-1071
32 Total Sales
-
Justin Hroch

Seller's Agent in 2021
Justin Hroch
Dagwood Management, LLC
(512) 914-4787
1 in this area
83 Total Sales
-
James Brinkman

Buyer's Agent in 2021
James Brinkman
AustinRealEstate.com
(512) 698-3525
1 in this area
42 Total Sales
-
Bianca Montalvo

Seller's Agent in 2016
Bianca Montalvo
eXp Realty LLC
(512) 632-6787
19 Total Sales
Map
Source: Unlock MLS (Austin Board of REALTORS®)
MLS Number: 6651308
APN: 817818
- 9404 Solana Vista Loop Unit A
- 9617 Solana Vista Loop Unit A
- 7324 Bandera Ranch Trail Unit B
- 7300 Colina Vista Loop Unit B
- 9803 Ribelin Ranch Ct Unit 21
- 0 Ranch Road 2222 Unit ACT9944557
- 9400 Bell Mountain Dr
- 312 Leaning Rock Ridge
- 8900 Bell Mountain Dr
- 10601 Twisted Elm Dr
- 8706 Bell Mountain Dr
- 7407 Senger Place Unit 27
- 6003 Silent Nova View
- 7405 Senger Place
- 8609 Bell Mountain Dr
- 10103 Milky Way Dr
- 7109 Cut Plains Trail
- 5903 Moondust Ln
- 6101 Adhara Pass
- 11003 Cut Plains Loop
