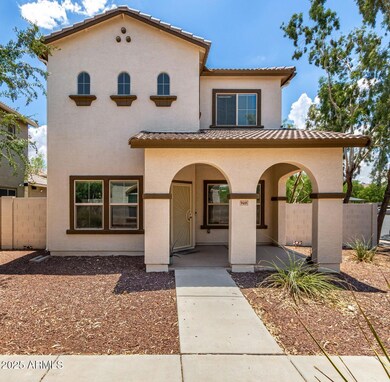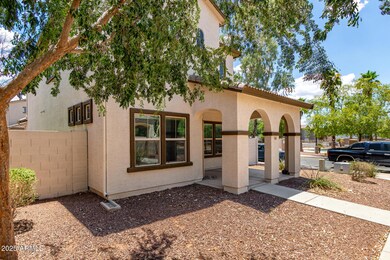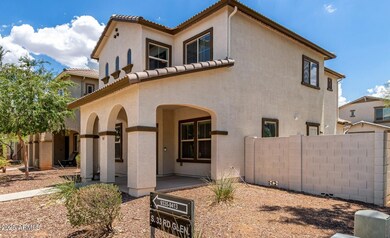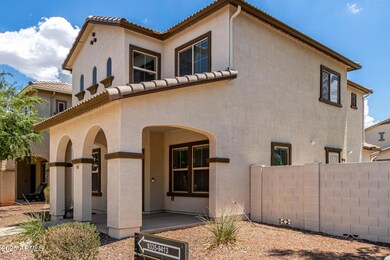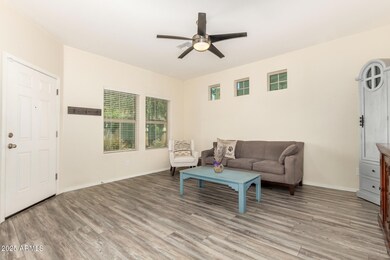
9405 S 33rd Glen Phoenix, AZ 85339
Laveen NeighborhoodEstimated payment $2,407/month
Highlights
- Spanish Architecture
- Corner Lot
- 2 Car Direct Access Garage
- Phoenix Coding Academy Rated A
- Private Yard
- Double Pane Windows
About This Home
Beautifully upgraded and wonderfully maintained, this home is move-in ready and packed with features you'll love! Inside, you'll find newer interior paint, upgraded flooring, and a well-appointed kitchen featuring an upgraded dishwasher, built-in microwave and oven. French door refrigerator included. With abundant cabinet and counter space, plus a separate pantry, this kitchen is both functional and stylish. Enjoy the convenience of a downstairs powder room and an interior laundry room with front-load washer and dryer, along with extra storage. The HVAC and hot water heater are newer, offering peace of mind, and the exterior of the home was freshly painted in 2024. Upstairs, the spacious primary suite is light and bright. The primary bath offers a walk-in closet, dual vanities and a private shower room. Two additional bedrooms, a full secondary bath, and an oversized bonus room provide flexibility for a home office, media space, guest suite or whatever suits your lifestyle.
Step outside to your private, low-maintenance backyard oasis, upgraded in 2025 with lush turf, decorative rock, and a paved patio perfect for relaxing or entertaining. Ideally situated just across from the community pool and park, this home truly checks all the boxes. Come take a look, you won't be disappointed!
Home Details
Home Type
- Single Family
Est. Annual Taxes
- $2,233
Year Built
- Built in 2012
Lot Details
- 3,375 Sq Ft Lot
- Desert faces the front of the property
- Private Streets
- Block Wall Fence
- Corner Lot
- Private Yard
HOA Fees
- $145 Monthly HOA Fees
Parking
- 2 Car Direct Access Garage
- Side or Rear Entrance to Parking
- Garage Door Opener
Home Design
- Spanish Architecture
- Wood Frame Construction
- Tile Roof
- Stucco
Interior Spaces
- 1,702 Sq Ft Home
- 2-Story Property
- Ceiling Fan
- Double Pane Windows
- Security System Owned
Kitchen
- Built-In Microwave
- Laminate Countertops
Flooring
- Carpet
- Vinyl
Bedrooms and Bathrooms
- 3 Bedrooms
- Primary Bathroom is a Full Bathroom
- 2.5 Bathrooms
- Dual Vanity Sinks in Primary Bathroom
Outdoor Features
- Patio
- Playground
Schools
- Bernard Black Elementary School
- Maxine O Bush Elementary Middle School
- Cesar Chavez High School
Utilities
- Cooling System Updated in 2023
- Central Air
- Heating Available
- High Speed Internet
- Cable TV Available
Listing and Financial Details
- Tax Lot 89
- Assessor Parcel Number 300-15-234
Community Details
Overview
- Association fees include ground maintenance, front yard maint
- Az Community First Association, Phone Number (480) 644-9006
- Dobbins Place Subdivision
Recreation
- Community Playground
- Bike Trail
Map
Home Values in the Area
Average Home Value in this Area
Tax History
| Year | Tax Paid | Tax Assessment Tax Assessment Total Assessment is a certain percentage of the fair market value that is determined by local assessors to be the total taxable value of land and additions on the property. | Land | Improvement |
|---|---|---|---|---|
| 2025 | $2,233 | $16,956 | -- | -- |
| 2024 | $2,165 | $16,149 | -- | -- |
| 2023 | $2,165 | $26,880 | $5,370 | $21,510 |
| 2022 | $2,120 | $19,600 | $3,920 | $15,680 |
| 2021 | $2,187 | $18,450 | $3,690 | $14,760 |
| 2020 | $2,159 | $16,680 | $3,330 | $13,350 |
| 2019 | $2,086 | $15,910 | $3,180 | $12,730 |
| 2018 | $2,026 | $15,820 | $3,160 | $12,660 |
| 2017 | $1,889 | $14,570 | $2,910 | $11,660 |
| 2016 | $1,792 | $14,110 | $2,820 | $11,290 |
| 2015 | $1,665 | $13,470 | $2,690 | $10,780 |
Property History
| Date | Event | Price | Change | Sq Ft Price |
|---|---|---|---|---|
| 07/11/2025 07/11/25 | For Sale | $374,900 | +41.5% | $220 / Sq Ft |
| 10/01/2020 10/01/20 | Sold | $265,000 | +2.0% | $156 / Sq Ft |
| 08/14/2020 08/14/20 | For Sale | $259,900 | -- | $153 / Sq Ft |
Purchase History
| Date | Type | Sale Price | Title Company |
|---|---|---|---|
| Warranty Deed | $265,000 | Driggs Title Agency Inc | |
| Interfamily Deed Transfer | -- | Nations Lending Svcs Of Az | |
| Special Warranty Deed | $143,975 | Magnus Title Agency | |
| Interfamily Deed Transfer | -- | Magnus Title Agency | |
| Cash Sale Deed | $2,064,600 | Magnus Title Agency |
Mortgage History
| Date | Status | Loan Amount | Loan Type |
|---|---|---|---|
| Open | $238,500 | New Conventional | |
| Previous Owner | $140,015 | New Conventional | |
| Previous Owner | $141,366 | FHA |
Similar Homes in the area
Source: Arizona Regional Multiple Listing Service (ARMLS)
MLS Number: 6894926
APN: 300-15-234
- 9331 S 33rd Glen
- 9338 S 34th Dr
- 9412 S 34th Dr
- 9435 S 33rd Dr
- 9512 S 35th Ave
- 3610 W Buist Ave
- 3614 W Buist Ave
- 3041 W La Mirada Dr
- 9775 S 36th Ln
- 3035 W Thurman Dr
- 3625 W Buist Ave
- 3636 W Summerside Rd
- 10013 S 36th Ave
- 1540 W Olney Ave
- 9907 S 37th Dr
- 10010 S 37th Ave
- 10022 S 37th Ave
- 9310 S 28th Ln
- 9623 S 38th Ln
- 3820 W Whispering Hills Dr
- 9338 S 34th Dr
- 3416 W La Mirada Dr
- 3537 W Paseo Way
- 3875 W Dobbins Rd
- 3940 W Hayduk Rd
- 4015 W Mcneil St
- 9506 S 41st Dr
- 2512 W Hayduk Rd
- 4214 W Winston Dr
- 4307 W Hopi Trail
- 4309 W Samantha Way
- 3112 W Donner Dr
- 3712 W Darrow St
- 4111 W Beverly Rd
- 4312 W Allen St
- 3114 W Dunbar Dr
- 3837 W Darrow St
- 2617 W Beverly Rd Unit 1
- 2715 W Cheyenne Dr
- 7410 S 39th Dr

