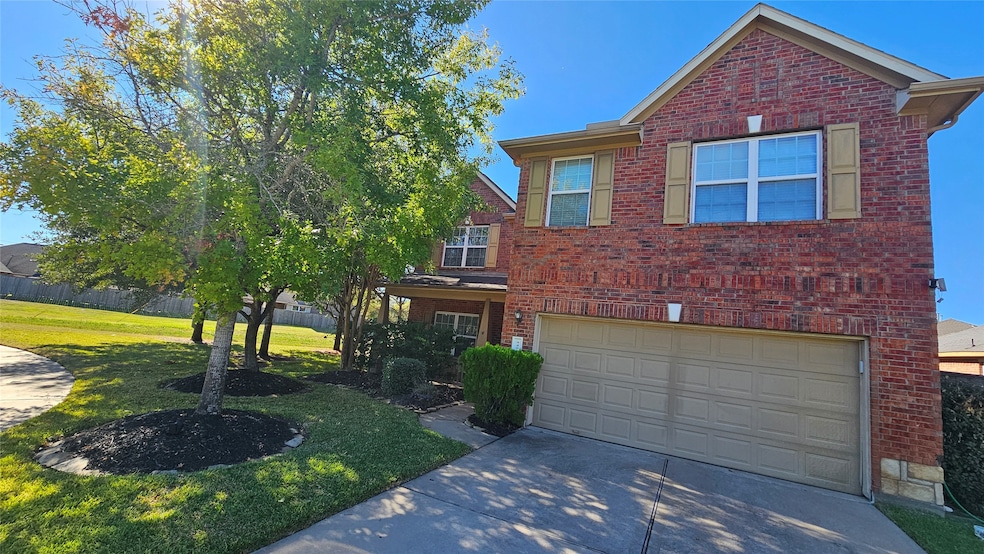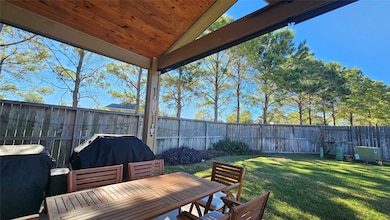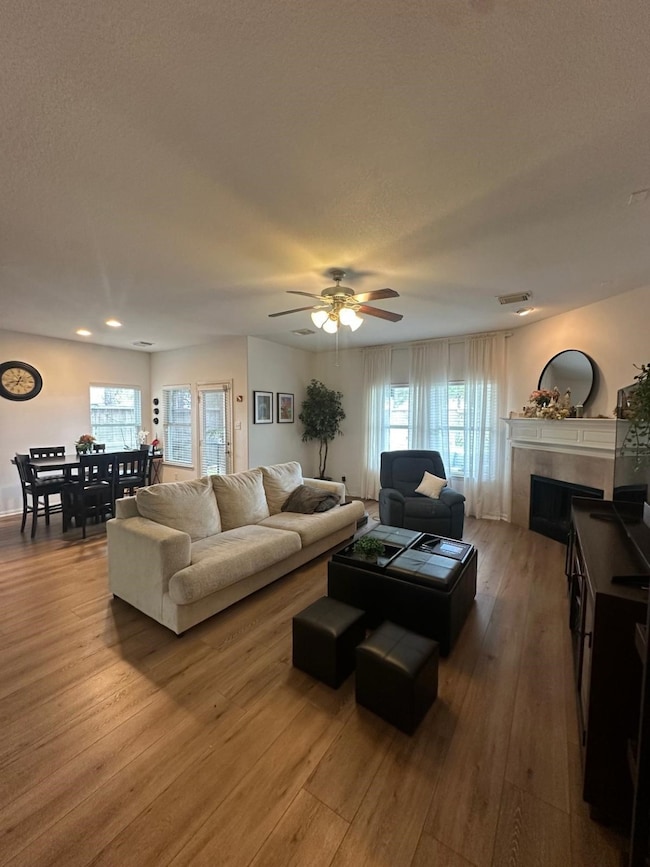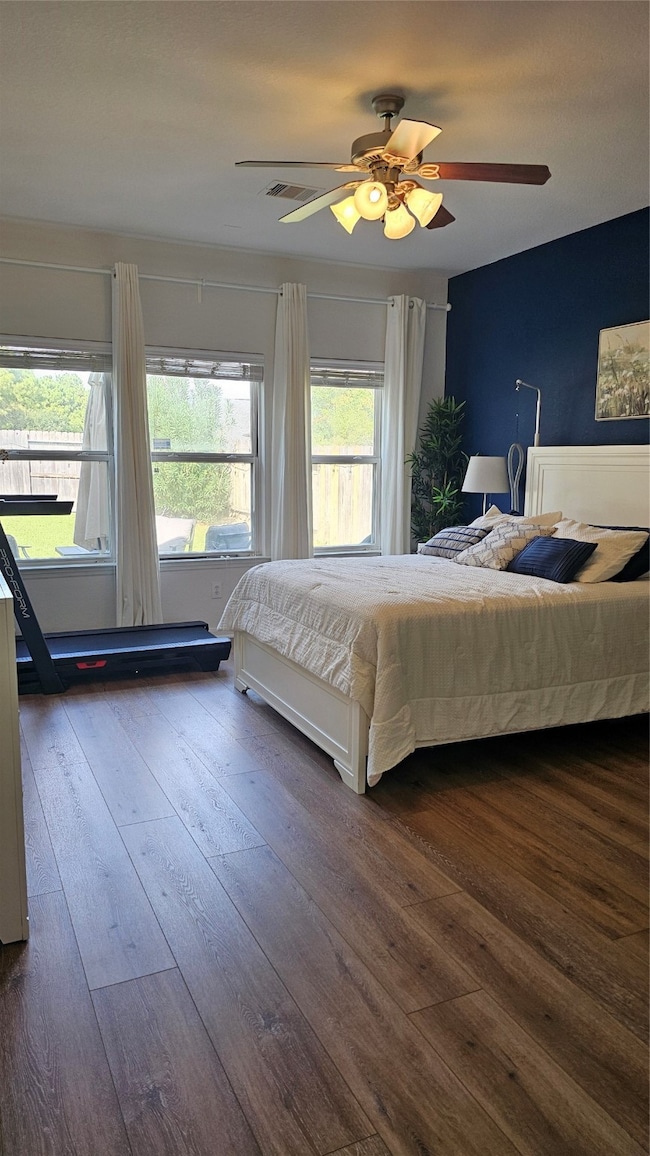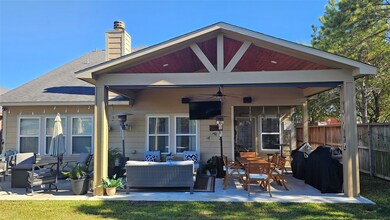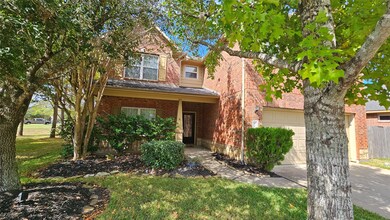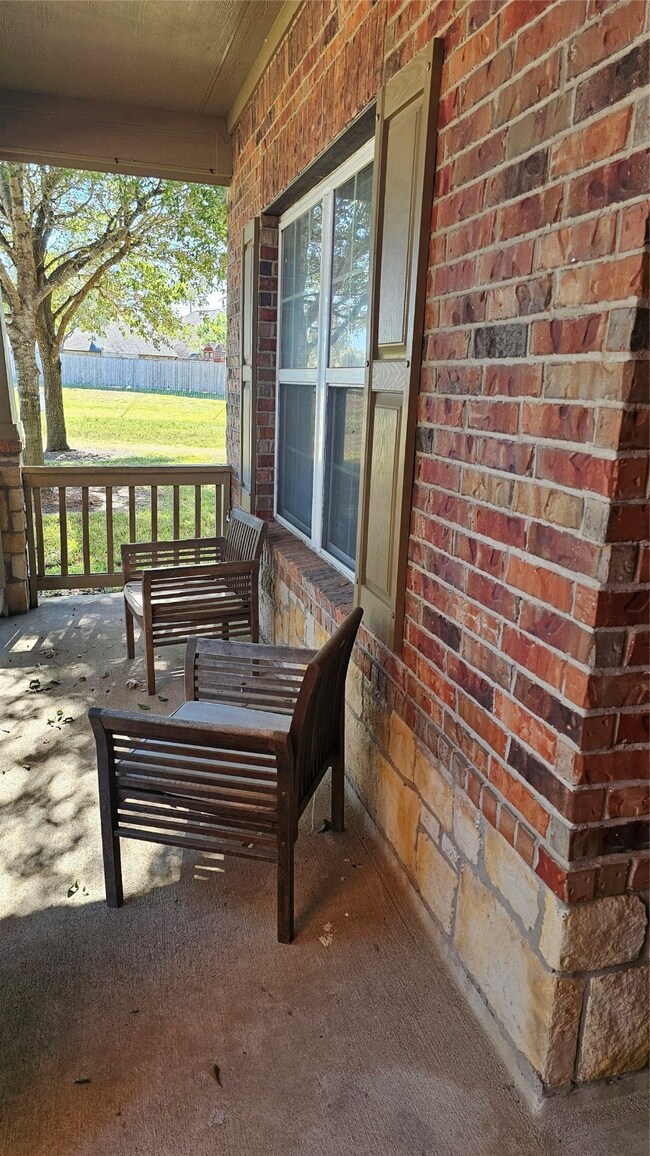
9407 Herons Grove Ln Katy, TX 77494
Southwest Cinco Ranch NeighborhoodHighlights
- Wooded Lot
- Traditional Architecture
- Game Room
- Stanley C. Stanley Elementary School Rated A+
- Granite Countertops
- Community Pool
About This Home
Beautiful 4-3.5-2 in Cinco Southwest. Recent updates include upgraded Vinyl Plank floors and a gorgeous custom-built Covered deck and extended patio. Absolutely no Carpet anywhere. Gourmet island kitchen, formal dining, breakfast area, game room up and master down. Beautifully tucked into a gorgeous cul-de-sac and corner lot next to a great green area. Very private and big back yard; perfect for family entertainment. Easy access to Westpark and 99.
Listing Agent
Realm Real Estate Professionals - Katy License #0396206 Listed on: 11/18/2025

Home Details
Home Type
- Single Family
Est. Annual Taxes
- $8,185
Year Built
- Built in 2007
Lot Details
- 6,966 Sq Ft Lot
- Cul-De-Sac
- Property is Fully Fenced
- Wooded Lot
Parking
- 2 Car Attached Garage
- Garage Door Opener
Home Design
- Traditional Architecture
Interior Spaces
- 2,611 Sq Ft Home
- 2-Story Property
- Gas Log Fireplace
- Family Room Off Kitchen
- Living Room
- Dining Room
- Home Office
- Game Room
- Utility Room
- Washer and Gas Dryer Hookup
Kitchen
- Breakfast Room
- Convection Oven
- Electric Oven
- Gas Cooktop
- Microwave
- Dishwasher
- Kitchen Island
- Granite Countertops
- Disposal
Flooring
- Tile
- Vinyl Plank
- Vinyl
Bedrooms and Bathrooms
- 4 Bedrooms
- Double Vanity
- Soaking Tub
- Bathtub with Shower
- Separate Shower
Schools
- Stanley Elementary School
- Seven Lakes Junior High School
- Seven Lakes High School
Utilities
- Central Heating and Cooling System
- Heating System Uses Gas
Listing and Financial Details
- Property Available on 12/8/25
- Long Term Lease
Community Details
Overview
- Cinco II Association
- Cinco Ranch Southwest Sec 6 Subdivision
- Greenbelt
Recreation
- Community Pool
Pet Policy
- Call for details about the types of pets allowed
- Pet Deposit Required
Map
About the Listing Agent

I have been a professional Realtor in Texas for more than 30 years. My license is with Realm Real Estate Group in the heart of Katy in Cinco Ranch-La Centerra. I am originally from Brazil, and fluent in Portuguese, Spanish and English. I specialize in relocation of expats in the residential and commercial markets, particularly, the energy sector. My office has five strategic locations in the greater Houston area including offices in the Energy Corridor, Katy, the Woodlands, the Galleria and
Amando's Other Listings
Source: Houston Association of REALTORS®
MLS Number: 21700061
APN: 2278-06-001-0190-914
- 9711 Indigo Bay Ct
- 25307 Hall Meadow Ln
- 11510 Lantana Reach Dr
- 9426 Pilares Ridge Dr
- 25635 Farrier Dr
- 11614 Seaglers Point Ln
- 25534 Overbrook Terrace Ln
- 9811 Eagle Peak Ct
- 25619 Tower Side Ln
- 25811 Chapman Falls Dr
- 9610 Basil Field Ct
- 25914 Chapman Falls Dr
- 24811 Diamond Run Ct
- 11623 Brookside Arbor Ln
- 25910 N Lakefair Dr
- 11523 Brookside Arbor Ln
- 25930 Summer Savory Ln
- 24715 Crystal Leaf Ln
- 11407 Brookside Arbor Ln
- 25907 Pepper Bend Ln
- 25315 Walter Peak Ln
- 25619 Tower Side Ln
- 24730 Crystal Leaf Ln
- 25910 N Lakefair Dr
- 25503 Madison Falls Ln
- 10011 Terrance Springs Ln
- 25315 Hamden Valley Dr
- 26018 S Lakefair Dr
- 24333 Cinco Terrace Dr
- 24638 Wild Oak Lake Dr
- 9914 Slover Creek Ln
- 26110 Basil View Ln
- 25419 Lockspur Dr
- 25218 Lockspur Dr
- 25218 Lockspur Dr
- 25218 Lockspur Dr
- 25218 Lockspur Dr
- 25218 Lockspur Dr
- 25218 Lockspur Dr
- 25619 Canyon Crossing Dr
