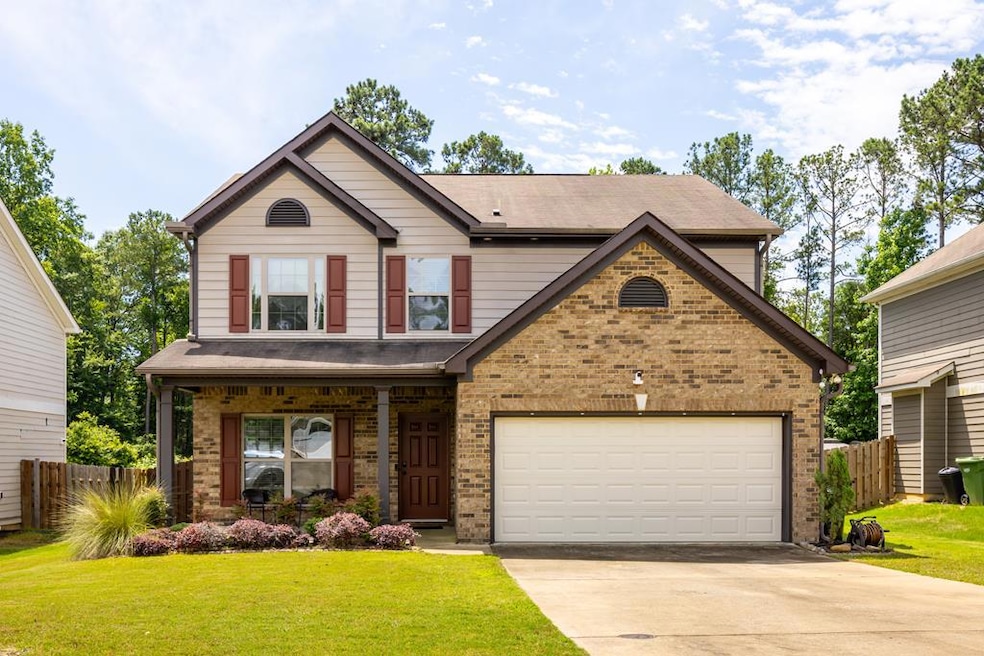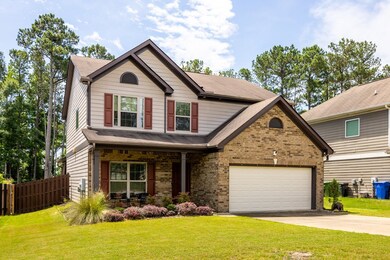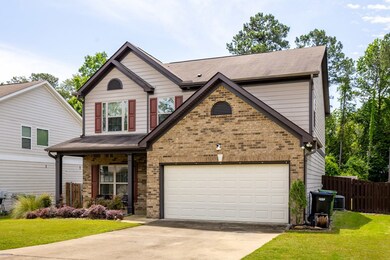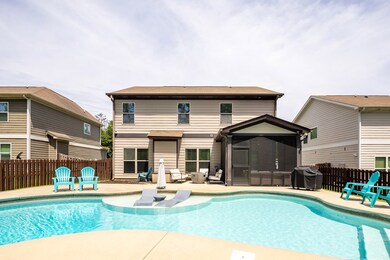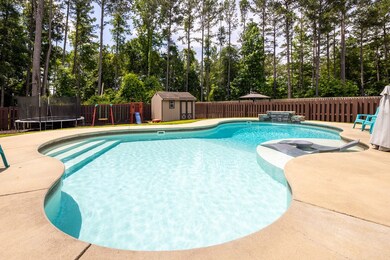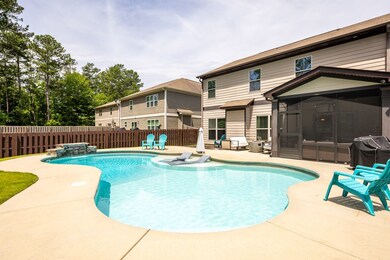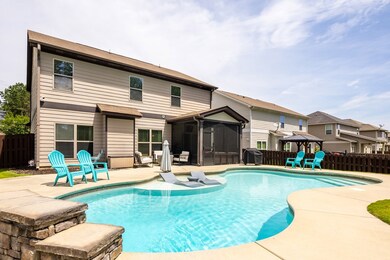
9408 Yarbrough Rd Columbus, GA 31820
Highlights
- In Ground Pool
- Family Room with Fireplace
- Wood Flooring
- Mathews Elementary School Rated A-
- Traditional Architecture
- Screened Porch
About This Home
As of June 2024Who's ready for a SALT WATER POOL this summer? Check out this beautiful 4 bed 2.5 bath home located in desirable Midland! As you walk through the front door take note of the ample natural light and rich wood flooring. Downstairs you will find an open living room with wood burning fireplace. Kitchen offers plenty of cabinet space, granite countertops, breakfast bar, tile flooring, eat in breakfast area as well as separate dining room. Walk upstairs to find 4 spacious bedrooms with plush carpet. Primary bedroom has vaulted ceilings with attached bathroom. Dual vanity, separate tub and shower, and large walk in closet make this owner suite perfect for anyone needing to store all the clothes and shoes! Upstairs you will also find the large laundry room making getting clothes from the dryer to the closet a breeze! Savor your morning coffee as you relax on the screened-in porch and listen to the sound of the waterfall cascading into your salt water pool! Shed and play equipment stay too!
Last Agent to Sell the Property
Teal Door Realty Brokerage Phone: 7063266759 License #381824 Listed on: 05/24/2024
Home Details
Home Type
- Single Family
Est. Annual Taxes
- $4,351
Year Built
- Built in 2013
Lot Details
- 0.27 Acre Lot
- Fenced
- Landscaped
- Garden
Parking
- 2 Car Attached Garage
- Driveway
- On-Street Parking
- Open Parking
Home Design
- Traditional Architecture
- Brick Exterior Construction
- Cement Siding
Interior Spaces
- 2,296 Sq Ft Home
- 2-Story Property
- Rear Stairs
- Ceiling Fan
- Family Room with Fireplace
- Screened Porch
Kitchen
- Electric Range
- <<microwave>>
- Dishwasher
- Disposal
Flooring
- Wood
- Carpet
Bedrooms and Bathrooms
- 4 Bedrooms
- Walk-In Closet
- Double Vanity
Laundry
- Laundry Room
- Laundry on upper level
Home Security
- Home Security System
- Fire and Smoke Detector
Outdoor Features
- In Ground Pool
- Patio
- Outbuilding
Utilities
- Zoned Cooling
- Heating Available
Community Details
- Property has a Home Owners Association
- Garrett Pines Subdivision
Listing and Financial Details
- Assessor Parcel Number 128013003
Ownership History
Purchase Details
Home Financials for this Owner
Home Financials are based on the most recent Mortgage that was taken out on this home.Purchase Details
Home Financials for this Owner
Home Financials are based on the most recent Mortgage that was taken out on this home.Purchase Details
Home Financials for this Owner
Home Financials are based on the most recent Mortgage that was taken out on this home.Purchase Details
Similar Homes in the area
Home Values in the Area
Average Home Value in this Area
Purchase History
| Date | Type | Sale Price | Title Company |
|---|---|---|---|
| Special Warranty Deed | $360,000 | None Listed On Document | |
| Special Warranty Deed | $328,000 | None Listed On Document | |
| Warranty Deed | $188,700 | -- | |
| Warranty Deed | $140,000 | -- |
Mortgage History
| Date | Status | Loan Amount | Loan Type |
|---|---|---|---|
| Previous Owner | $338,824 | VA | |
| Previous Owner | $179,265 | New Conventional |
Property History
| Date | Event | Price | Change | Sq Ft Price |
|---|---|---|---|---|
| 06/18/2024 06/18/24 | Sold | $360,000 | 0.0% | $157 / Sq Ft |
| 05/26/2024 05/26/24 | Pending | -- | -- | -- |
| 05/24/2024 05/24/24 | For Sale | $360,000 | +9.8% | $157 / Sq Ft |
| 05/21/2023 05/21/23 | Off Market | $328,000 | -- | -- |
| 04/07/2023 04/07/23 | Sold | $328,000 | +4.1% | $143 / Sq Ft |
| 03/15/2023 03/15/23 | Pending | -- | -- | -- |
| 03/13/2023 03/13/23 | For Sale | $315,000 | -- | $137 / Sq Ft |
Tax History Compared to Growth
Tax History
| Year | Tax Paid | Tax Assessment Tax Assessment Total Assessment is a certain percentage of the fair market value that is determined by local assessors to be the total taxable value of land and additions on the property. | Land | Improvement |
|---|---|---|---|---|
| 2024 | $4,351 | $131,200 | $22,480 | $108,720 |
| 2023 | $160 | $118,088 | $23,040 | $95,048 |
| 2022 | $2,276 | $98,608 | $17,040 | $81,568 |
| 2021 | $2,269 | $90,816 | $17,040 | $73,776 |
| 2020 | $2,165 | $78,740 | $17,040 | $61,700 |
| 2019 | $2,175 | $78,740 | $17,040 | $61,700 |
| 2018 | $2,175 | $78,740 | $17,040 | $61,700 |
| 2017 | $2,185 | $78,740 | $17,040 | $61,700 |
| 2016 | $2,196 | $75,480 | $12,600 | $62,880 |
| 2015 | $2,199 | $75,480 | $12,600 | $62,880 |
| 2014 | $2,203 | $75,480 | $12,600 | $62,880 |
| 2013 | -- | $75,480 | $12,600 | $62,880 |
Agents Affiliated with this Home
-
Francesca Cable
F
Seller's Agent in 2024
Francesca Cable
Teal Door Realty
(512) 577-0935
93 Total Sales
-
Marshay Rogers
M
Buyer's Agent in 2024
Marshay Rogers
Keller Williams Realty River Cities
(706) 570-4590
112 Total Sales
Map
Source: Columbus Board of REALTORS® (GA)
MLS Number: 211948
APN: 128-013-003
- 8008 Barton Dr
- 9612 Capot Dr
- 7365 Pine Tar Dr
- 7155 Pine Seed Dr
- 6074 White Pine Dr
- 9726 Hollow Pine Dr
- 9929 Long Leaf Pine Dr
- 9845 Paddock Ct
- 7514 Garrett Rd
- 7300 Pine Chase Dr
- 9872 Paddock Ct
- 9849 Paddock Ct
- 9841 Paddock Ct
- 9840 Paddock Ct
- 9868 Paddock Ct
- 9857 Paddock Ct
- 7310 Pine Chase Dr
- 7312 Pine Chase Dr
