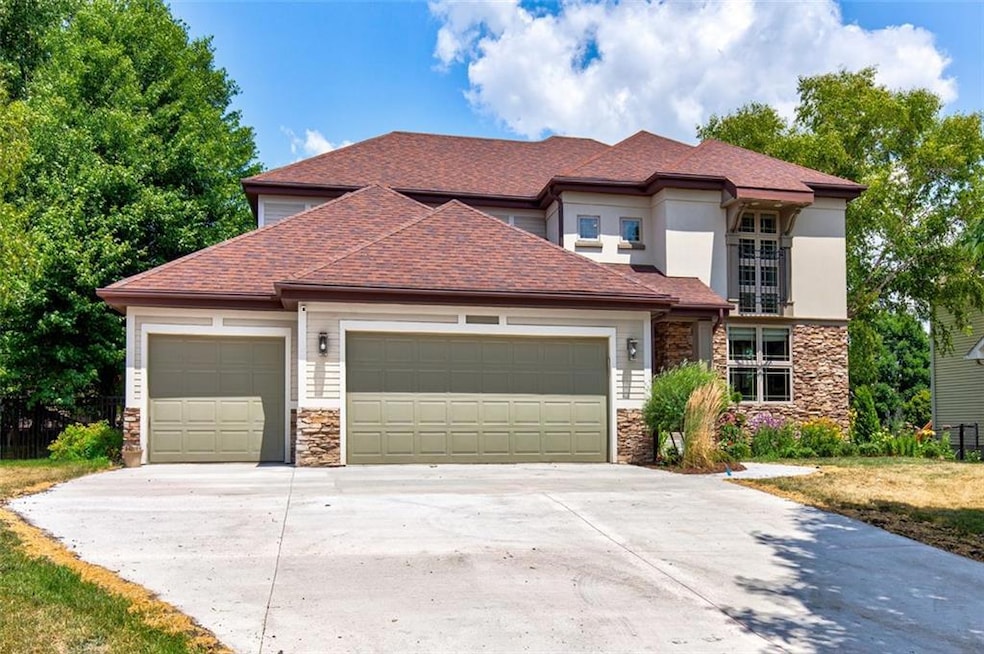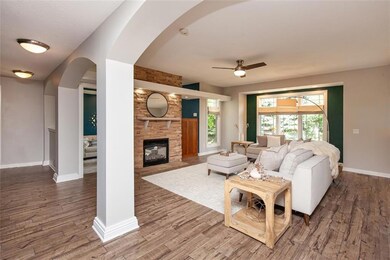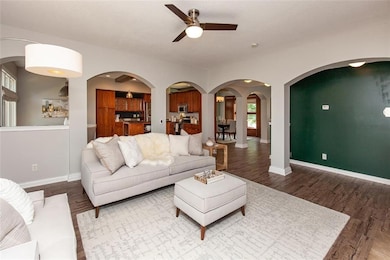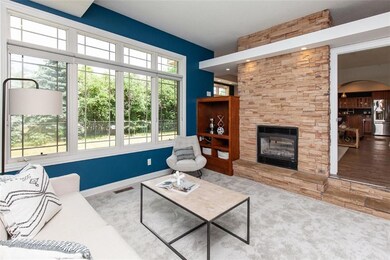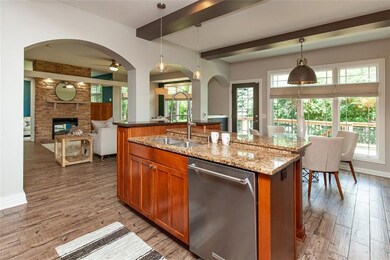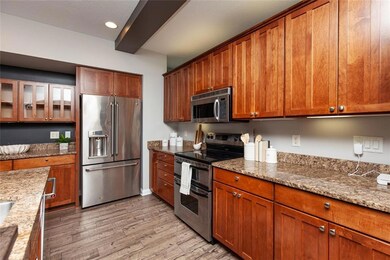
9409 Catalina Cir Johnston, IA 50131
Northwest Johnston NeighborhoodEstimated Value: $518,000 - $558,000
Highlights
- Deck
- Arts and Crafts Architecture
- Den
- Beaver Creek Elementary School Rated A-
- No HOA
- Formal Dining Room
About This Home
As of September 2020Elegant, & modern two story that's move-in ready! You'll love the unique design and floor plan of this home. Main level boasts a large formal dining room, great rm w/stone double sided see-thru fireplace attached to a beautiful sunroom. Fresh paint and radiant tile flooring throughout the main level. The open kitchen features granite, stained maple cabinets w/ cabinet lighting, center island w/ breakfast bar, dbl ovens, ss appliances, pantry & spacious informal dining area that leads to the deck & fenced back yard w/ mature trees. Upstairs features fresh paint + new carpet, a huge master bdrm w/tray ceiling, large walk-in closet, master bath w/tile shower, his & her sinks, & jacuzzi. Three add'l bdrms, full bath, & convenient 2nd flr laundry. The lower level has been waterproofed and complete with a family room, one bdrm, 3/4 bath and a relaxing sauna. The attention to detail of this home is unlike the others in the price range!
Home Details
Home Type
- Single Family
Year Built
- Built in 2002
Lot Details
- 0.27 Acre Lot
- Lot Dimensions are 85x140.2
- Property is Fully Fenced
- Chain Link Fence
- Irrigation
Home Design
- Arts and Crafts Architecture
- Asphalt Shingled Roof
- Stone Siding
- Cement Board or Planked
Interior Spaces
- 2,932 Sq Ft Home
- 2-Story Property
- Gas Fireplace
- Family Room Downstairs
- Formal Dining Room
- Den
- Finished Basement
- Natural lighting in basement
Kitchen
- Eat-In Kitchen
- Stove
- Microwave
- Dishwasher
Flooring
- Carpet
- Tile
Bedrooms and Bathrooms
Laundry
- Laundry on upper level
- Dryer
- Washer
Parking
- 3 Car Attached Garage
- Driveway
Outdoor Features
- Deck
Utilities
- Forced Air Heating and Cooling System
- Radiant Heating System
- Cable TV Available
Community Details
- No Home Owners Association
Listing and Financial Details
- Assessor Parcel Number 24100847881000
Ownership History
Purchase Details
Home Financials for this Owner
Home Financials are based on the most recent Mortgage that was taken out on this home.Purchase Details
Home Financials for this Owner
Home Financials are based on the most recent Mortgage that was taken out on this home.Purchase Details
Home Financials for this Owner
Home Financials are based on the most recent Mortgage that was taken out on this home.Purchase Details
Purchase Details
Home Financials for this Owner
Home Financials are based on the most recent Mortgage that was taken out on this home.Purchase Details
Home Financials for this Owner
Home Financials are based on the most recent Mortgage that was taken out on this home.Purchase Details
Home Financials for this Owner
Home Financials are based on the most recent Mortgage that was taken out on this home.Similar Homes in Johnston, IA
Home Values in the Area
Average Home Value in this Area
Purchase History
| Date | Buyer | Sale Price | Title Company |
|---|---|---|---|
| Mandsager Harrison | $392,000 | None Available | |
| Morris Jeffrey S | -- | Attorney | |
| Morris Jeffrey S | $307,000 | Itc | |
| Tan Janet T | -- | None Available | |
| Hogarty Robert F | $364,500 | Itc | |
| Gerstner Kurt A | $373,000 | -- | |
| Byblos Corp | $57,500 | -- |
Mortgage History
| Date | Status | Borrower | Loan Amount |
|---|---|---|---|
| Open | Mandsager Harrison | $313,600 | |
| Previous Owner | Morris Jeffrey S | $282,750 | |
| Previous Owner | Morris Jeffrey S | $306,525 | |
| Previous Owner | Hogarty Robert F | $292,000 | |
| Previous Owner | Gerstner Kurt A | $297,000 | |
| Previous Owner | Byblos Corp | $284,000 |
Property History
| Date | Event | Price | Change | Sq Ft Price |
|---|---|---|---|---|
| 09/10/2020 09/10/20 | Sold | $392,000 | -4.4% | $134 / Sq Ft |
| 09/10/2020 09/10/20 | Pending | -- | -- | -- |
| 07/09/2020 07/09/20 | For Sale | $410,000 | -- | $140 / Sq Ft |
Tax History Compared to Growth
Tax History
| Year | Tax Paid | Tax Assessment Tax Assessment Total Assessment is a certain percentage of the fair market value that is determined by local assessors to be the total taxable value of land and additions on the property. | Land | Improvement |
|---|---|---|---|---|
| 2024 | $8,044 | $490,100 | $93,400 | $396,700 |
| 2023 | $7,444 | $490,100 | $93,400 | $396,700 |
| 2022 | $8,316 | $399,300 | $79,200 | $320,100 |
| 2021 | $10,670 | $399,300 | $79,200 | $320,100 |
| 2020 | $10,496 | $477,100 | $78,100 | $399,000 |
| 2019 | $10,562 | $477,100 | $78,100 | $399,000 |
| 2018 | $9,296 | $445,100 | $71,400 | $373,700 |
| 2017 | $8,830 | $402,000 | $71,400 | $330,600 |
| 2016 | $8,646 | $374,500 | $65,600 | $308,900 |
| 2015 | $8,646 | $374,500 | $65,600 | $308,900 |
| 2014 | $8,502 | $363,300 | $62,700 | $300,600 |
Agents Affiliated with this Home
-
Megan Hill Mitchum

Seller's Agent in 2020
Megan Hill Mitchum
Century 21 Signature
(515) 290-8269
3 in this area
353 Total Sales
-
Diane Bjorholm

Buyer's Agent in 2020
Diane Bjorholm
1 Percent Lists Evolution
(515) 205-8570
1 in this area
82 Total Sales
Map
Source: Des Moines Area Association of REALTORS®
MLS Number: 609395
APN: 241-00847881000
- 6511 NW 93rd St
- 6296 Sudbury Ct
- 9040 Telford Cir
- 9432 Enfield Dr
- 9905 Mcwilliams Dr
- 9517 Enfield Dr
- 9524 Wickham Dr
- 6725 NW 93rd St
- 5920 NW 95th Ct
- 9812 Green View Ln
- 8624 Bromley Place
- 6012 Stonepointe Ct
- 9932 Cheshire Ln
- 10231 Catalina Dr
- 9001 Windsor Pkwy Unit 103
- 9001 Windsor Pkwy Unit 102
- 5825 NW 93rd St
- 8808 Stonepointe Ln
- 6082 Sheffield Cir
- 9904 Sunflower Place
- 9409 Catalina Cir
- 9413 Catalina Cir
- 9405 Catalina Cir
- 9404 Carmel Dr
- 9400 Carmel Dr
- 9408 Carmel Dr
- 9317 Catalina Cir
- 9417 Catalina Cir
- 6320 NW 94th St
- 9312 Carmel Dr
- 9416 Carmel Dr
- 6321 NW 95th St
- 6316 NW 94th St
- 9313 Catalina Cir
- 9308 Carmel Dr
- 6317 NW 94th St
- 6317 NW 95th St
- 9401 Carmel Dr
- 9505 Catalina Cir
- 9304 Carmel Dr
