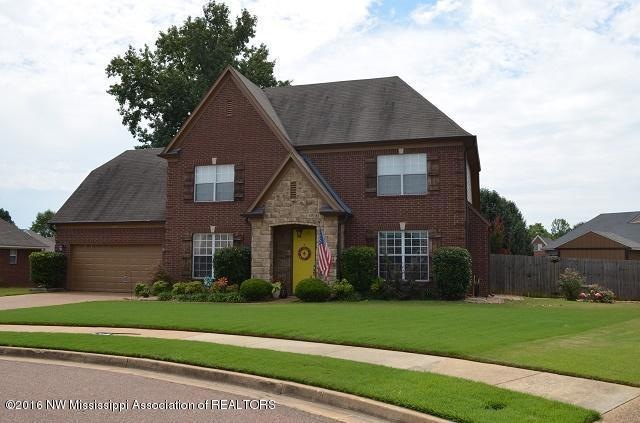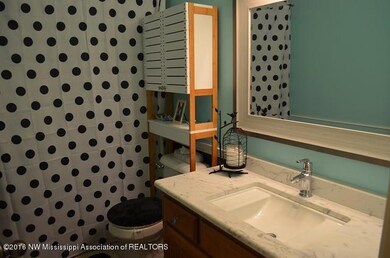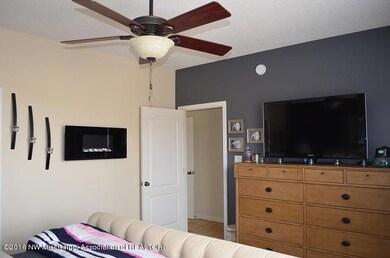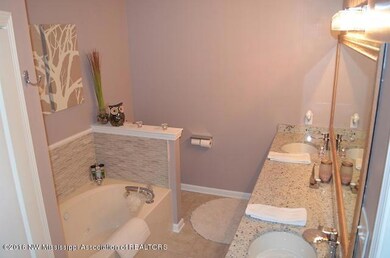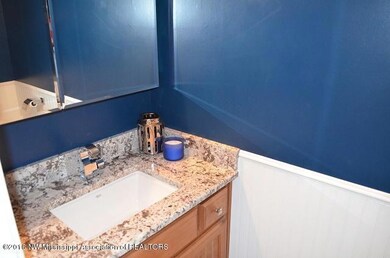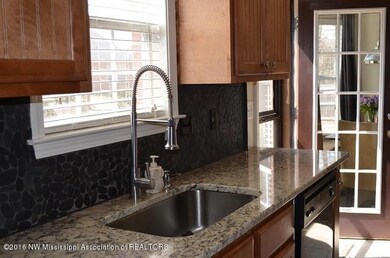
9409 Stone Point Dr Olive Branch, MS 38654
Highlights
- Deck
- Wood Flooring
- High Ceiling
- Olive Branch High School Rated A-
- Hydromassage or Jetted Bathtub
- Walk-In Pantry
About This Home
As of July 2018Custom deck, painted garage floors, custom barn doors, new granite throughout with updated sinks and faucets, new light fixtures, new carpet with top of the line Stainmaster pad, 10x12 shed with concrete slab and electric, exterior paint 2016, landscaped and treated lawn, termite home warranty coverage transferable to new owners, Hand scrapped Bamboo hardwoods.
Last Agent to Sell the Property
William Johnson
Realty Solution License #B-18112 Listed on: 08/30/2016
Last Buyer's Agent
DOUG DAMICO
Crye-Leike Of MS-OB
Home Details
Home Type
- Single Family
Est. Annual Taxes
- $2,031
Year Built
- Built in 2007
Lot Details
- 9,148 Sq Ft Lot
- Cul-De-Sac
- Property is Fully Fenced
- Wood Fence
- Landscaped
Parking
- 2 Car Attached Garage
- Driveway
Home Design
- Brick Exterior Construction
- Slab Foundation
- Architectural Shingle Roof
Interior Spaces
- 2,418 Sq Ft Home
- 2-Story Property
- High Ceiling
- Ceiling Fan
- Gas Log Fireplace
- Window Treatments
- Bay Window
- Aluminum Window Frames
- Attic Floors
Kitchen
- Eat-In Kitchen
- Walk-In Pantry
- Gas Oven
- Self-Cleaning Oven
- Gas Cooktop
- Microwave
- Disposal
Flooring
- Wood
- Carpet
- Tile
Bedrooms and Bathrooms
- 4 Bedrooms
- Double Vanity
- Hydromassage or Jetted Bathtub
- Bathtub Includes Tile Surround
- Separate Shower
Home Security
- Home Security System
- Security Lights
- Fire and Smoke Detector
Outdoor Features
- Deck
- Patio
- Separate Outdoor Workshop
- Rain Gutters
Schools
- Olive Branch Elementary And Middle School
- Olive Branch High School
Utilities
- Central Air
- Heating System Uses Natural Gas
- Natural Gas Connected
- Satellite Dish
- Cable TV Available
Community Details
- Sandidge Point Subdivision
Listing and Financial Details
- Assessor Parcel Number 2062031900001600
Ownership History
Purchase Details
Home Financials for this Owner
Home Financials are based on the most recent Mortgage that was taken out on this home.Purchase Details
Home Financials for this Owner
Home Financials are based on the most recent Mortgage that was taken out on this home.Purchase Details
Home Financials for this Owner
Home Financials are based on the most recent Mortgage that was taken out on this home.Similar Homes in Olive Branch, MS
Home Values in the Area
Average Home Value in this Area
Purchase History
| Date | Type | Sale Price | Title Company |
|---|---|---|---|
| Warranty Deed | -- | Realty Title | |
| Warranty Deed | -- | Realty Title | |
| Special Warranty Deed | -- | Southern Trust Title Company |
Mortgage History
| Date | Status | Loan Amount | Loan Type |
|---|---|---|---|
| Open | $220,185 | VA | |
| Closed | $225,421 | VA | |
| Closed | $215,897 | VA | |
| Previous Owner | $75,000 | New Conventional | |
| Previous Owner | $146,270 | New Conventional | |
| Previous Owner | $154,156 | FHA |
Property History
| Date | Event | Price | Change | Sq Ft Price |
|---|---|---|---|---|
| 07/19/2018 07/19/18 | Sold | -- | -- | -- |
| 05/30/2018 05/30/18 | Pending | -- | -- | -- |
| 05/24/2018 05/24/18 | For Sale | $210,000 | +5.3% | $87 / Sq Ft |
| 11/03/2016 11/03/16 | Sold | -- | -- | -- |
| 10/03/2016 10/03/16 | Pending | -- | -- | -- |
| 08/30/2016 08/30/16 | For Sale | $199,500 | -- | $83 / Sq Ft |
Tax History Compared to Growth
Tax History
| Year | Tax Paid | Tax Assessment Tax Assessment Total Assessment is a certain percentage of the fair market value that is determined by local assessors to be the total taxable value of land and additions on the property. | Land | Improvement |
|---|---|---|---|---|
| 2024 | $2,031 | $17,083 | $3,500 | $13,583 |
| 2023 | $2,031 | $17,083 | $0 | $0 |
| 2022 | $2,031 | $17,083 | $3,500 | $13,583 |
| 2021 | $2,031 | $17,083 | $3,500 | $13,583 |
| 2020 | $1,883 | $15,997 | $3,500 | $12,497 |
| 2019 | $1,883 | $15,997 | $3,500 | $12,497 |
| 2017 | $1,860 | $27,994 | $15,747 | $12,247 |
| 2016 | $1,860 | $15,746 | $3,500 | $12,246 |
| 2015 | $2,160 | $27,992 | $15,746 | $12,246 |
| 2014 | $1,860 | $15,746 | $0 | $0 |
| 2013 | $1,849 | $15,746 | $0 | $0 |
Agents Affiliated with this Home
-
Doug Damico

Seller's Agent in 2018
Doug Damico
Crye-Leike Of TN-Forest Hill
(901) 356-4856
7 in this area
79 Total Sales
-
D
Buyer's Agent in 2018
David Hailey
Kitchens Realty Group
-
W
Seller's Agent in 2016
William Johnson
Realty Solution
Map
Source: MLS United
MLS Number: 2305632
APN: 2062031900001600
- 5746 Eagleston Dr
- 2914 Cypress Lake Dr S Unit South
- 2914 Cypress Lake Dr S
- 5881 Morganton Dr
- 5982 Michaelson Dr
- 5875 White Ridge Cir W
- 6126 Rolling Oaks Cove
- 9884 Victor Dr
- 5295 Blocker St
- 9948 Victor Dr
- 5427 Highway 305 N
- 9113 Rue Orleans Ln
- 10065 Lacy Dr
- 9653 Trenton Trail
- 0 Mid Dr S Unit 4100819
- 0 Caroma Unit 4006992
- 9237 Mason St
- 4806 Tara Cove
- 4875 Highway 305
- 9855 Leslie Ln
