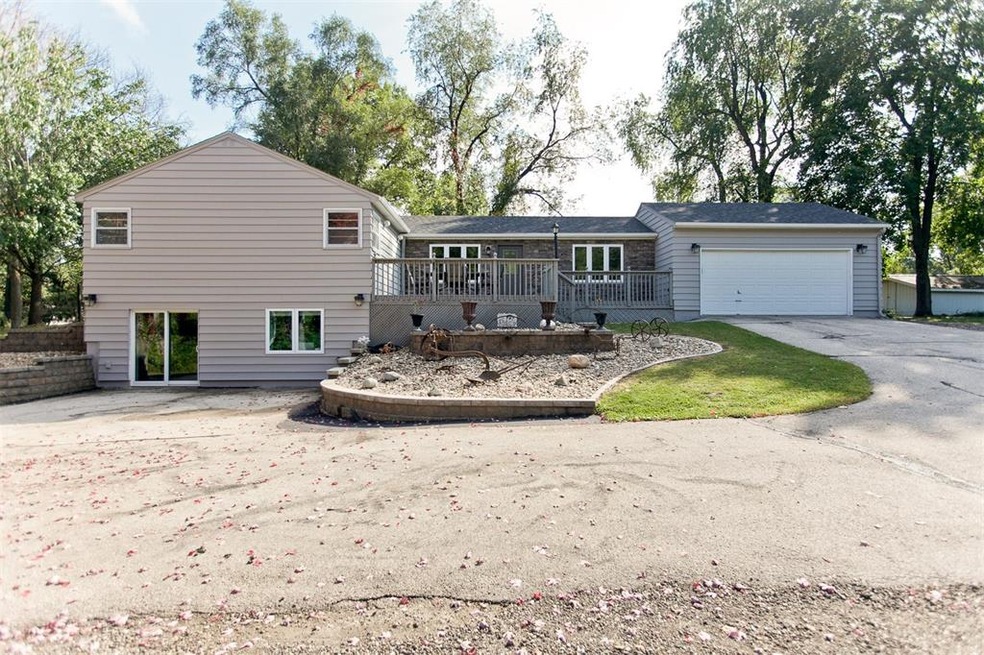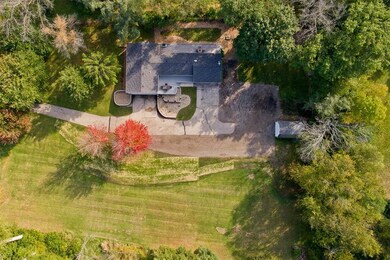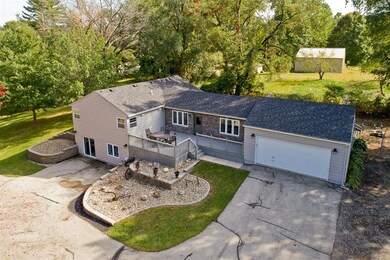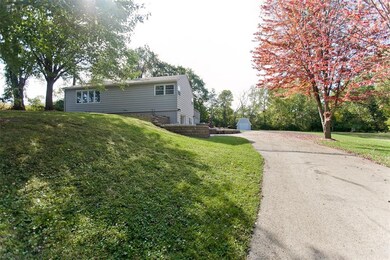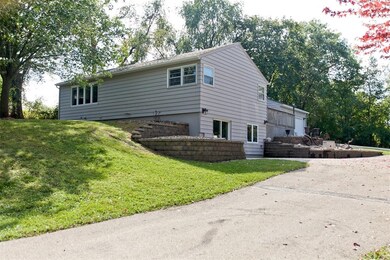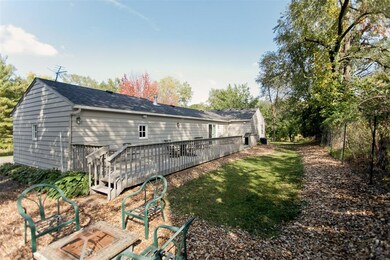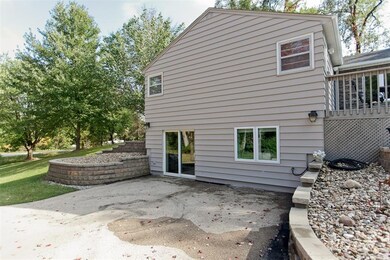
941 44th St SE Cedar Rapids, IA 52403
Highlights
- Deck
- Ranch Style House
- Breakfast Bar
- Wooded Lot
- 2 Car Attached Garage
- Central Air
About This Home
As of October 2018Enjoy country living and wildlife at its best! Linn county acreage located on a hard surface road only a block outside Cedar Rapids city limits. Walk into this beautiful home that feels like new construction! Updates and high-end finishes are found throughout the entire home. Beautiful custom maple kitchen cabinets, granite countertops, tile backsplash, under cabinet lighting, and stainless-steel appliances. Open floor plan with stone gas fireplace and whole house sound system including outside speakers on decks. Hardwood floors and tile throughout the main level. Relax in the master suite which features a wall of windows allowing for natural light and large walk in closet. Master bathroom includes 4’x6’ custom walk in tiled shower with dual shower heads, double bowl granite counter top, private toilet room, and storage closet. Two more bedrooms and full hall bathroom with custom arch tile surround tub shower complete the main level. Walk out lower level includes a recreation room, bedroom with walk in closet, and full bathroom. Storage/laundry room features built in storage shelving, utility sink, cabinets/countertop to help make laundry easier. Huge 10’x 52’ (520 sq. ft.) deck in the back yard and 340 sq. ft. front deck. The attached two car garage is insulated, dry walled and painted. There are two additional storage sheds and plenty of space to build your dream garage. Property has been nicely landscaped and includes mature trees.
Home Details
Home Type
- Single Family
Est. Annual Taxes
- $3,090
Year Built
- 1951
Lot Details
- 1.34 Acre Lot
- Fenced
- Wooded Lot
Home Design
- Ranch Style House
- Frame Construction
- Aluminum Siding
Interior Spaces
- Gas Fireplace
- Family Room with Fireplace
- Combination Kitchen and Dining Room
Kitchen
- Breakfast Bar
- Range
- Microwave
- Dishwasher
- Disposal
Bedrooms and Bathrooms
- 4 Bedrooms | 3 Main Level Bedrooms
Laundry
- Dryer
- Washer
Basement
- Basement Fills Entire Space Under The House
- Partial Basement
- Crawl Space
Parking
- 2 Car Attached Garage
- Garage Door Opener
Outdoor Features
- Deck
- Storage Shed
Utilities
- Central Air
- Heating System Uses Gas
- Well
- Electric Water Heater
- Water Softener is Owned
- Septic System
Ownership History
Purchase Details
Home Financials for this Owner
Home Financials are based on the most recent Mortgage that was taken out on this home.Purchase Details
Home Financials for this Owner
Home Financials are based on the most recent Mortgage that was taken out on this home.Purchase Details
Home Financials for this Owner
Home Financials are based on the most recent Mortgage that was taken out on this home.Similar Homes in Cedar Rapids, IA
Home Values in the Area
Average Home Value in this Area
Purchase History
| Date | Type | Sale Price | Title Company |
|---|---|---|---|
| Warranty Deed | $320,000 | None Available | |
| Warranty Deed | $175,000 | None Available | |
| Warranty Deed | $168,500 | None Available |
Mortgage History
| Date | Status | Loan Amount | Loan Type |
|---|---|---|---|
| Open | $39,300 | Credit Line Revolving | |
| Open | $252,000 | New Conventional | |
| Closed | $255,992 | New Conventional | |
| Previous Owner | $59,000 | Credit Line Revolving | |
| Previous Owner | $180,000 | New Conventional | |
| Previous Owner | $175,000 | Commercial | |
| Previous Owner | $136,000 | Unknown | |
| Previous Owner | $135,200 | Purchase Money Mortgage |
Property History
| Date | Event | Price | Change | Sq Ft Price |
|---|---|---|---|---|
| 10/26/2018 10/26/18 | Sold | $319,990 | 0.0% | $133 / Sq Ft |
| 05/26/2018 05/26/18 | Pending | -- | -- | -- |
| 05/21/2018 05/21/18 | For Sale | $319,990 | +82.9% | $133 / Sq Ft |
| 10/02/2012 10/02/12 | Sold | $175,000 | -1.1% | $122 / Sq Ft |
| 08/03/2012 08/03/12 | Pending | -- | -- | -- |
| 07/31/2012 07/31/12 | For Sale | $176,900 | -- | $123 / Sq Ft |
Tax History Compared to Growth
Tax History
| Year | Tax Paid | Tax Assessment Tax Assessment Total Assessment is a certain percentage of the fair market value that is determined by local assessors to be the total taxable value of land and additions on the property. | Land | Improvement |
|---|---|---|---|---|
| 2023 | $3,758 | $375,200 | $53,000 | $322,200 |
| 2022 | $3,274 | $275,200 | $53,000 | $222,200 |
| 2021 | $3,194 | $244,800 | $53,000 | $191,800 |
| 2020 | $3,194 | $221,200 | $36,700 | $184,500 |
| 2019 | $3,022 | $205,300 | $36,700 | $168,600 |
| 2018 | $2,458 | $205,300 | $36,700 | $168,600 |
| 2017 | $2,486 | $173,700 | $36,700 | $137,000 |
| 2016 | $2,552 | $173,700 | $36,700 | $137,000 |
| 2015 | $2,564 | $173,700 | $36,700 | $137,000 |
| 2014 | $2,436 | $173,700 | $36,700 | $137,000 |
| 2013 | $2,384 | $173,700 | $36,700 | $137,000 |
Agents Affiliated with this Home
-
Paul Pate

Seller's Agent in 2018
Paul Pate
SKOGMAN REALTY
(319) 981-3373
40 Total Sales
-
Tracy Engelbart
T
Buyer's Agent in 2018
Tracy Engelbart
REAL ESTATE AMERICA, INC.
(319) 981-1200
210 Total Sales
-
Marian Flink

Seller's Agent in 2012
Marian Flink
SKOGMAN REALTY
(319) 350-3992
229 Total Sales
Map
Source: Cedar Rapids Area Association of REALTORS®
MLS Number: 1803501
APN: 14251-01014-00000
- 1839-1841 Mount Vernon Rd SE
- 1916 Oak Knolls Ct SE
- 1310 42nd St SE Unit LotWP001
- 1310 42nd St SE
- 1126 Forest Glen Ct SE
- 6930 Hackberry Loop
- 73 Pumpkin Patch Blvd
- 72 Pumpkin Patch Blvd
- 6859 Pumpkin Patch Blvd
- 6849 Pumpkin Patch Blvd
- 6876 Bottom Land Ln
- 6485 Cabbage Patch Place
- 6932 Hackberry Loop
- 6934 Hackberry Loop
- 6936 Hackberry Loop
- 3840 Vine Ave SE
- 1901 42nd St SE
- 651 40th St SE
- 1505 38th St SE
- 1623 Colony Ct SE
