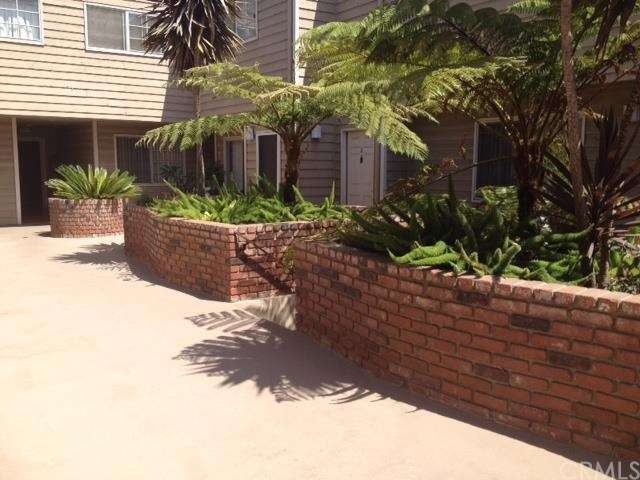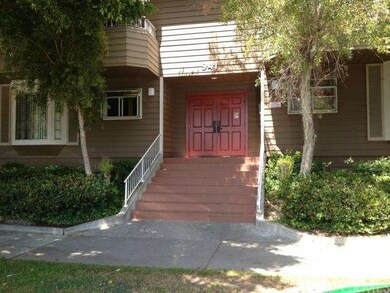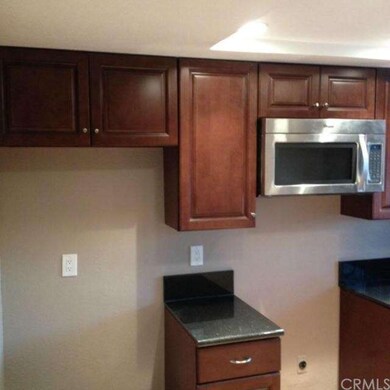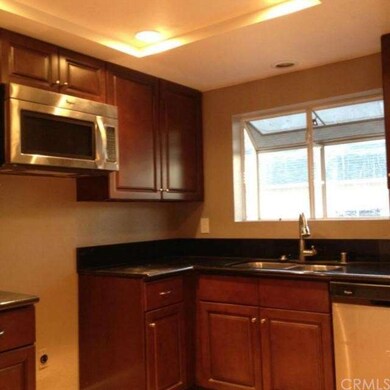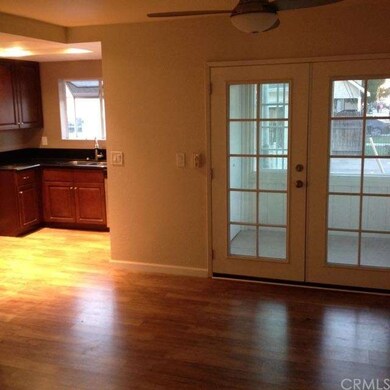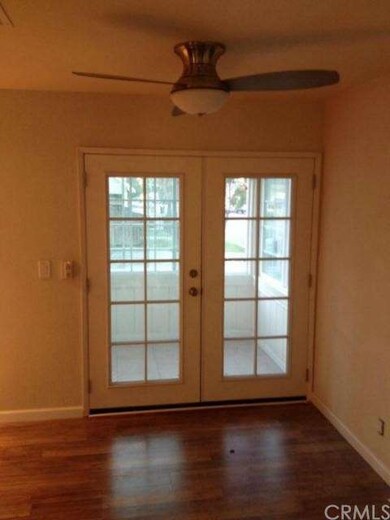
941 Elm Ave Unit 11 Long Beach, CA 90813
Saint Mary's NeighborhoodHighlights
- Gated Community
- 5-minute walk to Anaheim Station
- 0.34 Acre Lot
- Long Beach Polytechnic High School Rated A
- City Lights View
- Contemporary Architecture
About This Home
As of July 2017FHA APPROVED Beautifully remodeled from top to bottom 2 story condo. Corner unit in quiet, secure, courtyard style 16 unit complex. Features lots of natural light, new paint and new wood laminate flooring throughout. Downstairs: New Granite kitchen countertops, recessed lighting, new wood cabinets, new stainless steel dishwasher, microwave and fixtures. Wonderful enclosed tiled patio with charming french doors perfect for breakfast, coffee or cocktails. Spacious living room with bay window includes bath with new granite countertop and new fixtures. Upstairs: Master bedroom features walk in closet, LED lighting, new Carerra marble double vanity with elegantly tiled shower, recessed lighting and new fixtures in the bathroom. Second bedroom features LED lighting and spacious closet, new Carerra marble vanity with recessed lighting and new fixtures in bathroom.
Gated subterranean parking for 2 cars. Perfect location! Minutes to Downtown, restaurants and shopping, Metro Rail, schools and St Marys Medical Center.
Last Agent to Sell the Property
Source Financial License #01772824 Listed on: 11/05/2014
Property Details
Home Type
- Condominium
Est. Annual Taxes
- $5,069
Year Built
- Built in 1982
Lot Details
- Two or More Common Walls
- Fenced
- Fence is in good condition
HOA Fees
- $290 Monthly HOA Fees
Parking
- 2 Car Garage
- Parking Available
- Assigned Parking
Home Design
- Contemporary Architecture
- Common Roof
Interior Spaces
- 1,051 Sq Ft Home
- Ceiling Fan
- French Doors
- Family Room Off Kitchen
- Living Room
- Laminate Flooring
- City Lights Views
- Laundry Room
Kitchen
- Microwave
- Dishwasher
- Granite Countertops
Bedrooms and Bathrooms
- 2 Bedrooms
- All Upper Level Bedrooms
Outdoor Features
- Living Room Balcony
- Enclosed patio or porch
- Exterior Lighting
Utilities
- Central Heating and Cooling System
- Shared Septic
Listing and Financial Details
- Tax Lot 1
- Tax Tract Number 39203
- Assessor Parcel Number 7273011061
Community Details
Overview
- 17 Units
- Association Phone (562) 432-3322
Additional Features
- Laundry Facilities
- Gated Community
Ownership History
Purchase Details
Home Financials for this Owner
Home Financials are based on the most recent Mortgage that was taken out on this home.Purchase Details
Home Financials for this Owner
Home Financials are based on the most recent Mortgage that was taken out on this home.Purchase Details
Home Financials for this Owner
Home Financials are based on the most recent Mortgage that was taken out on this home.Purchase Details
Similar Home in Long Beach, CA
Home Values in the Area
Average Home Value in this Area
Purchase History
| Date | Type | Sale Price | Title Company |
|---|---|---|---|
| Interfamily Deed Transfer | -- | Title365 | |
| Grant Deed | $347,500 | Ticor Titel Company Of Ca | |
| Grant Deed | $280,000 | Netco Title Company | |
| Interfamily Deed Transfer | -- | None Available |
Mortgage History
| Date | Status | Loan Amount | Loan Type |
|---|---|---|---|
| Open | $326,776 | FHA | |
| Closed | $327,619 | FHA | |
| Closed | $341,205 | FHA | |
| Previous Owner | $274,928 | FHA | |
| Previous Owner | $35,000 | Credit Line Revolving | |
| Previous Owner | $71,726 | FHA |
Property History
| Date | Event | Price | Change | Sq Ft Price |
|---|---|---|---|---|
| 07/07/2017 07/07/17 | Sold | $347,500 | +5.3% | $331 / Sq Ft |
| 06/01/2017 06/01/17 | Pending | -- | -- | -- |
| 05/15/2017 05/15/17 | For Sale | $329,999 | +17.9% | $314 / Sq Ft |
| 12/19/2014 12/19/14 | Sold | $280,000 | -5.7% | $266 / Sq Ft |
| 11/19/2014 11/19/14 | Pending | -- | -- | -- |
| 11/13/2014 11/13/14 | Price Changed | $297,000 | -2.6% | $283 / Sq Ft |
| 11/07/2014 11/07/14 | Price Changed | $305,000 | -1.6% | $290 / Sq Ft |
| 11/05/2014 11/05/14 | For Sale | $310,000 | -- | $295 / Sq Ft |
Tax History Compared to Growth
Tax History
| Year | Tax Paid | Tax Assessment Tax Assessment Total Assessment is a certain percentage of the fair market value that is determined by local assessors to be the total taxable value of land and additions on the property. | Land | Improvement |
|---|---|---|---|---|
| 2024 | $5,069 | $387,637 | $233,029 | $154,608 |
| 2023 | $4,983 | $380,037 | $228,460 | $151,577 |
| 2022 | $4,677 | $372,586 | $223,981 | $148,605 |
| 2021 | $4,583 | $365,282 | $219,590 | $145,692 |
| 2020 | $4,571 | $361,538 | $217,339 | $144,199 |
| 2019 | $4,517 | $354,450 | $213,078 | $141,372 |
| 2018 | $4,754 | $347,500 | $208,900 | $138,600 |
| 2016 | $3,398 | $284,269 | $153,911 | $130,358 |
| 2015 | $3,261 | $280,000 | $151,600 | $128,400 |
| 2014 | $2,483 | $201,000 | $141,000 | $60,000 |
Agents Affiliated with this Home
-
R
Seller's Agent in 2017
Rolando Gallegos
California Realty
-
Esmeralda Rivera

Buyer's Agent in 2017
Esmeralda Rivera
Excellence RE Real Estate Inc
62 Total Sales
-
Kellie Battle
K
Seller's Agent in 2014
Kellie Battle
Source Financial
(281) 733-4757
2 Total Sales
Map
Source: California Regional Multiple Listing Service (CRMLS)
MLS Number: IN14237351
APN: 7273-011-061
- 901 Linden Ave Unit 10
- 835 Locust Ave Unit 323
- 734 Linden Ave Unit 7
- 734 Linden Ave Unit 11
- 836 Atlantic Ave
- 1069 Lime Ave Unit 2
- 838 Pine Ave Unit 108
- 838 Pine Ave Unit 303
- 643 Elm Ave
- 625 Elm Ave
- 712 Atlantic Ave
- 1030 Olive Ave
- 1128 Pacific Ave
- 800 Pacific Ave Unit 309
- 1140 Pacific Ave Unit 10
- 1140 Pacific Ave Unit 7
- 721 E 7th St
- 1209 Olive Ave
- 911 E 10th St
- 810 E 8th St
