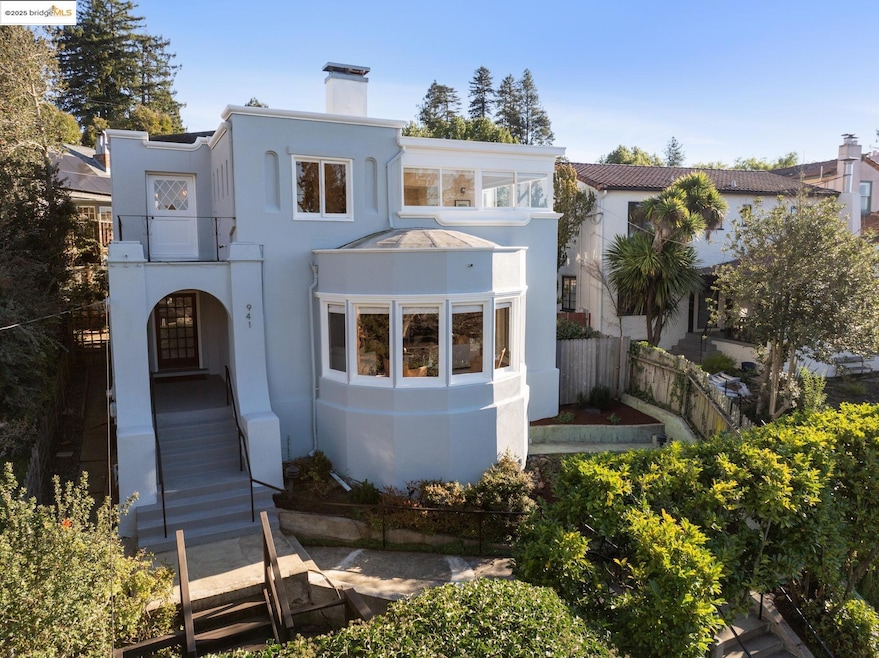
941 Euclid Ave Berkeley, CA 94708
Berkeley Hills NeighborhoodHighlights
- Bay View
- Craftsman Architecture
- No HOA
- Cragmont Elementary School Rated A
- Wood Flooring
- 1-minute walk to Cragmont Rock Park
About This Home
As of March 2025Built in 1926, this impressive Berkeley Hills home is located on Euclid's east side and is on the market for the first time in over 40 years. The home's original features have been lovingly preserved: matchstick hardwood floors, wooden sashed windows, vintage tiled baths and decorative built-ins. The grand living room has a stunning rounded bay of windows with views over the bay and neighboring hillsides. The kitchen retains its period cabinets and includes an adjacent breakfast room along with a tucked away laundry/utility room. The upper floor offers three bedrooms, two baths, an office and sunroom with incredible sunset and bay views. The traditional floor-plan accommodates both entertaining and personal spaces with a cohesive balance. The lush garden has been carefully tended over its lifetime with mature camellias, Hachiya persimmon, azalea, ferns and other ornamentals. Located just past the delightful Codornices Park and around the corner from Cragmont Rock Park, this is an incredible opportunity!
Home Details
Home Type
- Single Family
Est. Annual Taxes
- $7,209
Year Built
- Built in 1926
Lot Details
- 4,048 Sq Ft Lot
- Partially Fenced Property
- Lot Sloped Up
- Garden
- Back and Front Yard
Parking
- 1 Car Detached Garage
Property Views
- Bay
- Hills
Home Design
- Craftsman Architecture
- Composition Roof
- Stucco
Interior Spaces
- 3-Story Property
- Wood Burning Fireplace
- Brick Fireplace
- Living Room with Fireplace
- Home Office
- Partial Basement
Kitchen
- Breakfast Area or Nook
- Eat-In Kitchen
- Electric Cooktop
- Dishwasher
- Laminate Countertops
Flooring
- Wood
- Tile
Bedrooms and Bathrooms
- 3 Bedrooms
Laundry
- Dryer
- Washer
Utilities
- No Cooling
- Forced Air Heating System
Community Details
- No Home Owners Association
- Bridge Aor Association
- Berkeley Hills Subdivision
Listing and Financial Details
- Assessor Parcel Number 63297552
Map
Home Values in the Area
Average Home Value in this Area
Property History
| Date | Event | Price | Change | Sq Ft Price |
|---|---|---|---|---|
| 03/24/2025 03/24/25 | Sold | $1,060,000 | +6.2% | $461 / Sq Ft |
| 03/02/2025 03/02/25 | Pending | -- | -- | -- |
| 02/26/2025 02/26/25 | Price Changed | $998,000 | -16.7% | $434 / Sq Ft |
| 01/22/2025 01/22/25 | For Sale | $1,198,000 | -- | $521 / Sq Ft |
Tax History
| Year | Tax Paid | Tax Assessment Tax Assessment Total Assessment is a certain percentage of the fair market value that is determined by local assessors to be the total taxable value of land and additions on the property. | Land | Improvement |
|---|---|---|---|---|
| 2024 | $7,209 | $115,829 | $72,592 | $50,237 |
| 2023 | $6,952 | $120,421 | $71,169 | $49,252 |
| 2022 | $6,650 | $111,060 | $69,773 | $48,287 |
| 2021 | $6,591 | $108,745 | $68,405 | $47,340 |
| 2020 | $5,961 | $114,559 | $67,704 | $46,855 |
| 2019 | $5,418 | $112,313 | $66,377 | $45,936 |
| 2018 | $5,245 | $110,110 | $65,075 | $45,035 |
| 2017 | $5,035 | $107,951 | $63,799 | $44,152 |
| 2016 | $4,653 | $105,836 | $62,549 | $43,287 |
| 2015 | $4,550 | $104,246 | $61,609 | $42,637 |
| 2014 | $4,423 | $102,203 | $60,402 | $41,801 |
Mortgage History
| Date | Status | Loan Amount | Loan Type |
|---|---|---|---|
| Open | $630,000 | New Conventional | |
| Previous Owner | $300,000 | Credit Line Revolving | |
| Previous Owner | $100,000 | Credit Line Revolving |
Deed History
| Date | Type | Sale Price | Title Company |
|---|---|---|---|
| Grant Deed | $1,060,000 | Chicago Title | |
| Interfamily Deed Transfer | -- | None Available | |
| Interfamily Deed Transfer | -- | -- |
Similar Homes in the area
Source: bridgeMLS
MLS Number: 41083222
APN: 063-2975-052-00
- 961 Hilldale Ave
- 962 Regal Rd
- 990 Regal Rd
- 929 Spruce St
- 51 Forest Ln
- 927 Santa Barbara Rd
- 1061 Sterling Ave
- 851 Grizzly Peak Blvd
- 1082 Miller Ave
- 826 Indian Rock Ave
- 989 Overlook Rd
- 1143 Keith Ave
- 1158 Cragmont Ave
- 800 Shattuck Ave
- 1165 Cragmont Ave
- 1110 Sterling Ave
- 1154 Spruce St
- 981 Indian Rock Ave
- 715 Santa Barbara Rd
- 2315 Eunice St
