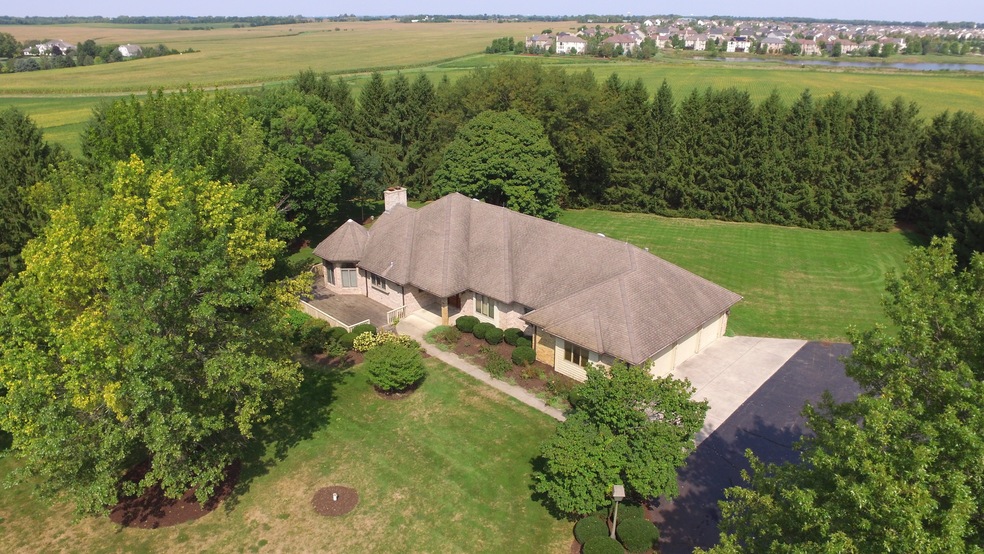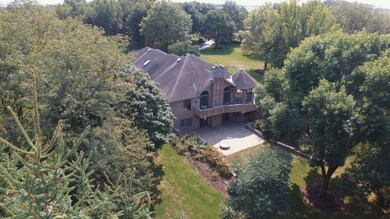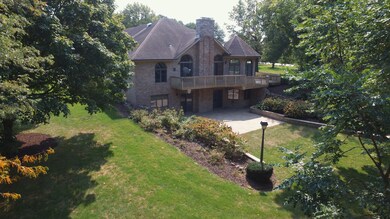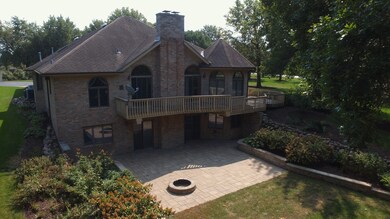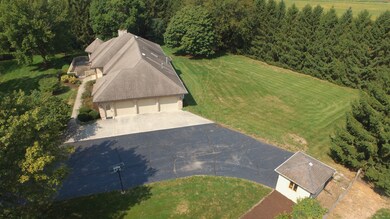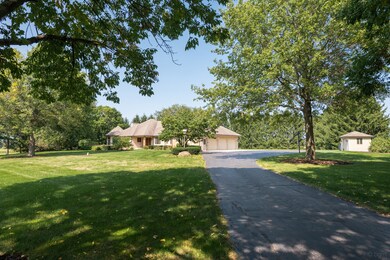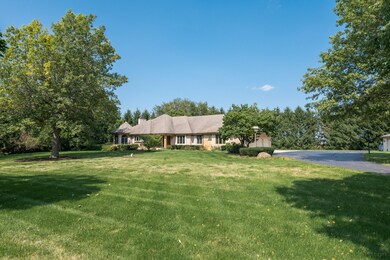
941 Plainfield Rd Oswego, IL 60543
Grande Park NeighborhoodHighlights
- Horses Allowed On Property
- Sauna
- Landscaped Professionally
- Oswego East High School Rated A-
- Open Floorplan
- Mature Trees
About This Home
As of May 2024MUST SEE custom 5000+ sf all-brick-ranch w/ walkout basement on a scenic 3 acre country lot backing to wide open fields. So much attention went into construction in this one owner home. Main level features two bedrooms including a spacious master bed & bath with 2 walk in closets + 3 smaller closets, a whirlpool tub, double shower, and double vanity all under vaulted ceilings. Solid oak hardwood throughout much of the main level including a roomy office/den w/ built in bookshelves. Natural light beams through high end Anderson Windows and skylights throughout. Open concept living room/kitchen featuring floor to ceiling rock fireplace with gas log/starter. Kitchen features abundant custom cabinetry w/ 42 inch uppers, large counter space and breakfast bar, and a luxury Sub Zero fridge and Sub Zero mini freezer. A sunroom off the living room could serve as a separate dining room or a peaceful overlook of the front and west ends of the yard. Two sliding glass doors lead out from the living room to the wrap around deck/balcony overlooking the walkout basement patio w/ stone fire pit and extensive hardscaping. The walkout basement is built for entertainment featuring a large family room w/ fireplace and a kitchenette. Two more spacious bedrooms share a full bath w/ double vanity and steam shower making this space ideal for an in law/guest suite arrangement. In addition to a large workout space w full wall mirrors, the basement has its own cedar sided hot tub room w/ ventilation system. This could easily be converted to a wine cellar, sauna, cigar room, etc. Another 500+ sf of basement storage space also has a second stairway leading right off the 3 car heated garage giving the in law/house guests a more discreet entrance to the basement. Some basic TLC and updating may be desired and this has been reflected in the price. Overall this home was extremely well built and been well maintained since. A gravity driven drain tile runs storm water out to the neighboring field keeping the basement dry and foundation strong in the most effective and reliable way possible. A Generac whole home backup generator w/ transfer switch is included. This is a tremendous opportunity for a beautiful country ranch still close to all amenities, both in Oswego as well as Plainfield. Call soon for a showing as this won't last long!
Last Agent to Sell the Property
john greene Commercial License #475169496 Listed on: 09/17/2020

Home Details
Home Type
- Single Family
Est. Annual Taxes
- $14,730
Year Built
- 1989
Lot Details
- Backs to Open Ground
- Rural Setting
- Southern Exposure
- Landscaped Professionally
- Irregular Lot
- Mature Trees
Parking
- Attached Garage
- Heated Garage
- Parking Available
- Garage Transmitter
- Garage Door Opener
- Driveway
- Parking Included in Price
- Garage Is Owned
Home Design
- Ranch Style House
- Brick Exterior Construction
- Slab Foundation
- Asphalt Shingled Roof
Interior Spaces
- Open Floorplan
- Wet Bar
- Built-In Features
- Bookcases
- Historic or Period Millwork
- Vaulted Ceiling
- Skylights
- Wood Burning Fireplace
- Gas Log Fireplace
- Fireplace Features Masonry
- Blinds
- Formal Dining Room
- Home Office
- Heated Sun or Florida Room
- Lower Floor Utility Room
- Laundry on main level
- Storage Room
- Sauna
- Home Gym
Kitchen
- Breakfast Bar
- Oven or Range
- Electric Cooktop
- Microwave
- High End Refrigerator
- Freezer
- Dishwasher
- Built-In or Custom Kitchen Cabinets
Flooring
- Wood
- Partially Carpeted
Bedrooms and Bathrooms
- Walk-In Closet
- In-Law or Guest Suite
- Bathroom on Main Level
- Dual Sinks
- Whirlpool Bathtub
- Double Shower
- Steam Shower
- Separate Shower
Finished Basement
- Walk-Out Basement
- Finished Basement Bathroom
Home Security
- Intercom
- Storm Screens
Outdoor Features
- Balcony
- Deck
- Brick Porch or Patio
- Fire Pit
- Exterior Lighting
Horse Facilities and Amenities
- Horses Allowed On Property
Utilities
- Zoned Heating and Cooling System
- Heating System Uses Gas
- Well
- Private or Community Septic Tank
Listing and Financial Details
- Senior Tax Exemptions
- Homeowner Tax Exemptions
Ownership History
Purchase Details
Home Financials for this Owner
Home Financials are based on the most recent Mortgage that was taken out on this home.Purchase Details
Home Financials for this Owner
Home Financials are based on the most recent Mortgage that was taken out on this home.Similar Homes in Oswego, IL
Home Values in the Area
Average Home Value in this Area
Purchase History
| Date | Type | Sale Price | Title Company |
|---|---|---|---|
| Interfamily Deed Transfer | -- | Better Settlement Svcs Llc | |
| Interfamily Deed Transfer | -- | Better Settlement Svcs Llc | |
| Deed | -- | Chicago Title | |
| Deed | $490,000 | Chicago Title And Trust Co |
Mortgage History
| Date | Status | Loan Amount | Loan Type |
|---|---|---|---|
| Previous Owner | $470,578 | New Conventional | |
| Previous Owner | $465,500 | New Conventional | |
| Previous Owner | $750,000 | Credit Line Revolving | |
| Previous Owner | $500,000 | Credit Line Revolving |
Property History
| Date | Event | Price | Change | Sq Ft Price |
|---|---|---|---|---|
| 05/07/2024 05/07/24 | Sold | $765,000 | -4.3% | $148 / Sq Ft |
| 04/06/2024 04/06/24 | Pending | -- | -- | -- |
| 04/03/2024 04/03/24 | Price Changed | $799,000 | 0.0% | $155 / Sq Ft |
| 04/03/2024 04/03/24 | For Sale | $799,000 | +4.4% | $155 / Sq Ft |
| 03/30/2024 03/30/24 | Off Market | $765,000 | -- | -- |
| 03/21/2024 03/21/24 | Price Changed | $829,000 | -1.2% | $161 / Sq Ft |
| 03/06/2024 03/06/24 | Price Changed | $839,000 | -1.2% | $163 / Sq Ft |
| 02/17/2024 02/17/24 | Price Changed | $849,000 | -1.2% | $165 / Sq Ft |
| 01/27/2024 01/27/24 | Price Changed | $859,000 | -1.2% | $166 / Sq Ft |
| 01/12/2024 01/12/24 | Price Changed | $869,000 | -1.1% | $168 / Sq Ft |
| 11/25/2023 11/25/23 | Price Changed | $879,000 | -2.2% | $170 / Sq Ft |
| 10/02/2023 10/02/23 | For Sale | $899,000 | +83.5% | $174 / Sq Ft |
| 10/16/2020 10/16/20 | Sold | $490,000 | +14.0% | $95 / Sq Ft |
| 09/23/2020 09/23/20 | Pending | -- | -- | -- |
| 09/17/2020 09/17/20 | For Sale | $430,000 | -- | $83 / Sq Ft |
Tax History Compared to Growth
Tax History
| Year | Tax Paid | Tax Assessment Tax Assessment Total Assessment is a certain percentage of the fair market value that is determined by local assessors to be the total taxable value of land and additions on the property. | Land | Improvement |
|---|---|---|---|---|
| 2021 | $14,730 | $173,791 | $27,862 | $145,929 |
| 2020 | $15,145 | $175,950 | $26,064 | $149,886 |
| 2019 | $14,226 | $168,130 | $24,726 | $143,404 |
| 2018 | $13,860 | $160,472 | $24,376 | $136,096 |
| 2017 | $13,150 | $151,849 | $24,046 | $127,803 |
| 2016 | $12,691 | $140,527 | $23,500 | $117,027 |
| 2015 | $13,275 | $140,257 | $23,230 | $117,027 |
| 2014 | -- | $133,796 | $16,769 | $117,027 |
| 2013 | -- | $133,566 | $16,539 | $117,027 |
Agents Affiliated with this Home
-
B
Seller's Agent in 2024
Brent Burns
REALTYONE and Associates LLC
(708) 407-8017
1 in this area
5 Total Sales
-

Buyer's Agent in 2024
John Hoekstra
eXp Realty
(630) 915-3749
1 in this area
71 Total Sales
-

Seller's Agent in 2020
Mike Waseen
john greene Commercial
(630) 820-6500
1 in this area
31 Total Sales
-

Buyer's Agent in 2020
Debra Stenke-Lendino
john greene Realtor
(630) 596-3672
2 in this area
122 Total Sales
Map
Source: Midwest Real Estate Data (MRED)
MLS Number: MRD10860609
APN: 06-01-100-010
- 26800 Basswood Cir
- 26809 Ashgate Crossing
- 27004 Thornwood Blvd
- 26930 Thornwood Blvd
- 13708 Palmetto Dr
- 13712 Palmetto Dr
- 13720 Palmetto Dr
- 13724 Palmetto Dr
- 13728 Palmetto Dr
- 1502 Cherry Rd
- 13711 Palmetto Dr
- 13724 Sanibel St
- 26500 Rustling Birch Way
- 13743 Palmetto Dr
- 5291 S Ridge Rd
- 13729 Sanibel St
- 13725 S Sanibel St
- 13717 Sanibel St
- 13603 Carmel Blvd
- 26414 Rustling Birch Way
