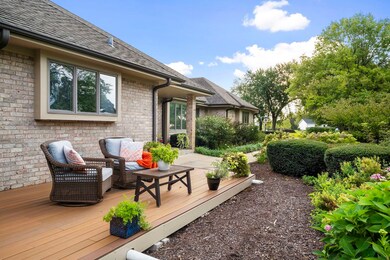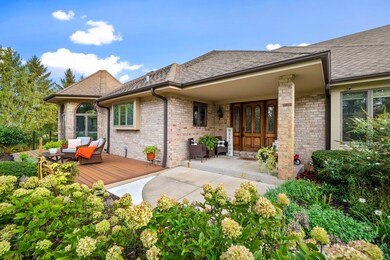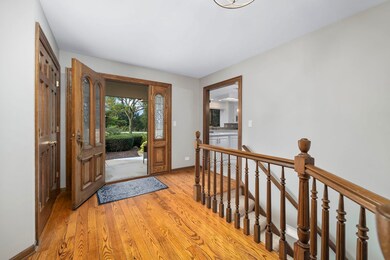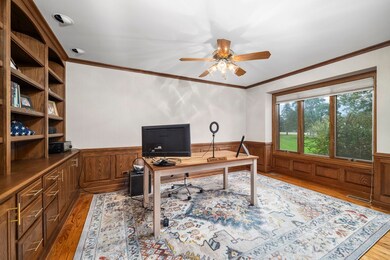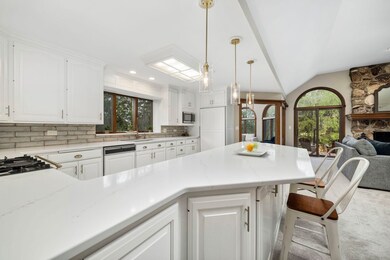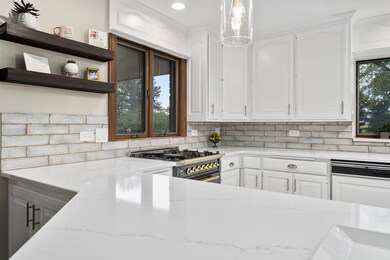
941 Plainfield Rd Oswego, IL 60543
Grande Park NeighborhoodHighlights
- 3.06 Acre Lot
- 3 Car Attached Garage
- Forced Air Heating and Cooling System
- Oswego East High School Rated A-
- 1-Story Property
About This Home
As of May 2024Step into an exceptional haven, of a 4 with a possible 5 bedroom home that seamlessly combines the charm of country living with the allure of an outdoor sanctuary. Nestled on a sprawling 3.06 acres of meticulously manicured grounds adorned with professionally landscaped gardens, this custom-built residence is a testament to luxury and craftsmanship. Upon entering the driveway, a sense of opulence envelops you setting the stage for the extraordinary experience that awaits within. The moment you step into the entryway, the artistry of the woodwork captivates hinting at the quality that defines this home. The generously sized office boasts exquisitely crafted oak built-in shelving, offering a delightful workspace. The kitchen, a haven for culinary enthusiasts, features special quartz countertops, complemented by brand-new flooring. A highlight is the IVE dual fuel range with natural gas, fulfilling every home chef's dream. High-end appliances, including the Sub-Zero refrigerator and freezer, as well as the Thermador dishwasher, elevate the kitchen to upscale perfection. The master bedroom provides a picturesque view of the expansive pine trees surrounding the property, while the recently updated master bath indulges with a spacious doorless shower, and a Kohler bathtub equipped with heated jets. Throughout the home, all fixtures proudly bear the Kohler brand, a mark of enduring quality. Outside, a brand-new composite deck with the modernized railing extends from the sunroom, living room, and kitchen, creating an inviting space for outdoor relaxation. Two gas log fireplaces, one upstairs and another in the in-law suite within the walkout basement, add warmth and charm to the living areas. The basement features three bedrooms, a full bathroom with a sauna shower, and a fully equipped kitchen. The Reznor heated oversized 3-car garage, complete with a hot/cold bib, ensures comfort in all seasons and plenty of space for storage and a workshop dream. An additional detached storage unit, equipped with an EDO, offers secure space for extras. This home is equipped with an intercom system, central vacuum, high-speed internet, Leviton programmable lighting and Ecobee HVAC controls, enhancing the modern living experience. A whole house natural gas generator is a reassuring addition, providing a peace of mind in any situation. The attic, equipped with newly installed power vents/fans and a power=boosted antenna, eliminates the need for cable, demonstrating a commitment to contemporary living in this extraordinary residence. Don't wait on this one, make this your FOREVER HOME today! Notable Updates: New overhead garage doors New carpet throughout 1st floor Updated laundry room New washer and gas dryer Updated Kitchen Updated Master Bath New tile in kitchen Fresh exterior paint Granite countertop in bath Quartz countertops Updated Guest Bath New tile in sunroom New Trex Deck New attic ventilation Business Class Internet
Last Agent to Sell the Property
REALTYONE and Associates LLC License #475166937 Listed on: 10/02/2023

Home Details
Home Type
- Single Family
Est. Annual Taxes
- $14,730
Year Built
- Built in 1989
Lot Details
- 3.06 Acre Lot
Parking
- 3 Car Attached Garage
- Parking Included in Price
Home Design
- Brick Exterior Construction
Interior Spaces
- 5,160 Sq Ft Home
- 1-Story Property
Bedrooms and Bathrooms
- 5 Bedrooms
- 5 Potential Bedrooms
- 3 Full Bathrooms
Finished Basement
- Walk-Out Basement
- Basement Fills Entire Space Under The House
- Finished Basement Bathroom
Utilities
- Forced Air Heating and Cooling System
- Well
- Private or Community Septic Tank
Ownership History
Purchase Details
Home Financials for this Owner
Home Financials are based on the most recent Mortgage that was taken out on this home.Purchase Details
Home Financials for this Owner
Home Financials are based on the most recent Mortgage that was taken out on this home.Similar Homes in Oswego, IL
Home Values in the Area
Average Home Value in this Area
Purchase History
| Date | Type | Sale Price | Title Company |
|---|---|---|---|
| Interfamily Deed Transfer | -- | Better Settlement Svcs Llc | |
| Interfamily Deed Transfer | -- | Better Settlement Svcs Llc | |
| Deed | -- | Chicago Title | |
| Deed | $490,000 | Chicago Title And Trust Co |
Mortgage History
| Date | Status | Loan Amount | Loan Type |
|---|---|---|---|
| Previous Owner | $470,578 | New Conventional | |
| Previous Owner | $465,500 | New Conventional | |
| Previous Owner | $750,000 | Credit Line Revolving | |
| Previous Owner | $500,000 | Credit Line Revolving |
Property History
| Date | Event | Price | Change | Sq Ft Price |
|---|---|---|---|---|
| 05/07/2024 05/07/24 | Sold | $765,000 | -4.3% | $148 / Sq Ft |
| 04/06/2024 04/06/24 | Pending | -- | -- | -- |
| 04/03/2024 04/03/24 | Price Changed | $799,000 | 0.0% | $155 / Sq Ft |
| 04/03/2024 04/03/24 | For Sale | $799,000 | +4.4% | $155 / Sq Ft |
| 03/30/2024 03/30/24 | Off Market | $765,000 | -- | -- |
| 03/21/2024 03/21/24 | Price Changed | $829,000 | -1.2% | $161 / Sq Ft |
| 03/06/2024 03/06/24 | Price Changed | $839,000 | -1.2% | $163 / Sq Ft |
| 02/17/2024 02/17/24 | Price Changed | $849,000 | -1.2% | $165 / Sq Ft |
| 01/27/2024 01/27/24 | Price Changed | $859,000 | -1.2% | $166 / Sq Ft |
| 01/12/2024 01/12/24 | Price Changed | $869,000 | -1.1% | $168 / Sq Ft |
| 11/25/2023 11/25/23 | Price Changed | $879,000 | -2.2% | $170 / Sq Ft |
| 10/02/2023 10/02/23 | For Sale | $899,000 | +83.5% | $174 / Sq Ft |
| 10/16/2020 10/16/20 | Sold | $490,000 | +14.0% | $95 / Sq Ft |
| 09/23/2020 09/23/20 | Pending | -- | -- | -- |
| 09/17/2020 09/17/20 | For Sale | $430,000 | -- | $83 / Sq Ft |
Tax History Compared to Growth
Tax History
| Year | Tax Paid | Tax Assessment Tax Assessment Total Assessment is a certain percentage of the fair market value that is determined by local assessors to be the total taxable value of land and additions on the property. | Land | Improvement |
|---|---|---|---|---|
| 2021 | $14,730 | $173,791 | $27,862 | $145,929 |
| 2020 | $15,145 | $175,950 | $26,064 | $149,886 |
| 2019 | $14,226 | $168,130 | $24,726 | $143,404 |
| 2018 | $13,860 | $160,472 | $24,376 | $136,096 |
| 2017 | $13,150 | $151,849 | $24,046 | $127,803 |
| 2016 | $12,691 | $140,527 | $23,500 | $117,027 |
| 2015 | $13,275 | $140,257 | $23,230 | $117,027 |
| 2014 | -- | $133,796 | $16,769 | $117,027 |
| 2013 | -- | $133,566 | $16,539 | $117,027 |
Agents Affiliated with this Home
-
Brent Burns
B
Seller's Agent in 2024
Brent Burns
REALTYONE and Associates LLC
(708) 407-8017
1 in this area
5 Total Sales
-
John Hoekstra

Buyer's Agent in 2024
John Hoekstra
eXp Realty
(630) 915-3749
1 in this area
71 Total Sales
-
Mike Waseen

Seller's Agent in 2020
Mike Waseen
john greene Commercial
(630) 820-6500
1 in this area
31 Total Sales
-
Debra Stenke-Lendino

Buyer's Agent in 2020
Debra Stenke-Lendino
john greene Realtor
(630) 596-3672
2 in this area
123 Total Sales
Map
Source: Midwest Real Estate Data (MRED)
MLS Number: 11898661
APN: 06-01-100-010
- 27117 Ashgate Crossing
- 26800 Basswood Cir
- 26809 Ashgate Crossing
- 27004 Thornwood Blvd
- 26930 Thornwood Blvd
- 13708 Palmetto Dr
- 13712 Palmetto Dr
- 13724 Palmetto Dr
- 13720 Palmetto Dr
- 13728 Palmetto Dr
- 1502 Cherry Rd
- 13711 Palmetto Dr
- 13724 Sanibel St
- 26500 Rustling Birch Way
- 13743 Palmetto Dr
- 5291 S Ridge Rd
- 13729 Sanibel St
- 13725 S Sanibel St
- 13717 Sanibel St
- 13603 Carmel Blvd

