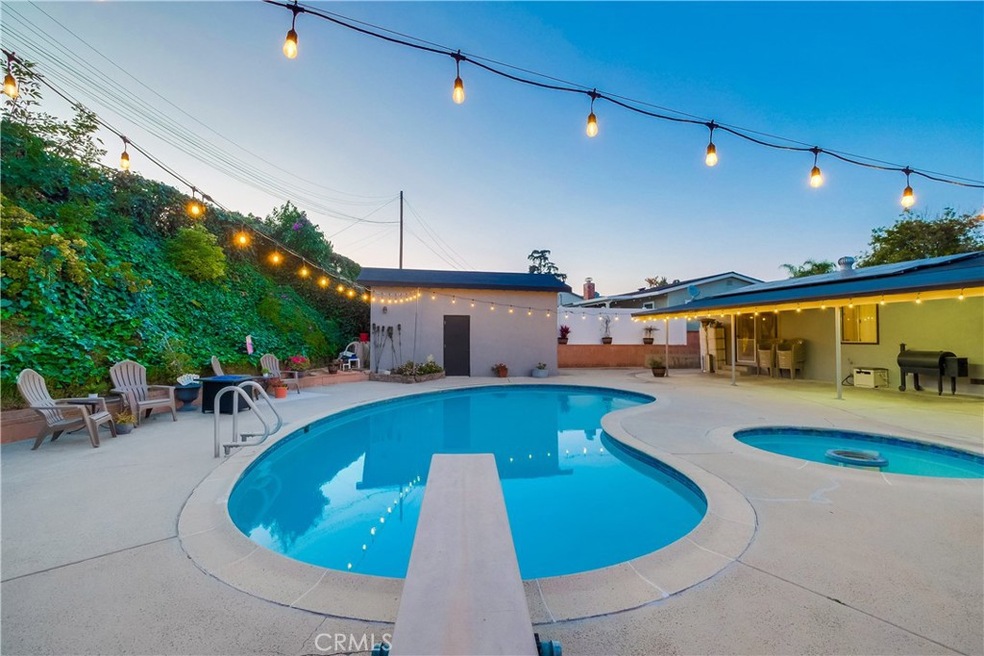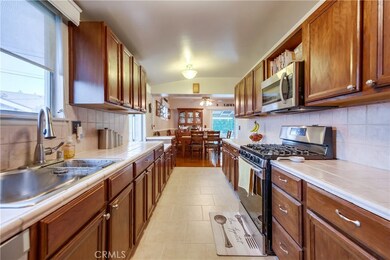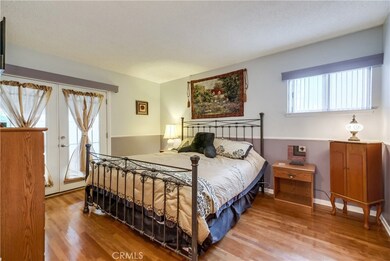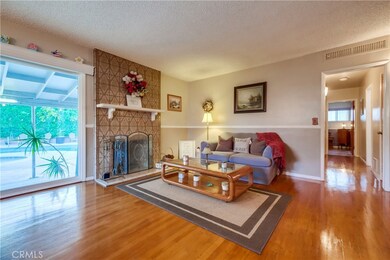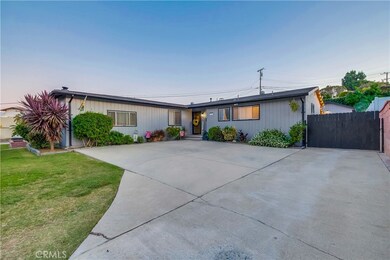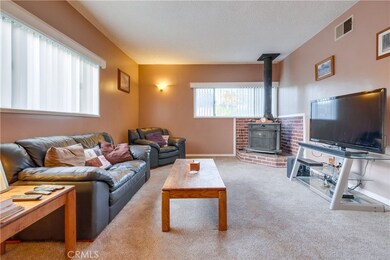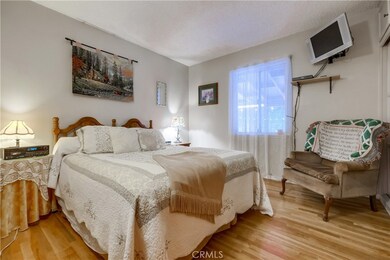
941 Russell St La Habra, CA 90631
Highlights
- In Ground Pool
- Primary Bedroom Suite
- Wood Flooring
- Rancho-Starbuck Intermediate School Rated 9+
- View of Hills
- No HOA
About This Home
As of August 2024WELCOME TO THIS GORGEOUS POOL HOME! Beautiful and open, this exquisitely maintained home offers 3 Bedrooms, and 3 Bathrooms with detached garage perfect for possible ADU. Original hardwood floors throughout, and original built-in storage bring out the elegance of the home. Upon entrance, you are greeted with a beautiful, tiled fireplace in the open Living Room. Perfect for entertaining as it connects with the Dining Room and Kitchen. Lots of countertop space and flow gives easy access to the Family Room and Laundry Room. A second fireplace in the large Family Room provides a cozy atmosphere for gatherings. Expansive patio and backyard space are perfect for enjoying the pool and any other outdoor entertainment you desire. Primary Bedroom has En-Suite Bathroom and walk-in closet, as well as private access to the backyard and pool. 2 additional Bedrooms provide plenty of options for guests, or Office Space. All 3 Bathrooms have showers. Newer Solar panels provide for the whole house energy use. You MUST SEE this desired neighborhood! Your new home is calling for you!
Last Agent to Sell the Property
Brick & Co Real Estate License #02127434 Listed on: 06/03/2024
Home Details
Home Type
- Single Family
Est. Annual Taxes
- $4,395
Year Built
- Built in 1954
Lot Details
- 9,945 Sq Ft Lot
- Cul-De-Sac
Parking
- 1 Car Garage
Interior Spaces
- 1,656 Sq Ft Home
- 1-Story Property
- Family Room with Fireplace
- Living Room with Fireplace
- Wood Flooring
- Views of Hills
- Laundry Room
Bedrooms and Bathrooms
- 3 Main Level Bedrooms
- Primary Bedroom Suite
- 3 Full Bathrooms
Pool
- In Ground Pool
- Permits for Pool
Schools
- El Portal Elementary School
- Rancho Starbuck Middle School
Additional Features
- Exterior Lighting
- Central Air
Community Details
- No Home Owners Association
Listing and Financial Details
- Tax Lot 162
- Tax Tract Number 1427
- Assessor Parcel Number 01714315
- $379 per year additional tax assessments
Ownership History
Purchase Details
Home Financials for this Owner
Home Financials are based on the most recent Mortgage that was taken out on this home.Similar Homes in the area
Home Values in the Area
Average Home Value in this Area
Purchase History
| Date | Type | Sale Price | Title Company |
|---|---|---|---|
| Grant Deed | $980,000 | Orange Coast Title Company |
Mortgage History
| Date | Status | Loan Amount | Loan Type |
|---|---|---|---|
| Closed | -- | No Value Available | |
| Open | $656,600 | New Conventional | |
| Previous Owner | $272,000 | Adjustable Rate Mortgage/ARM | |
| Previous Owner | $291,618 | New Conventional | |
| Previous Owner | $304,000 | Fannie Mae Freddie Mac | |
| Previous Owner | $192,107 | Unknown | |
| Previous Owner | $35,000 | Stand Alone Second |
Property History
| Date | Event | Price | Change | Sq Ft Price |
|---|---|---|---|---|
| 08/12/2024 08/12/24 | Sold | $980,000 | +3.3% | $592 / Sq Ft |
| 06/27/2024 06/27/24 | Pending | -- | -- | -- |
| 06/20/2024 06/20/24 | Price Changed | $949,000 | -2.2% | $573 / Sq Ft |
| 06/14/2024 06/14/24 | Price Changed | $970,000 | -1.9% | $586 / Sq Ft |
| 06/03/2024 06/03/24 | For Sale | $989,000 | -- | $597 / Sq Ft |
Tax History Compared to Growth
Tax History
| Year | Tax Paid | Tax Assessment Tax Assessment Total Assessment is a certain percentage of the fair market value that is determined by local assessors to be the total taxable value of land and additions on the property. | Land | Improvement |
|---|---|---|---|---|
| 2024 | $4,395 | $373,110 | $267,260 | $105,850 |
| 2023 | $4,290 | $365,795 | $262,020 | $103,775 |
| 2022 | $4,245 | $358,623 | $256,882 | $101,741 |
| 2021 | $4,162 | $351,592 | $251,845 | $99,747 |
| 2020 | $4,153 | $347,987 | $249,262 | $98,725 |
| 2019 | $4,058 | $341,164 | $244,374 | $96,790 |
| 2018 | $3,903 | $334,475 | $239,582 | $94,893 |
| 2017 | $3,835 | $327,917 | $234,884 | $93,033 |
| 2016 | $3,755 | $321,488 | $230,279 | $91,209 |
| 2015 | $3,653 | $316,659 | $226,820 | $89,839 |
| 2014 | $3,543 | $310,457 | $222,377 | $88,080 |
Agents Affiliated with this Home
-
Heather Asmus
H
Seller's Agent in 2024
Heather Asmus
Brick & Co Real Estate
(562) 335-5269
1 in this area
3 Total Sales
-
Taylor Kincaid

Buyer's Agent in 2024
Taylor Kincaid
Real Estate Ebroker Inc
(949) 939-8488
1 in this area
36 Total Sales
Map
Source: California Regional Multiple Listing Service (CRMLS)
MLS Number: DW24112137
APN: 017-143-15
- 1300 Russell St
- 901 Citrus Dr Unit 17
- 1320 Marlei Rd
- 0 Electric Ave Rd Unit IG25049454
- 352 Granada Ct
- 311 N Idaho St
- 410 N Marian St
- 1651 W El Portal Dr
- 910 W Florence Ave
- 541 Papyrus Dr
- 16976 Sausalito Dr
- 922 N Walnut St Unit 8
- 530 N Dexford Dr
- 16875 Sausalito Dr
- 1246 El Paseo
- 374 E Avocado Crest Rd
- 1422 Recado Rd
- 221 Marin St
- 2401 Canfield Dr
- 720 W La Habra Blvd
