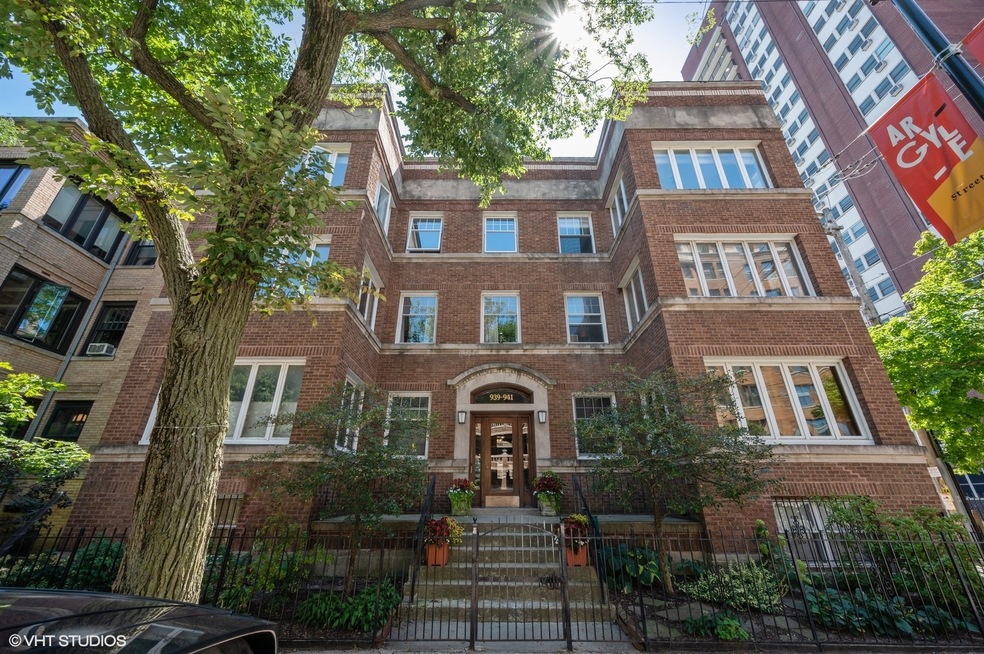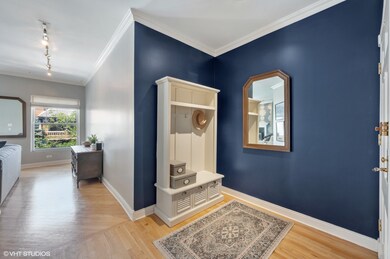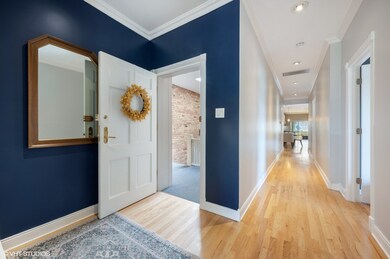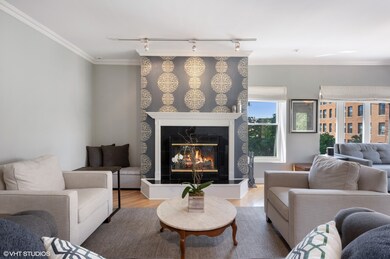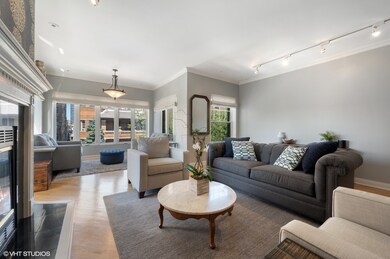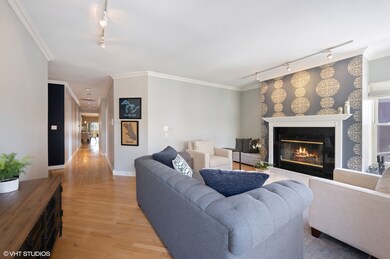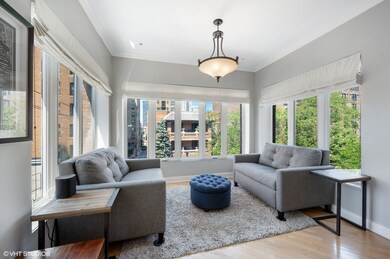
941 W Argyle St Unit 3W Chicago, IL 60640
Margate Park NeighborhoodHighlights
- Wood Flooring
- 4-minute walk to Argyle Station
- Enclosed patio or porch
- Heated Sun or Florida Room
- End Unit
- 1-minute walk to Buttercup Park
About This Home
As of October 2020Amazingly bright and spacious 3 bedroom PENTHOUSE in intimate 6 unit brick building in Uptown. Just steps from the lake, this charming property is flooded with character and natural light. You will be warmly welcomed by gleaming hardwood floors, a formal living room with wood-burning fireplace, and dining room surrounded by windows with treetop views. Recently renovated kitchen with 42" white shaker cabinets, subway tile backsplash, stainless steel appliances, and timeless granite countertops. This unique and functional home offers several living spaces and nooks for office space, the function that every 2020 buyer is dreaming of! Spacious primary bedroom and spa-like ensuite bath that has been recently renovated with Hans Grohe fixtures, marble dual vanity, glass enclosed shower with porcelain tile. Beautifully renovated second bath, two sizable bedrooms, and a large 3-seasons back porch complete this turn-key home! One parking space and additional storage included. Ideal location steps from Foster Beach, Margate Park, Argyle red line, LSD, Mariano's, Chicago Park District field house, Argyle street with fantastic dining options. A perfect blend of vintage charm with modern upgrades.
Property Details
Home Type
- Condominium
Est. Annual Taxes
- $7,173
Year Built
- 1918
Lot Details
- End Unit
- Southern Exposure
- East or West Exposure
HOA Fees
- $253 per month
Home Design
- Brick Exterior Construction
Interior Spaces
- Wood Burning Fireplace
- Heated Sun or Florida Room
- Storage
- Wood Flooring
- Unfinished Basement
- Partial Basement
Kitchen
- Galley Kitchen
- Breakfast Bar
- Oven or Range
- Microwave
- Dishwasher
Bedrooms and Bathrooms
- Primary Bathroom is a Full Bathroom
- Separate Shower
Laundry
- Dryer
- Washer
Home Security
Parking
- Parking Available
- Driveway
- Off-Street Parking
- Off Alley Parking
- Parking Included in Price
- Unassigned Parking
Utilities
- Central Air
- SpacePak Central Air
- Heating Available
- Lake Michigan Water
Additional Features
- North or South Exposure
- Enclosed patio or porch
- Property is near a bus stop
Listing and Financial Details
- Homeowner Tax Exemptions
- $3,800 Seller Concession
Community Details
Pet Policy
- Pets Allowed
Security
- Storm Screens
Ownership History
Purchase Details
Home Financials for this Owner
Home Financials are based on the most recent Mortgage that was taken out on this home.Purchase Details
Home Financials for this Owner
Home Financials are based on the most recent Mortgage that was taken out on this home.Purchase Details
Home Financials for this Owner
Home Financials are based on the most recent Mortgage that was taken out on this home.Purchase Details
Home Financials for this Owner
Home Financials are based on the most recent Mortgage that was taken out on this home.Similar Homes in Chicago, IL
Home Values in the Area
Average Home Value in this Area
Purchase History
| Date | Type | Sale Price | Title Company |
|---|---|---|---|
| Warranty Deed | $418,000 | Citywide Title Corporation | |
| Warranty Deed | $360,000 | Git | |
| Warranty Deed | $315,000 | Multiple | |
| Warranty Deed | $205,000 | -- |
Mortgage History
| Date | Status | Loan Amount | Loan Type |
|---|---|---|---|
| Previous Owner | $339,000 | New Conventional | |
| Previous Owner | $342,000 | New Conventional | |
| Previous Owner | $252,000 | New Conventional | |
| Previous Owner | $65,000 | Credit Line Revolving | |
| Previous Owner | $10,000 | Stand Alone Second | |
| Previous Owner | $0 | Unknown | |
| Previous Owner | $35,000 | Unknown | |
| Previous Owner | $228,000 | Unknown | |
| Previous Owner | $143,500 | No Value Available | |
| Closed | $30,750 | No Value Available |
Property History
| Date | Event | Price | Change | Sq Ft Price |
|---|---|---|---|---|
| 07/20/2025 07/20/25 | For Sale | $600,000 | +43.5% | $343 / Sq Ft |
| 10/15/2020 10/15/20 | Sold | $418,000 | -3.9% | $239 / Sq Ft |
| 09/05/2020 09/05/20 | Pending | -- | -- | -- |
| 08/26/2020 08/26/20 | For Sale | $435,000 | +20.8% | $249 / Sq Ft |
| 06/26/2014 06/26/14 | Sold | $360,000 | -4.0% | -- |
| 04/17/2014 04/17/14 | Pending | -- | -- | -- |
| 03/21/2014 03/21/14 | For Sale | $374,900 | -- | -- |
Tax History Compared to Growth
Tax History
| Year | Tax Paid | Tax Assessment Tax Assessment Total Assessment is a certain percentage of the fair market value that is determined by local assessors to be the total taxable value of land and additions on the property. | Land | Improvement |
|---|---|---|---|---|
| 2024 | $7,173 | $38,348 | $8,507 | $29,841 |
| 2023 | $6,993 | $34,000 | $7,348 | $26,652 |
| 2022 | $6,993 | $34,000 | $7,348 | $26,652 |
| 2021 | $6,837 | $33,998 | $7,347 | $26,651 |
| 2020 | $7,174 | $35,305 | $4,751 | $30,554 |
| 2019 | $7,818 | $38,910 | $4,751 | $34,159 |
| 2018 | $7,686 | $38,910 | $4,751 | $34,159 |
| 2017 | $6,267 | $29,114 | $4,181 | $24,933 |
| 2016 | $5,831 | $29,114 | $4,181 | $24,933 |
| 2015 | $5,335 | $29,114 | $4,181 | $24,933 |
| 2014 | $4,871 | $26,253 | $3,461 | $22,792 |
| 2013 | $3,955 | $26,253 | $3,461 | $22,792 |
Agents Affiliated with this Home
-
Hadley Rue

Seller's Agent in 2025
Hadley Rue
Baird & Warner
(773) 852-4478
219 Total Sales
-
Hayley Westhoff

Seller's Agent in 2020
Hayley Westhoff
Compass
(773) 729-0594
2 in this area
609 Total Sales
-
Anna Theofanous

Seller Co-Listing Agent in 2020
Anna Theofanous
Compass
(312) 767-7207
1 in this area
150 Total Sales
-
Michael Hall

Buyer's Agent in 2020
Michael Hall
Baird Warner
(773) 398-4359
2 in this area
215 Total Sales
-
Eva Bergant

Seller's Agent in 2014
Eva Bergant
@ Properties
(312) 543-6819
14 Total Sales
-
K
Buyer's Agent in 2014
Kimberly Wong
@ Properties
Map
Source: Midwest Real Estate Data (MRED)
MLS Number: MRD10835777
APN: 14-08-412-032-1006
- 902 W Margate Terrace Unit 2D
- 858 W Margate Terrace
- 900 W Ainslie St Unit A
- 4960 N Marine Dr Unit 616
- 4960 N Marine Dr Unit 519
- 4960 N Marine Dr Unit 512
- 5021 N Kenmore Ave Unit 1S
- 4950 N Marine Dr Unit 1105
- 5000 N Marine Dr Unit 12D
- 5000 N Marine Dr Unit 8C
- 847 W Ainslie St Unit 3W
- 847 W Ainslie St Unit 3E
- 847 W Ainslie St Unit 2E
- 847 W Ainslie St Unit 1E
- 4970 N Marine Dr Unit 1024
- 4970 N Marine Dr Unit 822
- 4970 N Marine Dr Unit 526
- 4970 N Marine Dr Unit 523
- 5048 N Marine Dr Unit A9
- 5048 N Marine Dr Unit 3A
