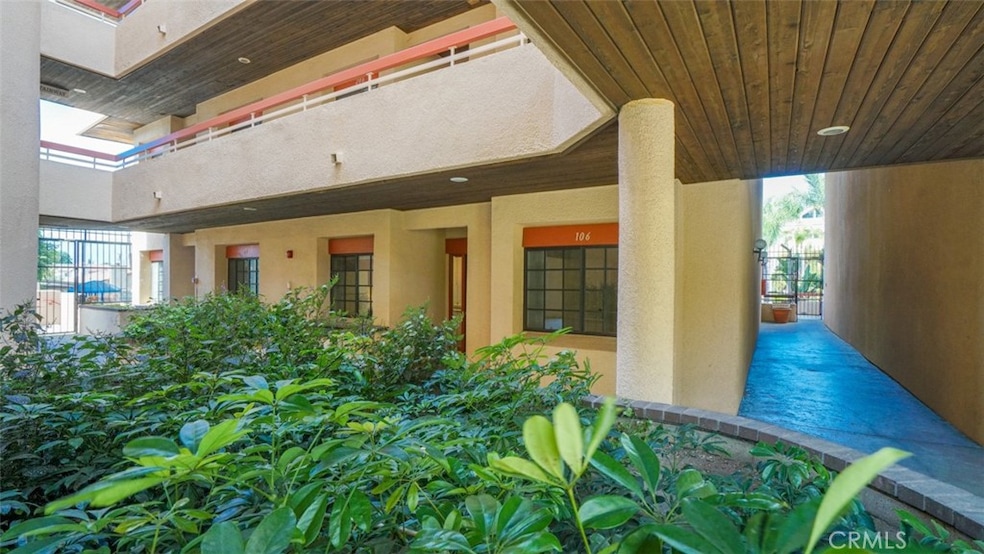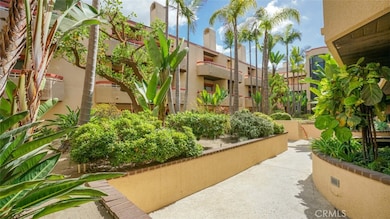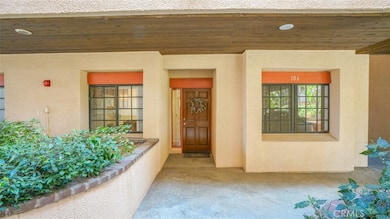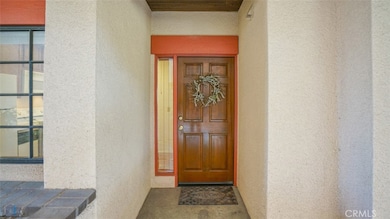941 W Carson St, Unit 106 Floor 1 Torrance, CA 90502
West Carson NeighborhoodEstimated payment $3,317/month
Highlights
- In Ground Pool
- Gated Parking
- Park or Greenbelt View
- Primary Bedroom Suite
- Gated Community
- End Unit
About This Home
Discover an incredible opportunity with this charming 2 bedroom, 2 bathroom end-unit condo. Fresh with new plush carpeting and paint, this home is perfect for those seeking a sophisticated yet cozy living space. Situated peacfully at the back of the complex, the condo overlooks a luxury resort-style sparkling pool and spa, surrounded by lush landscaping that adds to the tranquil ambiance. This property offers the perfect canvas for anyone looking to personalize and make it uniquely their own. Enjoy amazing natural light throughout the home, enhanced by a massive covered balcony. The large slider opens to this private outdoor space, perfect for alfresco dining or peaceful relaxation. The gated community ensures secure living with gated parking that includes two side-by-side spaces. Conveniently located directly across from Harbor-UCLA Medical Center, within minutes of great schools, shops, groceries, coffee, and dining, this home provides a captivating environment in a vibrant cosmopolitan enclave. Experience the best of condo living and embrace a lifestyle of comfort and convenience.
Listing Agent
Keller Williams Realty World Media Center Brokerage Phone: 818-517-4027 License #01951439 Listed on: 10/20/2025

Property Details
Home Type
- Condominium
Est. Annual Taxes
- $2,606
Year Built
- Built in 1982
Lot Details
- End Unit
- No Units Located Below
- 1 Common Wall
- Security Fence
- Landscaped
- Lawn
HOA Fees
- $478 Monthly HOA Fees
Parking
- 2 Car Garage
- Parking Available
- Side by Side Parking
- Gated Parking
- Assigned Parking
- Community Parking Structure
Property Views
- Park or Greenbelt
- Pool
Home Design
- Entry on the 1st floor
- Turnkey
- Brick Exterior Construction
- Slab Foundation
- Fire Rated Drywall
- Common Roof
- Pre-Cast Concrete Construction
- Concrete Perimeter Foundation
- Stucco
Interior Spaces
- 1,038 Sq Ft Home
- 1-Story Property
- Wet Bar
- Drapes & Rods
- Blinds
- Living Room
- Living Room Balcony
- Storage
- Pest Guard System
Kitchen
- Eat-In Kitchen
- Electric Range
- Microwave
- Tile Countertops
- Built-In Trash or Recycling Cabinet
Bedrooms and Bathrooms
- 2 Main Level Bedrooms
- Primary Bedroom Suite
- 2 Full Bathrooms
- Low Flow Toliet
- Bathtub with Shower
- Walk-in Shower
Laundry
- Laundry Room
- Stacked Washer and Dryer
Pool
- In Ground Pool
- Spa
Outdoor Features
- Covered Patio or Porch
- Exterior Lighting
Utilities
- Central Heating and Cooling System
- Hot Water Heating System
- 220 Volts
- Natural Gas Connected
Listing and Financial Details
- Legal Lot and Block 1 / 106
- Tax Tract Number 38546
- Assessor Parcel Number 7345010043
Community Details
Overview
- 88 Units
- Harbor Manor Association, Phone Number (310) 802-4808
- Management Professionals Inc HOA
- Maintained Community
- Greenbelt
Recreation
- Community Pool
- Community Spa
Pet Policy
- Pets Allowed
Security
- Security Service
- Controlled Access
- Gated Community
- Carbon Monoxide Detectors
- Fire and Smoke Detector
Map
About This Building
Home Values in the Area
Average Home Value in this Area
Tax History
| Year | Tax Paid | Tax Assessment Tax Assessment Total Assessment is a certain percentage of the fair market value that is determined by local assessors to be the total taxable value of land and additions on the property. | Land | Improvement |
|---|---|---|---|---|
| 2025 | $2,606 | $185,312 | $42,931 | $142,381 |
| 2024 | $2,606 | $181,680 | $42,090 | $139,590 |
| 2023 | $2,560 | $178,118 | $41,265 | $136,853 |
| 2022 | $2,441 | $174,626 | $40,456 | $134,170 |
| 2021 | $2,413 | $171,203 | $39,663 | $131,540 |
| 2019 | $2,337 | $166,128 | $38,488 | $127,640 |
| 2018 | $2,311 | $162,872 | $37,734 | $125,138 |
| 2016 | $2,200 | $156,550 | $36,270 | $120,280 |
| 2015 | $2,161 | $154,200 | $35,726 | $118,474 |
| 2014 | $2,159 | $151,181 | $35,027 | $116,154 |
Property History
| Date | Event | Price | List to Sale | Price per Sq Ft |
|---|---|---|---|---|
| 10/20/2025 10/20/25 | For Sale | $499,900 | -- | $482 / Sq Ft |
Purchase History
| Date | Type | Sale Price | Title Company |
|---|---|---|---|
| Warranty Deed | -- | Wfg Lender Services | |
| Interfamily Deed Transfer | -- | Equity Title Company | |
| Grant Deed | $123,000 | Southland Title Company | |
| Interfamily Deed Transfer | -- | -- |
Mortgage History
| Date | Status | Loan Amount | Loan Type |
|---|---|---|---|
| Previous Owner | $100,000 | No Value Available | |
| Previous Owner | $72,000 | No Value Available |
Source: California Regional Multiple Listing Service (CRMLS)
MLS Number: BB25242429
APN: 7345-010-043
- 22325 Sage Ct
- 22302 Sage Ct
- 715 W 220th St
- 715 W 220th St Unit 47
- 946 W 220th St Unit 216
- 21602 Figueroa St Unit 10
- 21611 Normandie Ave
- 22230 S Vermont Ave Unit 102B
- 22232 S Vermont Ave Unit 102B
- 22224 S Vermont Ave Unit 102C
- 21337 Archibald Ave
- 1107 W 210th St
- 401 W St
- 22123 S Figueroa St Unit 139
- 21125 Normandie Ave
- 21726 Halldale Ave
- 1022 W 223rd St Unit 6
- 1018 W 223rd St Unit 2
- 21117 Normandie Ave
- 21901 Moneta Ave Unit 21
- 21501 S Vermont Ave
- 21323 Conradi Ave
- 22003 S Vermont Ave
- 22027 S Vermont Ave
- 1306 W Carson St
- 22214 Poppy Ct
- 1241 Ivy Terrace
- 228 W Carson St
- 218 W Carson St
- 22433 S Vermont Ave
- 22331 S Normandie Ave
- 1520 W Carson St
- 21105 Dalton Ave
- 1555 W Carson St
- 22618 Figueroa St
- 22707 S Figueroa St
- 22628 Figueroa St
- 1628 W 218th St
- 1126 W 228th St
- 21240 S Western Ave






