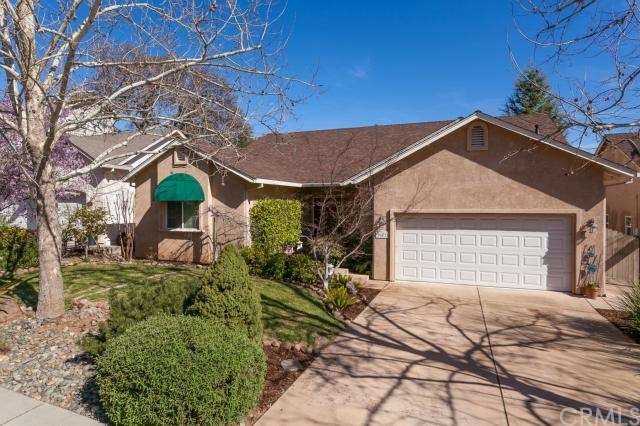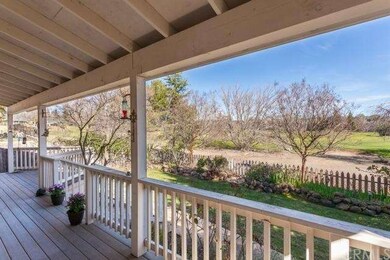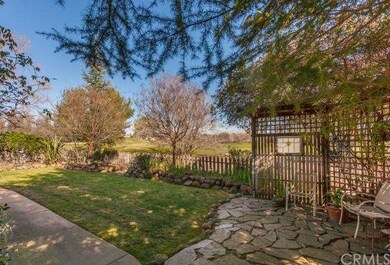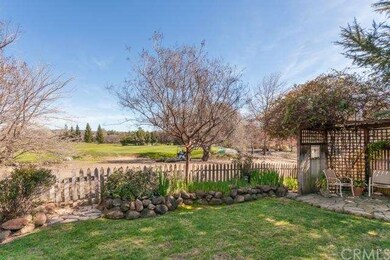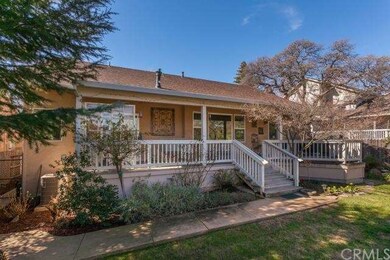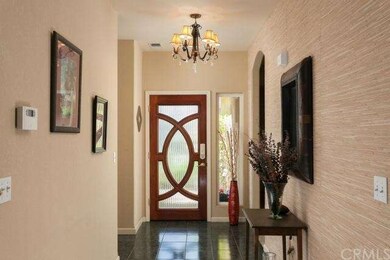
941 Yosemite Dr Chico, CA 95928
California Park NeighborhoodHighlights
- Koi Pond
- Primary Bedroom Suite
- Open Floorplan
- Sierra View Elementary School Rated A
- Golf Course View
- 1-minute walk to Blue Oak Park
About This Home
As of September 2021This beautiful custom home is one of the only homes in Chico that is nestled into the back of the Canyon Oaks Country Club driving range. If you are a golf enthusiast, this location would be ideal! This 3 bedroom, 2 bathroom home has a spacious, open floor plan that has a spectacular view looking out onto the green course. The large tiled kitchen is designed for the person who enjoys cooking with its many cabinets and layout, along with a dining area attached. Appreciate the sizable tiled gas fireplace with a hearth, that is located grandly in the great room. The split floor plan has a master suite that includes a view of the golf course as well, along with a generous soaking bathtub and extensive walk in closet. Open the French doors to the attached deck that runs the complete length of the back of the house. The deck can accommodate many of your friends and family for hours of golf course watching enjoyment. If you need a convenient place for the children to play there is a full playground located within a few quick steps in the California Park common area! This property offers a mature garden with many trees, shrubs, and even a small koi pond!
Last Agent to Sell the Property
Re/Max Home and Investment License #01959391 Listed on: 02/18/2015

Home Details
Home Type
- Single Family
Est. Annual Taxes
- $6,554
Year Built
- Built in 2001
Lot Details
- 6,534 Sq Ft Lot
- Partially Fenced Property
- Wood Fence
- Sprinklers on Timer
- Wooded Lot
- Back Yard
HOA Fees
- $31 Monthly HOA Fees
Parking
- 2 Car Attached Garage
- Parking Available
Home Design
- Contemporary Architecture
- Turnkey
- Raised Foundation
- Composition Roof
- Stucco
Interior Spaces
- 1,884 Sq Ft Home
- Open Floorplan
- Built-In Features
- Ceiling Fan
- Raised Hearth
- Double Pane Windows
- Awning
- French Doors
- Panel Doors
- Entryway
- Family Room with Fireplace
- Great Room
- Golf Course Views
- Attic Fan
Kitchen
- Eat-In Kitchen
- Electric Oven
- Built-In Range
- Range Hood
- Microwave
- Water Line To Refrigerator
- Dishwasher
- Tile Countertops
- Disposal
Flooring
- Carpet
- Tile
Bedrooms and Bathrooms
- 3 Bedrooms
- Primary Bedroom Suite
- Walk-In Closet
- 2 Full Bathrooms
Laundry
- Laundry Room
- 220 Volts In Laundry
- Electric Dryer Hookup
Outdoor Features
- Deck
- Patio
- Koi Pond
- Rain Gutters
Utilities
- Whole House Fan
- Central Heating and Cooling System
- Gas Water Heater
- Central Water Heater
Listing and Financial Details
- Assessor Parcel Number 018160049000
Ownership History
Purchase Details
Home Financials for this Owner
Home Financials are based on the most recent Mortgage that was taken out on this home.Purchase Details
Home Financials for this Owner
Home Financials are based on the most recent Mortgage that was taken out on this home.Purchase Details
Home Financials for this Owner
Home Financials are based on the most recent Mortgage that was taken out on this home.Purchase Details
Purchase Details
Purchase Details
Purchase Details
Home Financials for this Owner
Home Financials are based on the most recent Mortgage that was taken out on this home.Purchase Details
Home Financials for this Owner
Home Financials are based on the most recent Mortgage that was taken out on this home.Similar Homes in Chico, CA
Home Values in the Area
Average Home Value in this Area
Purchase History
| Date | Type | Sale Price | Title Company |
|---|---|---|---|
| Grant Deed | -- | North American Title Co Inc | |
| Grant Deed | $525,000 | Mid Valley Title & Escrow Co | |
| Grant Deed | $365,000 | None Available | |
| Grant Deed | -- | None Available | |
| Interfamily Deed Transfer | -- | Mid Valley Title & Escrow Co | |
| Interfamily Deed Transfer | -- | Mid Valley Title & Escrow Co | |
| Grant Deed | $429,000 | Bidwell Title & Escrow Co | |
| Grant Deed | $240,000 | Mid Valley Title & Escrow Co |
Mortgage History
| Date | Status | Loan Amount | Loan Type |
|---|---|---|---|
| Previous Owner | $100,000 | New Conventional | |
| Previous Owner | $412,000 | New Conventional | |
| Previous Owner | $110,000 | Credit Line Revolving | |
| Previous Owner | $292,000 | New Conventional | |
| Previous Owner | $250,000 | Credit Line Revolving | |
| Previous Owner | $185,000 | Unknown | |
| Previous Owner | $167,500 | No Value Available |
Property History
| Date | Event | Price | Change | Sq Ft Price |
|---|---|---|---|---|
| 09/20/2021 09/20/21 | Sold | $570,000 | +0.9% | $303 / Sq Ft |
| 08/19/2021 08/19/21 | Pending | -- | -- | -- |
| 08/16/2021 08/16/21 | For Sale | $565,000 | 0.0% | $300 / Sq Ft |
| 08/11/2021 08/11/21 | Pending | -- | -- | -- |
| 08/06/2021 08/06/21 | For Sale | $565,000 | +7.6% | $300 / Sq Ft |
| 08/17/2020 08/17/20 | Sold | $525,000 | 0.0% | $279 / Sq Ft |
| 07/09/2020 07/09/20 | Pending | -- | -- | -- |
| 07/03/2020 07/03/20 | For Sale | $524,999 | +43.8% | $279 / Sq Ft |
| 06/02/2015 06/02/15 | Sold | $365,000 | -3.8% | $194 / Sq Ft |
| 04/11/2015 04/11/15 | Pending | -- | -- | -- |
| 02/18/2015 02/18/15 | For Sale | $379,500 | -- | $201 / Sq Ft |
Tax History Compared to Growth
Tax History
| Year | Tax Paid | Tax Assessment Tax Assessment Total Assessment is a certain percentage of the fair market value that is determined by local assessors to be the total taxable value of land and additions on the property. | Land | Improvement |
|---|---|---|---|---|
| 2024 | $6,554 | $593,028 | $187,272 | $405,756 |
| 2023 | $6,477 | $581,400 | $183,600 | $397,800 |
| 2022 | $6,374 | $570,000 | $180,000 | $390,000 |
| 2021 | $5,876 | $525,000 | $170,000 | $355,000 |
| 2020 | $4,746 | $427,639 | $131,871 | $295,768 |
| 2019 | $4,658 | $419,255 | $129,286 | $289,969 |
| 2018 | $4,571 | $411,035 | $126,751 | $284,284 |
| 2017 | $4,477 | $402,976 | $124,266 | $278,710 |
| 2016 | $3,827 | $370,566 | $121,830 | $248,736 |
| 2015 | $3,687 | $345,000 | $125,000 | $220,000 |
| 2014 | $3,490 | $328,000 | $125,000 | $203,000 |
Agents Affiliated with this Home
-
D
Seller's Agent in 2021
Debbie Michaels
RE/MAX
-
L
Buyer's Agent in 2021
Lori Akers
-
Jennifer Serna

Seller's Agent in 2020
Jennifer Serna
Willow & Birch Realty, Inc
(530) 592-0612
3 in this area
80 Total Sales
-
Wren Jones
W
Buyer's Agent in 2020
Wren Jones
Parkway Real Estate Co.
(530) 895-1545
1 in this area
37 Total Sales
-
Lora Trenner

Seller's Agent in 2015
Lora Trenner
RE/MAX
(530) 228-9356
7 in this area
126 Total Sales
Map
Source: California Regional Multiple Listing Service (CRMLS)
MLS Number: CH15038102
APN: 018-160-049-000
- 3014 California Park Dr
- 2912 Pennyroyal Dr
- 2924 Pennyroyal Dr
- 2875 Pennyroyal Dr Unit 46
- 3185 Via Casita Place
- 11 Alameda Park Cir
- 3171 Sandstone Ln
- 6 Matada Ct
- 3179 Wood Creek Dr
- 0 Yosemite Dr
- 10 Hidden Brooke Way
- 5 Catalina Point Rd
- 3252 Canyon Oaks Terrace
- 2616 Lakewest Dr
- 2695 Fairfield Common
- 1258 Dog Leg Dr
- 121 Wawona Place
- 3 Shalimar Ct
- 2376 Sausalito St
- 1966 Vallombrosa Ave
