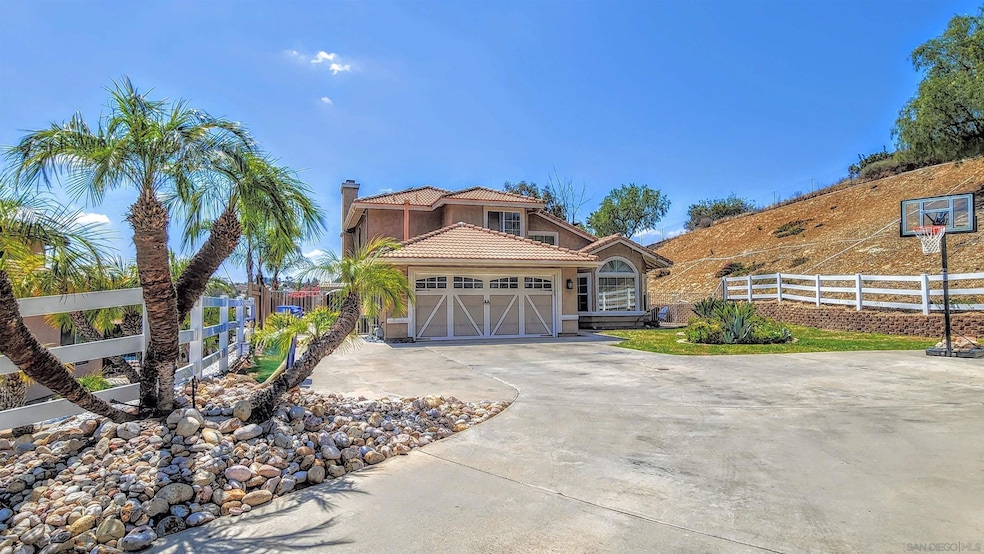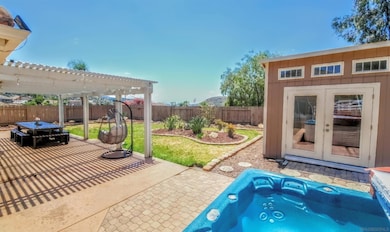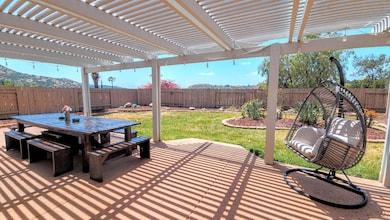
9410 Brian Way El Cajon, CA 92021
Lakeview NeighborhoodEstimated payment $7,016/month
Highlights
- Popular Property
- Heated Spa
- Mountain View
- Granite Hills High School Rated A-
- Solar Power System
- Main Floor Bedroom
About This Home
Imagine...a relaxing evening, gazing at the colorful sunset over the rolling hills...now add in the bubbling hot tub, your favorite beverage, and a light refreshing breeze, because you're on an elevated, west facing lot. Tucked away at the end of a cul de sac, you enjoy privacy and so many options to utilize your new space! Maybe add a pool, a recreation court, or expand on space to store your boat or RV? Highly desired bedroom and full bath on the main floor, owned solar, and as a special bonus - a climate controlled, professionally built, detached office/workshop for you to escape to. Welcome home!
Home Details
Home Type
- Single Family
Est. Annual Taxes
- $11,984
Year Built
- Built in 1995
Lot Details
- 0.41 Acre Lot
- Property is Fully Fenced
- Level Lot
- Sprinkler System
- Private Yard
- Property is zoned R-1:SINGLE
Parking
- 2 Car Attached Garage
- Garage Door Opener
- Driveway
Home Design
- Clay Roof
- Stucco Exterior
Interior Spaces
- 2,343 Sq Ft Home
- 2-Story Property
- Family Room with Fireplace
- Great Room
- Living Room
- Dining Area
- Home Office
- Bonus Room
- Workshop
- Mountain Views
Kitchen
- Breakfast Area or Nook
- Gas Cooktop
- Microwave
- Dishwasher
- Disposal
Flooring
- Carpet
- Laminate
- Tile
Bedrooms and Bathrooms
- 5 Bedrooms
- Main Floor Bedroom
- Walk-In Closet
- Jack-and-Jill Bathroom
- 3 Full Bathrooms
Laundry
- Laundry Room
- Dryer
- Washer
Eco-Friendly Details
- Solar Power System
Pool
- Heated Spa
- Above Ground Spa
- Pool Equipment or Cover
Outdoor Features
- Covered patio or porch
- Shed
Utilities
- Separate Water Meter
- Gas Water Heater
Listing and Financial Details
- Assessor Parcel Number 396-230-24-00
Map
Home Values in the Area
Average Home Value in this Area
Tax History
| Year | Tax Paid | Tax Assessment Tax Assessment Total Assessment is a certain percentage of the fair market value that is determined by local assessors to be the total taxable value of land and additions on the property. | Land | Improvement |
|---|---|---|---|---|
| 2024 | $11,984 | $936,358 | $397,459 | $538,899 |
| 2023 | $11,657 | $917,999 | $389,666 | $528,333 |
| 2022 | $11,451 | $900,000 | $382,026 | $517,974 |
| 2021 | $7,405 | $566,259 | $240,362 | $325,897 |
| 2020 | $7,290 | $560,454 | $237,898 | $322,556 |
| 2019 | $7,193 | $549,466 | $233,234 | $316,232 |
| 2018 | $7,032 | $538,693 | $228,661 | $310,032 |
| 2017 | $6,901 | $528,131 | $224,178 | $303,953 |
| 2016 | $6,612 | $517,777 | $219,783 | $297,994 |
| 2015 | $5,667 | $428,488 | $181,882 | $246,606 |
| 2014 | $5,563 | $420,096 | $178,320 | $241,776 |
Property History
| Date | Event | Price | Change | Sq Ft Price |
|---|---|---|---|---|
| 10/13/2021 10/13/21 | Sold | $900,000 | +0.6% | $403 / Sq Ft |
| 08/25/2021 08/25/21 | Price Changed | $895,000 | -0.4% | $400 / Sq Ft |
| 08/21/2021 08/21/21 | Price Changed | $899,000 | -2.8% | $402 / Sq Ft |
| 08/10/2021 08/10/21 | Price Changed | $925,000 | -2.6% | $414 / Sq Ft |
| 08/06/2021 08/06/21 | Price Changed | $950,000 | -4.5% | $425 / Sq Ft |
| 07/31/2021 07/31/21 | For Sale | $995,000 | -- | $445 / Sq Ft |
Purchase History
| Date | Type | Sale Price | Title Company |
|---|---|---|---|
| Grant Deed | $900,000 | Equity Title San Diego | |
| Grant Deed | $510,000 | Ticor Title San Diego Branch | |
| Interfamily Deed Transfer | -- | Fidelity National Title Co | |
| Grant Deed | $410,000 | Fidelity National Title Co | |
| Grant Deed | $229,000 | First American Title |
Mortgage History
| Date | Status | Loan Amount | Loan Type |
|---|---|---|---|
| Open | $720,000 | New Conventional | |
| Previous Owner | $500,000 | New Conventional | |
| Previous Owner | $490,100 | New Conventional | |
| Previous Owner | $500,762 | FHA | |
| Previous Owner | $385,000 | New Conventional | |
| Previous Owner | $169,412 | New Conventional | |
| Previous Owner | $75,000 | Credit Line Revolving | |
| Previous Owner | $275,000 | Unknown | |
| Previous Owner | $230,000 | Unknown | |
| Previous Owner | $183,100 | No Value Available |
Similar Homes in El Cajon, CA
Source: San Diego MLS
MLS Number: 250028659
APN: 396-230-24
- 14595 Olde Highway 80 Unit 41
- 14595 Olde Highway 80 Unit 29
- 9143 Soldin Ln
- 9103 Soldin Ln
- 9189 Vista Entrada
- 14930 Shanteau Dr Unit 57
- 14215 Pecan Park Ln Unit SPC 28
- 9850 Quail Canyon Rd
- 14360 Rios Canyon Rd Unit 50
- 0 Quail Canyon Rd
- 9878 Quail Canyon Rd
- 14204 Legacy Ln
- 9948 Blossom Valley Rd
- 14291 Rios Canyon Rd Unit 3
- 14291 Rios Canyon Rd Unit 2
- 14291 Rios Canyon Rd Unit 14
- 9395 Harritt Rd Unit SPC 6
- 9395 Harritt Rd
- 9395 Harritt Rd Unit 109
- 9395 Harritt Rd Unit 133


