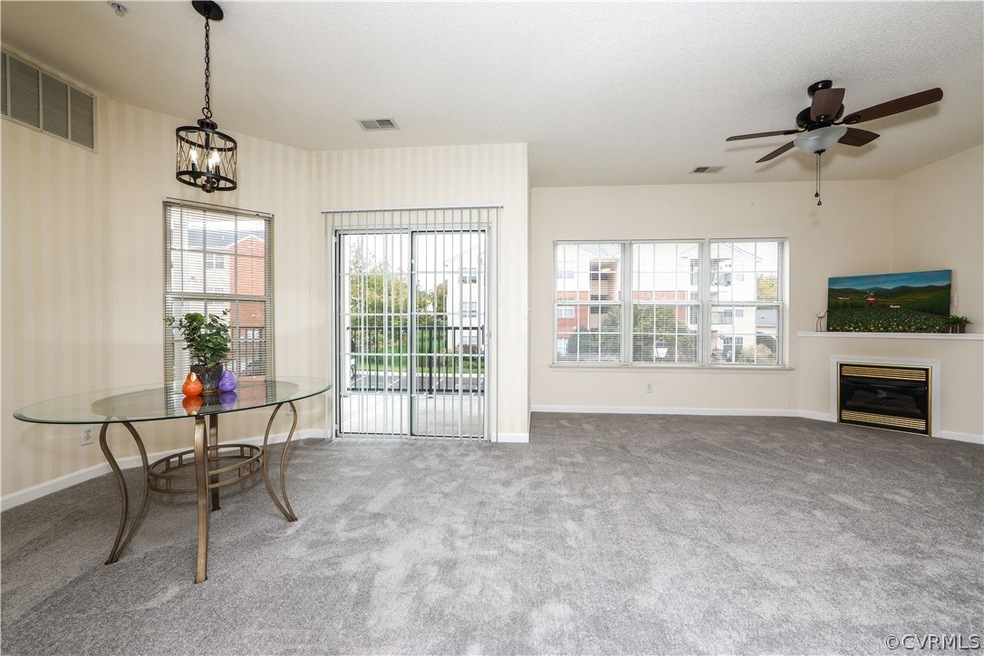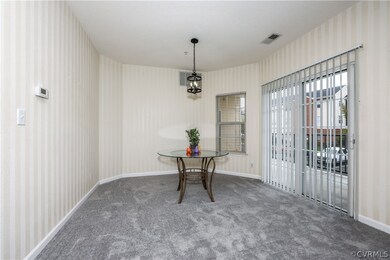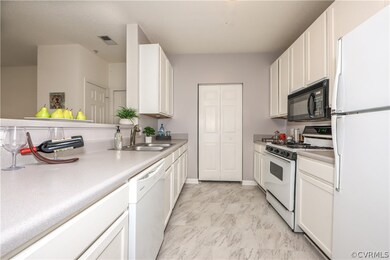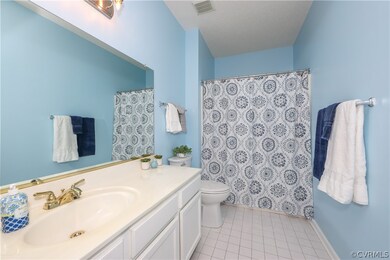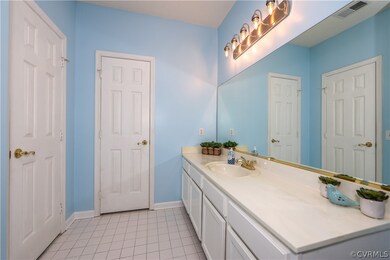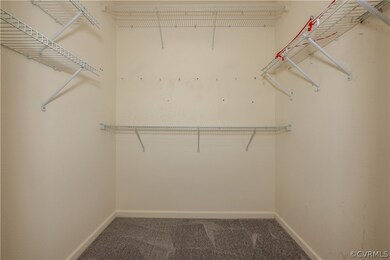
9411 Links Ln Unit H Glen Allen, VA 23059
Chamberlayne NeighborhoodHighlights
- Fitness Center
- Gated Community
- Clubhouse
- In Ground Pool
- 15.2 Acre Lot
- Main Floor Primary Bedroom
About This Home
As of November 2022OPEN Floorplan, WALLS OF WINDOWS (New Pella replacement windows throughout are on order), gives a feeling of a much larger home!
Kitchen has abundant counterspace and cabinets; There is even a Pantry and private Utility Room. Family Room opens to Dining Room and Kitchen. Gas Fireplace for those cozy winter nights. Dining room opens to Expanded Porch-Perfect for Entertaining! NEW CARPET AND LIGHT FIXTURES. Large Bath with Linen Closet and Primary Bedroom has Walk-in Closet. The neighborhood has a large Inground Pool, Tennis Court, Clubhouse, Exercise equipment and a community space large enough to host a wedding. Walk to community golf course and quiet streets. Short drive to Shopping, Restaurants and Highways. All this in area 34 Henrico County-Hurry!
Last Agent to Sell the Property
Coldwell Banker Elite License #0225051031 Listed on: 10/06/2022

Property Details
Home Type
- Condominium
Est. Annual Taxes
- $1,401
Year Built
- Built in 1998
HOA Fees
- $186 Monthly HOA Fees
Home Design
- Brick Exterior Construction
- Frame Construction
- Composition Roof
- Vinyl Siding
Interior Spaces
- 890 Sq Ft Home
- 1-Story Property
- Ceiling Fan
- Gas Fireplace
- Window Treatments
- Dining Area
Kitchen
- Range
- Microwave
- Dishwasher
Flooring
- Carpet
- Tile
- Vinyl
Bedrooms and Bathrooms
- 1 Primary Bedroom on Main
- Walk-In Closet
- 1 Full Bathroom
- Double Vanity
Laundry
- Dryer
- Washer
Home Security
Pool
- In Ground Pool
- Fence Around Pool
Outdoor Features
- Balcony
- Porch
Schools
- Longdale Elementary School
- Brookland Middle School
- Hermitage High School
Utilities
- Forced Air Heating and Cooling System
- Heating System Uses Natural Gas
Listing and Financial Details
- Assessor Parcel Number 788-766-2031.140
Community Details
Overview
- Links Condominiums Subdivision
Amenities
- Common Area
- Clubhouse
Recreation
- Tennis Courts
- Community Playground
- Fitness Center
- Community Pool
Security
- Gated Community
- Fire and Smoke Detector
- Fire Sprinkler System
Ownership History
Purchase Details
Home Financials for this Owner
Home Financials are based on the most recent Mortgage that was taken out on this home.Purchase Details
Home Financials for this Owner
Home Financials are based on the most recent Mortgage that was taken out on this home.Similar Home in Glen Allen, VA
Home Values in the Area
Average Home Value in this Area
Purchase History
| Date | Type | Sale Price | Title Company |
|---|---|---|---|
| Bargain Sale Deed | $165,000 | Old Republic National Title | |
| Warranty Deed | $139,500 | -- |
Mortgage History
| Date | Status | Loan Amount | Loan Type |
|---|---|---|---|
| Open | $110,000 | New Conventional | |
| Previous Owner | $90,000 | New Conventional |
Property History
| Date | Event | Price | Change | Sq Ft Price |
|---|---|---|---|---|
| 12/12/2022 12/12/22 | Rented | $1,500 | 0.0% | -- |
| 11/26/2022 11/26/22 | For Rent | $1,500 | 0.0% | -- |
| 11/11/2022 11/11/22 | Sold | $165,000 | +0.6% | $185 / Sq Ft |
| 10/10/2022 10/10/22 | Pending | -- | -- | -- |
| 10/06/2022 10/06/22 | For Sale | $164,000 | -- | $184 / Sq Ft |
Tax History Compared to Growth
Tax History
| Year | Tax Paid | Tax Assessment Tax Assessment Total Assessment is a certain percentage of the fair market value that is determined by local assessors to be the total taxable value of land and additions on the property. | Land | Improvement |
|---|---|---|---|---|
| 2025 | $1,401 | $157,400 | $23,800 | $133,600 |
| 2024 | $1,401 | $152,300 | $23,800 | $128,500 |
| 2023 | $1,295 | $152,300 | $23,800 | $128,500 |
| 2022 | $1,295 | $135,500 | $21,700 | $113,800 |
| 2021 | $0 | $115,600 | $16,800 | $98,800 |
| 2020 | $0 | $115,600 | $16,800 | $98,800 |
| 2019 | $0 | $107,000 | $16,800 | $90,200 |
| 2018 | $0 | $97,800 | $14,000 | $83,800 |
| 2017 | $0 | $89,900 | $12,600 | $77,300 |
| 2016 | $0 | $87,800 | $12,600 | $75,200 |
| 2015 | -- | $74,900 | $12,600 | $62,300 |
| 2014 | -- | $68,400 | $12,600 | $55,800 |
Agents Affiliated with this Home
-
Marcie Mazursky

Seller's Agent in 2022
Marcie Mazursky
Coldwell Banker Elite
(804) 919-6430
3 in this area
154 Total Sales
-

Seller's Agent in 2022
Kimberly Jenkins
Cobb & Co Property Management LLC
(804) 247-9065
-
Dwayne Steele
D
Buyer's Agent in 2022
Dwayne Steele
Fathom Realty Virginia
1 in this area
20 Total Sales
Map
Source: Central Virginia Regional MLS
MLS Number: 2227652
APN: 788-766-2031.140
- 9410 Links Ln Unit B
- 810 Brassie Ln Unit 810-E
- 810 Brassie Ln Unit E
- 820 Brassie Ln Unit B
- 3839 Village Views Place
- 909 Harmony Rd
- 904 Pale Moon Dr
- 9400 Telegraph Run Ln
- 102 Carriage Point Ln
- 126 Carriage Point Ln
- 833 Tavern Green Rd
- 1117 Lees Crossing Ct
- 9708 Magnolia Pointe Place Unit end unit
- 1104 Maryland Ave
- 1102 Virginia Ave
- 9466 Belladdie Way
- 10237 Berrymeade Ct
- 8521 Wilson Creek Ln
- 8660 Camerons Ferry Ln
- 8528 Wilson Creek Ln
