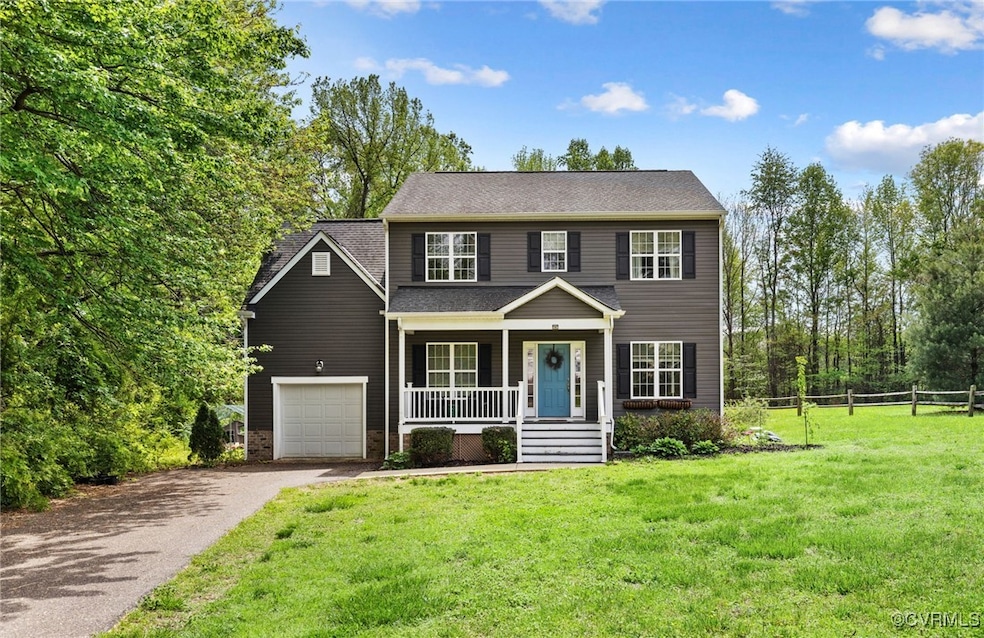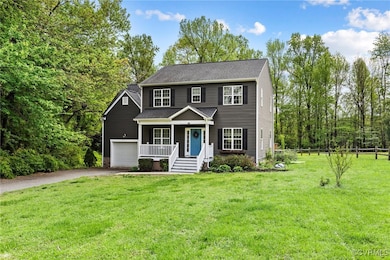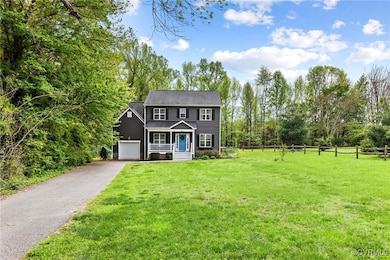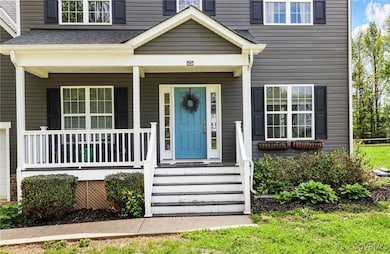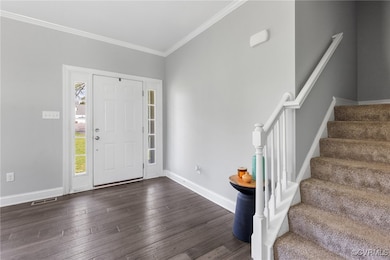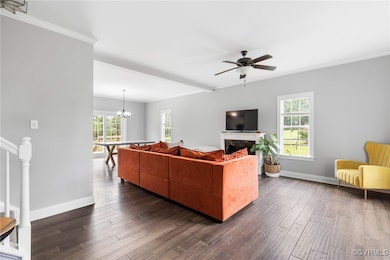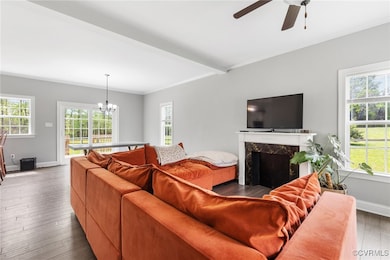
909 Harmony Rd Glen Allen, VA 23059
Estimated payment $2,918/month
Highlights
- Hot Property
- Colonial Architecture
- Bamboo Flooring
- 0.77 Acre Lot
- Deck
- High Ceiling
About This Home
Modern Luxury on a Private 3/4 Acre Cul-de-sac in Glen Allen! Discover your dream home at 909 Harmony Rd! This stunning residence, nestled on a peaceful cul-de-sac just a minute off I-95, offers the perfect blend of modern elegance and convenient living. Situated on a spacious 3/4 acre lot, this property provides ample privacy and outdoor space to relax on the covered front porch or deck. Step inside to find a large, open-concept family room flowing seamlessly into the dining area and a gorgeous, modern kitchen, all with gorgeous bamboo flooring. The kitchen is a chef's delight, featuring sleek black stainless Samsung appliances, luxurious leathered finish granite countertops, and a massive 6'x4' peninsula – perfect for entertaining! --Key Features--: Expansive Lot: 3/4 acre cul-de-sac lot offering privacy and space. Open Concept Living: Large family room open to dining area. Stylish Flooring: Solid Bamboo flooring throughout the entire first floor. High Ceilings: 9' ceilings on the first floor, adding to the spacious feel. Luxurious Master Suite: Huge walk-in closet and a dream bathroom with 2 separate vanities, a 6'x5' shower with floor-to-ceiling ceramic tile, rain shower head, and shower seat. Modern Color Schemes: Stylish interior and exterior color palettes. Great Neighborhood There is NO HOA for the large surrounding homes which are beautifully cared for along the publicly maintained street. Convenient Location: Easy access to interstates 295, 95, and 64. Bright Listing agent is directly related to owner.
Listing Agent
Long & Foster REALTORS Brokerage Phone: (804) 937-6843 License #0225030280 Listed on: 06/18/2025

Open House Schedule
-
Saturday, June 21, 20251:00 to 3:00 pm6/21/2025 1:00:00 PM +00:006/21/2025 3:00:00 PM +00:00Add to Calendar
Home Details
Home Type
- Single Family
Est. Annual Taxes
- $3,618
Year Built
- Built in 2017
Lot Details
- 0.77 Acre Lot
- Street terminates at a dead end
- Split Rail Fence
Parking
- 1 Car Attached Garage
- Driveway
- Off-Street Parking
Home Design
- Colonial Architecture
- Frame Construction
- Composition Roof
- Vinyl Siding
Interior Spaces
- 2,014 Sq Ft Home
- 2-Story Property
- High Ceiling
- Dining Area
- Crawl Space
- Dryer
Kitchen
- Cooktop
- Microwave
- Dishwasher
- Granite Countertops
Flooring
- Bamboo
- Partially Carpeted
- Tile
Bedrooms and Bathrooms
- 3 Bedrooms
- En-Suite Primary Bedroom
- Double Vanity
Outdoor Features
- Deck
- Shed
- Front Porch
Schools
- Longdale Elementary School
- Brookland Middle School
- Hermitage High School
Utilities
- Central Air
- Heat Pump System
- Water Heater
Community Details
- Stonewall Glen Subdivision
Listing and Financial Details
- Tax Lot 2
- Assessor Parcel Number 784-765-8157
Map
Home Values in the Area
Average Home Value in this Area
Tax History
| Year | Tax Paid | Tax Assessment Tax Assessment Total Assessment is a certain percentage of the fair market value that is determined by local assessors to be the total taxable value of land and additions on the property. | Land | Improvement |
|---|---|---|---|---|
| 2025 | $3,772 | $425,600 | $69,000 | $356,600 |
| 2024 | $3,772 | $411,200 | $64,000 | $347,200 |
| 2023 | $3,495 | $411,200 | $64,000 | $347,200 |
| 2022 | $3,074 | $361,700 | $59,000 | $302,700 |
| 2021 | $2,888 | $290,100 | $52,000 | $238,100 |
| 2020 | $2,524 | $290,100 | $52,000 | $238,100 |
| 2019 | $2,506 | $288,100 | $50,000 | $238,100 |
| 2018 | $2,353 | $270,500 | $50,000 | $220,500 |
| 2017 | $418 | $48,000 | $48,000 | $0 |
Property History
| Date | Event | Price | Change | Sq Ft Price |
|---|---|---|---|---|
| 06/18/2025 06/18/25 | For Sale | $469,950 | +0.4% | $233 / Sq Ft |
| 06/16/2025 06/16/25 | Price Changed | $467,950 | -1.5% | $232 / Sq Ft |
| 05/06/2025 05/06/25 | Price Changed | $475,000 | -4.9% | $235 / Sq Ft |
| 04/10/2025 04/10/25 | For Sale | $499,500 | +74.7% | $247 / Sq Ft |
| 10/12/2017 10/12/17 | Sold | $286,000 | -4.7% | $143 / Sq Ft |
| 08/05/2017 08/05/17 | Pending | -- | -- | -- |
| 07/19/2017 07/19/17 | Price Changed | $299,999 | 0.0% | $150 / Sq Ft |
| 02/23/2017 02/23/17 | For Sale | $299,950 | -- | $150 / Sq Ft |
Purchase History
| Date | Type | Sale Price | Title Company |
|---|---|---|---|
| Warranty Deed | $286,000 | Attorney |
Mortgage History
| Date | Status | Loan Amount | Loan Type |
|---|---|---|---|
| Open | $358,037 | FHA | |
| Closed | $256,000 | New Conventional | |
| Closed | $261,900 | New Conventional |
About the Listing Agent

It seems we never have enough time and money, but we all have enough work. Let a trusted Certified Home Marketing Specialist help with five fast, easy steps for a quick top dollar sale in any market and every price range! Our pre-marketing expertise and market analysis of your home are valuable services. Let us help you prepare your home to capture the hearts—and offers—of buyers.
We’ve been doing this for a while...
With over 25 years experience, we are experts at selling homes.
Darlene's Other Listings
Source: Central Virginia Regional MLS
MLS Number: 2517176
APN: 784-765-8157
- 1117 Lees Crossing Ct
- 10237 Berrymeade Ct
- 9708 Magnolia Pointe Place Unit end unit
- 9400 Telegraph Run Ln
- 810 Brassie Ln Unit 810-E
- 810 Brassie Ln Unit E
- 820 Brassie Ln Unit B
- 9600 Links Way Unit H
- 833 Tavern Green Rd
- 1104 Maryland Ave
- 1102 Virginia Ave
- 1643 Main Blvd
- 1808 Francis Rd
- 1317 Pennsylvania Ave
- 1312 Maryland Ave
- 8521 Wilson Creek Ln
- 8660 Camerons Ferry Ln
- 8528 Wilson Creek Ln
- 308 Camerons Ferry Dr
- 1410 Maryland Ave
