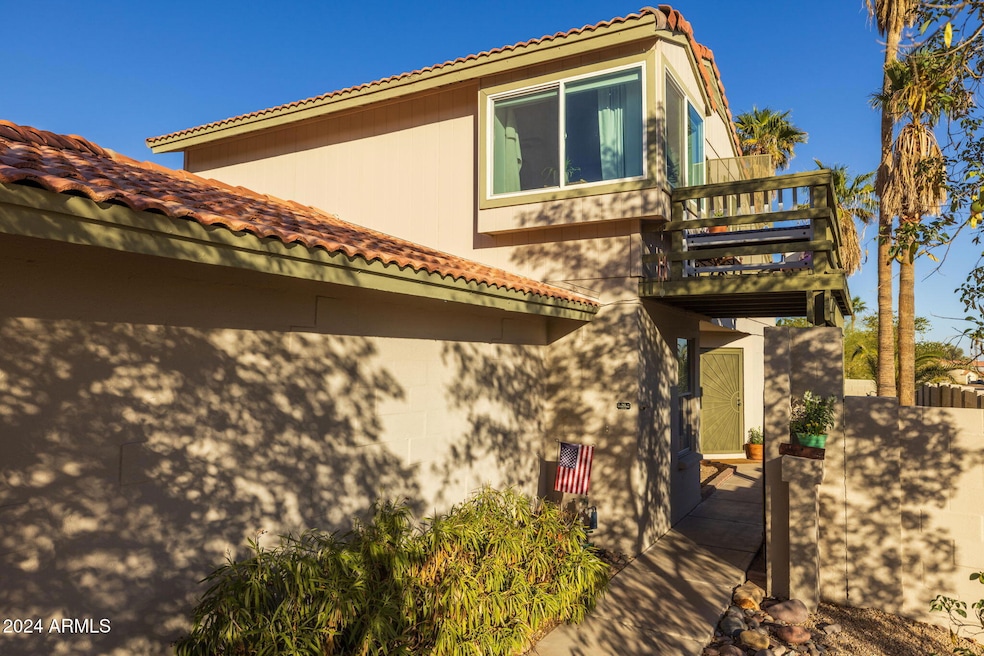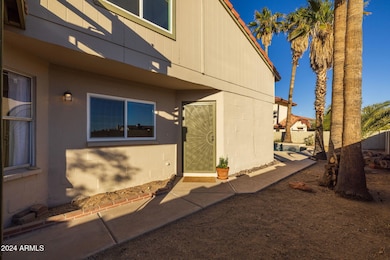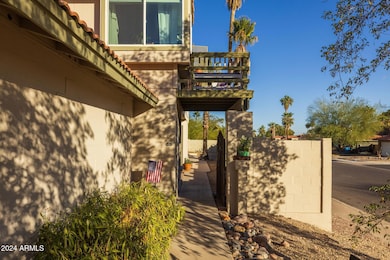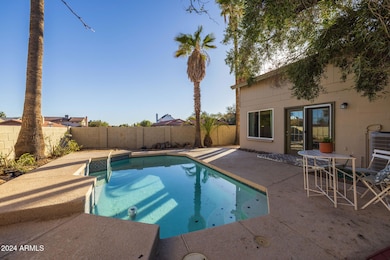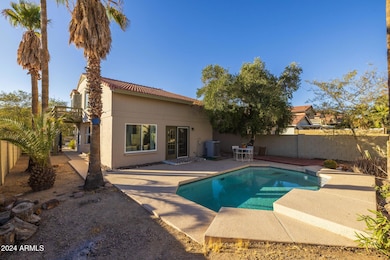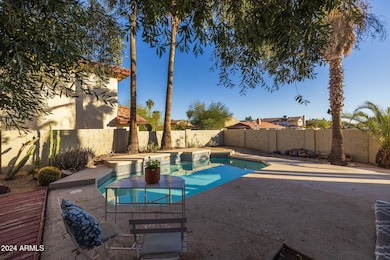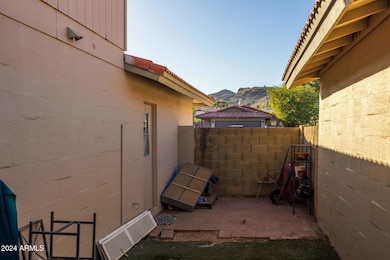
9411 S 45th Place Phoenix, AZ 85044
Ahwatukee NeighborhoodHighlights
- Private Pool
- No HOA
- Central Air
- Mountain View
- Double Pane Windows
- Heating Available
About This Home
As of May 2025Looking for good bones & a home you can put your personal stamp on? Want to be around the corner from a trailhead to 16,000 acre South Mountain Park? Then put on your vision goggles & check out the view on 9411 45th Place. You can see the hikers atop the mountain, or turn to the east and see all the way to 4 Peaks from your balcony!. While relaxing in your backyard you can see all across the valley. Does this house need work? You bet. Paint does wonders. Vistas this good are hard to come by! Currently the least expensive detached home with a pool in Ahwatukee. This non-HOA neighborhood still holds the pride of ownership. This home could possibly qualify for a FHA 203k (remodel) loan. Come see why homes (especially with pools) seldom come to market here.
Last Agent to Sell the Property
West USA Realty License #SA586295000 Listed on: 12/13/2024

Home Details
Home Type
- Single Family
Est. Annual Taxes
- $1,734
Year Built
- Built in 1985
Lot Details
- 4,127 Sq Ft Lot
- Desert faces the front of the property
- Block Wall Fence
Parking
- 2 Car Garage
Home Design
- Fixer Upper
- Wood Frame Construction
- Tile Roof
- Block Exterior
- Stucco
Interior Spaces
- 1,353 Sq Ft Home
- 2-Story Property
- Double Pane Windows
- Laminate Flooring
- Mountain Views
Bedrooms and Bathrooms
- 3 Bedrooms
- Primary Bathroom is a Full Bathroom
- 2 Bathrooms
Pool
- Private Pool
Schools
- Kyrene De Las Lomas Elementary School
- Kyrene Centennial Middle School
- Mountain Pointe High School
Utilities
- Central Air
- Heating Available
Community Details
- No Home Owners Association
- Association fees include no fees
- Cove At South Mountain Subdivision
Listing and Financial Details
- Tax Lot 33
- Assessor Parcel Number 307-01-343
Ownership History
Purchase Details
Home Financials for this Owner
Home Financials are based on the most recent Mortgage that was taken out on this home.Purchase Details
Home Financials for this Owner
Home Financials are based on the most recent Mortgage that was taken out on this home.Purchase Details
Home Financials for this Owner
Home Financials are based on the most recent Mortgage that was taken out on this home.Purchase Details
Home Financials for this Owner
Home Financials are based on the most recent Mortgage that was taken out on this home.Purchase Details
Purchase Details
Similar Homes in Phoenix, AZ
Home Values in the Area
Average Home Value in this Area
Purchase History
| Date | Type | Sale Price | Title Company |
|---|---|---|---|
| Warranty Deed | $365,000 | Security Title Agency | |
| Warranty Deed | $270,000 | Capital Title Agency Inc | |
| Interfamily Deed Transfer | -- | Old Republic Title Agency | |
| Warranty Deed | $151,000 | First American Title | |
| Warranty Deed | $105,500 | United Title Agency | |
| Interfamily Deed Transfer | -- | United Title Agency |
Mortgage History
| Date | Status | Loan Amount | Loan Type |
|---|---|---|---|
| Open | $356,250 | Construction | |
| Previous Owner | $198,500 | New Conventional | |
| Previous Owner | $27,000 | Stand Alone Second | |
| Previous Owner | $216,000 | New Conventional | |
| Previous Owner | $51,100 | Credit Line Revolving | |
| Previous Owner | $34,500 | Credit Line Revolving | |
| Previous Owner | $172,000 | Purchase Money Mortgage | |
| Previous Owner | $24,500 | Credit Line Revolving | |
| Previous Owner | $156,750 | Unknown | |
| Previous Owner | $151,000 | New Conventional |
Property History
| Date | Event | Price | Change | Sq Ft Price |
|---|---|---|---|---|
| 07/22/2025 07/22/25 | Price Changed | $529,900 | -1.9% | $392 / Sq Ft |
| 07/09/2025 07/09/25 | Price Changed | $539,999 | 0.0% | $399 / Sq Ft |
| 07/09/2025 07/09/25 | For Sale | $539,999 | +47.9% | $399 / Sq Ft |
| 05/08/2025 05/08/25 | Sold | $365,000 | -14.1% | $270 / Sq Ft |
| 03/11/2025 03/11/25 | Price Changed | $425,000 | -3.2% | $314 / Sq Ft |
| 01/28/2025 01/28/25 | Price Changed | $439,000 | -2.2% | $324 / Sq Ft |
| 12/13/2024 12/13/24 | For Sale | $449,000 | -- | $332 / Sq Ft |
Tax History Compared to Growth
Tax History
| Year | Tax Paid | Tax Assessment Tax Assessment Total Assessment is a certain percentage of the fair market value that is determined by local assessors to be the total taxable value of land and additions on the property. | Land | Improvement |
|---|---|---|---|---|
| 2025 | $1,734 | $19,886 | -- | -- |
| 2024 | $1,697 | $18,939 | -- | -- |
| 2023 | $1,697 | $30,680 | $6,130 | $24,550 |
| 2022 | $1,616 | $23,510 | $4,700 | $18,810 |
| 2021 | $1,686 | $21,070 | $4,210 | $16,860 |
| 2020 | $1,643 | $21,110 | $4,220 | $16,890 |
| 2019 | $1,591 | $19,220 | $3,840 | $15,380 |
| 2018 | $1,537 | $18,220 | $3,640 | $14,580 |
| 2017 | $1,467 | $16,820 | $3,360 | $13,460 |
| 2016 | $1,486 | $14,680 | $2,930 | $11,750 |
| 2015 | $1,331 | $13,520 | $2,700 | $10,820 |
Agents Affiliated with this Home
-
Norman Cholagh

Seller's Agent in 2025
Norman Cholagh
HomeSmart
(602) 758-5807
5 in this area
47 Total Sales
-
Julie Grove

Seller's Agent in 2025
Julie Grove
West USA Realty
(480) 577-8428
37 in this area
60 Total Sales
-
Eleazar Medrano

Seller Co-Listing Agent in 2025
Eleazar Medrano
HomeSmart
(480) 571-7052
6 in this area
261 Total Sales
Map
Source: Arizona Regional Multiple Listing Service (ARMLS)
MLS Number: 6792005
APN: 307-01-343
- 4547 E Buist Ave
- 4346 E Corral Rd
- 9430 S 47th Place
- 1111 E Mcneil St
- 4627 E Mcneil St
- 4545 E Mcneil St
- 9414 S 47th Place
- 4632 E Kachina Trail
- 9854 S 47th St
- 9855 S 47th Place
- 4805 E Kachina Trail Unit 25
- 4805 E Kachina Trail Unit 3
- 4842 E Kachina Trail Unit 3
- 9609 S 50th St
- 5055 E Paseo Way
- 8857 S 48th St Unit 2
- 8845 S 48th St Unit 1
- 9649 S 51st St
- 8841 S 48th St Unit 1
- 4932 E Siesta Dr Unit 1
