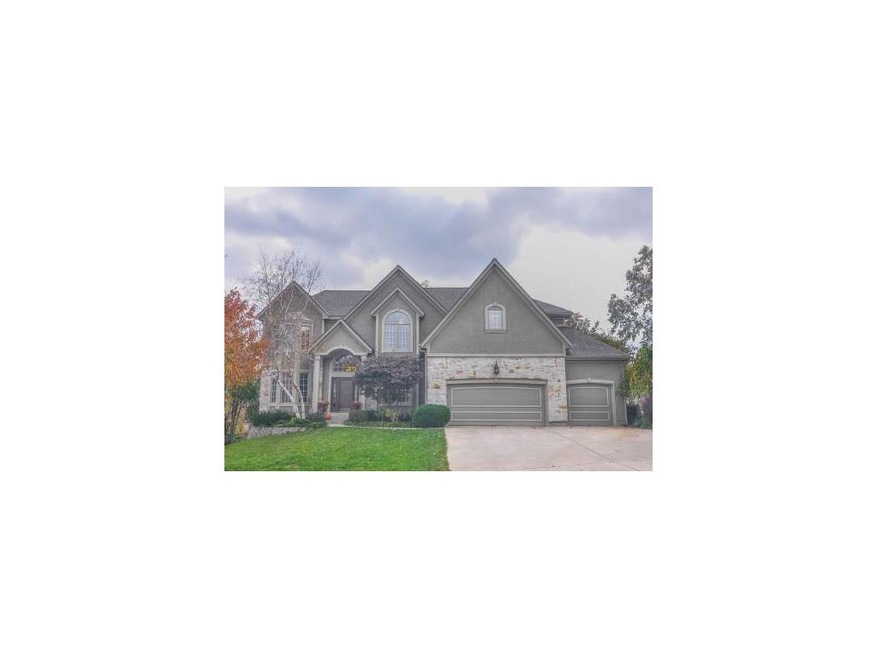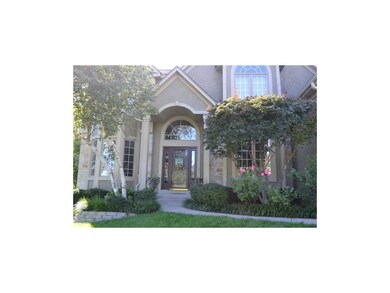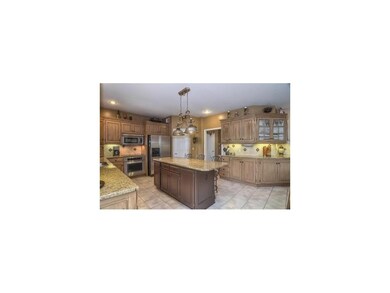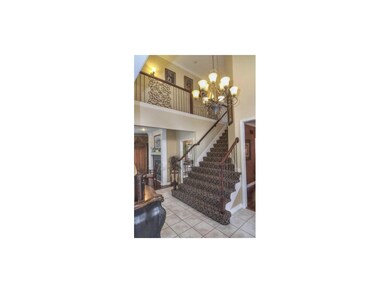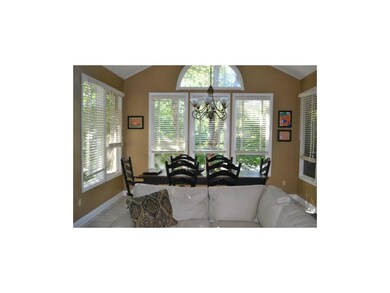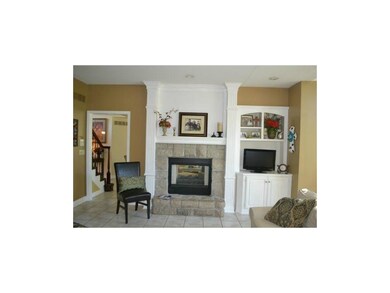
9411 W 146th Place Overland Park, KS 66221
South Overland Park NeighborhoodEstimated Value: $725,528 - $794,000
Highlights
- Vaulted Ceiling
- Traditional Architecture
- Granite Countertops
- Sunset Ridge Elementary School Rated A+
- 3 Fireplaces
- Community Pool
About This Home
As of November 2013Incredible 5br/4.5ba with approx. 4700 finished sqft. Upgrades include new carpet upstairs, granite, roof, hand-scraped hrdwd flrs, fresh paint. Lrg W/O Finished Bsmnt includes kitchen, 5th BR w/full bthrm, built-in entertainment cntr, and sep office. Beautiful bckyrd w/cvrd deck and great privacy.Walking Trails, Community Pool, and Tennis Courts. Large majority of traffic from Antioch diverts on either England headed to Switzer or England headed towards Sunset Ridge/151st. Bckyrd, cvrd deck, and trees can give privacy w/minimal road noise compared to other properties where you are looking at multiple decks of other houses.
Last Agent to Sell the Property
Scott Scheffing
Avenue Real Estate Group License #1999029595 Listed on: 09/26/2013
Home Details
Home Type
- Single Family
Est. Annual Taxes
- $5,374
Year Built
- Built in 1997
Lot Details
- 0.33 Acre Lot
- Cul-De-Sac
- Aluminum or Metal Fence
HOA Fees
- $44 Monthly HOA Fees
Parking
- 3 Car Attached Garage
Home Design
- Traditional Architecture
- Frame Construction
- Composition Roof
Interior Spaces
- 4,700 Sq Ft Home
- Wet Bar: Ceramic Tiles, Hardwood
- Built-In Features: Ceramic Tiles, Hardwood
- Vaulted Ceiling
- Ceiling Fan: Ceramic Tiles, Hardwood
- Skylights
- 3 Fireplaces
- Shades
- Plantation Shutters
- Drapes & Rods
- Finished Basement
- Walk-Out Basement
Kitchen
- Dishwasher
- Granite Countertops
- Laminate Countertops
- Disposal
Flooring
- Wall to Wall Carpet
- Linoleum
- Laminate
- Stone
- Ceramic Tile
- Luxury Vinyl Plank Tile
- Luxury Vinyl Tile
Bedrooms and Bathrooms
- 5 Bedrooms
- Cedar Closet: Ceramic Tiles, Hardwood
- Walk-In Closet: Ceramic Tiles, Hardwood
- Double Vanity
- Bathtub with Shower
Outdoor Features
- Enclosed patio or porch
Schools
- Sunset Ridge Elementary School
- Blue Valley West High School
Utilities
- Cooling Available
- Central Heating
Listing and Financial Details
- Assessor Parcel Number NP65880000 0107
Community Details
Overview
- Wellington Park Parkside Subdivision
Recreation
- Tennis Courts
- Community Pool
Ownership History
Purchase Details
Home Financials for this Owner
Home Financials are based on the most recent Mortgage that was taken out on this home.Purchase Details
Home Financials for this Owner
Home Financials are based on the most recent Mortgage that was taken out on this home.Purchase Details
Home Financials for this Owner
Home Financials are based on the most recent Mortgage that was taken out on this home.Similar Homes in the area
Home Values in the Area
Average Home Value in this Area
Purchase History
| Date | Buyer | Sale Price | Title Company |
|---|---|---|---|
| Guru Balasubramaniam | -- | Platinum Title Llc | |
| Madison Scott H | -- | Kansas City Title Inc | |
| Hartmann William M | -- | Ati Title Company |
Mortgage History
| Date | Status | Borrower | Loan Amount |
|---|---|---|---|
| Open | Guru Balasubramaniam | $375,000 | |
| Closed | Guru Balasubramaniam | $378,750 | |
| Closed | Guru Balasubramaniam | $296,500 | |
| Closed | Guru Balasubramaniam | $332,000 | |
| Previous Owner | Madison Scott H | $378,900 | |
| Previous Owner | Hartmann William M | $303,500 | |
| Previous Owner | Hartman William M | $15,000 | |
| Previous Owner | Hartmann William M | $280,000 | |
| Closed | Hartmann William M | $35,000 |
Property History
| Date | Event | Price | Change | Sq Ft Price |
|---|---|---|---|---|
| 11/11/2013 11/11/13 | Sold | -- | -- | -- |
| 10/11/2013 10/11/13 | Pending | -- | -- | -- |
| 09/26/2013 09/26/13 | For Sale | $434,900 | 0.0% | $93 / Sq Ft |
| 02/11/2013 02/11/13 | Sold | -- | -- | -- |
| 01/16/2013 01/16/13 | Pending | -- | -- | -- |
| 10/23/2012 10/23/12 | For Sale | $435,000 | -- | $126 / Sq Ft |
Tax History Compared to Growth
Tax History
| Year | Tax Paid | Tax Assessment Tax Assessment Total Assessment is a certain percentage of the fair market value that is determined by local assessors to be the total taxable value of land and additions on the property. | Land | Improvement |
|---|---|---|---|---|
| 2024 | $8,265 | $80,167 | $15,248 | $64,919 |
| 2023 | $7,848 | $75,130 | $15,248 | $59,882 |
| 2022 | $6,826 | $64,228 | $15,248 | $48,980 |
| 2021 | $6,676 | $59,731 | $13,871 | $45,860 |
| 2020 | $6,494 | $57,707 | $11,092 | $46,615 |
| 2019 | $6,503 | $56,558 | $8,890 | $47,668 |
| 2018 | $6,366 | $54,269 | $8,891 | $45,378 |
| 2017 | $6,081 | $50,922 | $8,891 | $42,031 |
| 2016 | $5,751 | $48,128 | $8,891 | $39,237 |
| 2015 | $5,873 | $48,921 | $8,891 | $40,030 |
| 2013 | -- | $45,713 | $8,891 | $36,822 |
Agents Affiliated with this Home
-
S
Seller's Agent in 2013
Scott Scheffing
Avenue Real Estate Group
-
Corinne Fleming
C
Seller's Agent in 2013
Corinne Fleming
ReeceNichols- Leawood Town Center
(913) 345-0700
7 in this area
14 Total Sales
-
Donna Salyer

Buyer's Agent in 2013
Donna Salyer
Keller Williams Realty Partners Inc.
(816) 868-1904
3 in this area
34 Total Sales
Map
Source: Heartland MLS
MLS Number: 1852307
APN: NP65880000-0107
- 9314 W 146th Place
- 14713 Knox St
- 9800 W 147th St
- 9915 W 145th Ct
- 14604 Wedd St
- 9905 W 144th St
- 14712 Woodward St
- 14413 Stearns St
- 10503 W 145th Terrace
- 15300 Mastin St
- 8215 W 150th St
- 8325 W 144th Place
- 15340 Knox St
- 14124 England St
- 8821 W 142nd Place
- 15349 Carter Rd
- 8817 W 142nd Place
- 10303 W 151st Terrace
- 10401 W 151st St
- 15225 Perry St
- 9411 W 146th Place
- 9407 W 146th Place
- 9415 W 146th Place
- 9403 W 146th Place
- 9402 W 146th Place
- 9419 W 146th Place
- 9316 W 148th Terrace
- 9410 W 148th Place
- 9406 W 146th Place
- 9414 W 148th Place
- 9410 W 146th Place
- 9315 W 146th Place
- 9312 W 148th Terrace
- 9406 W 148th Place
- 14702 England St
- 14637 Grant St
- 9415 W 148th Place
- 14633 Grant St
- 9311 W 146th Place
- 14624 Hayes St
