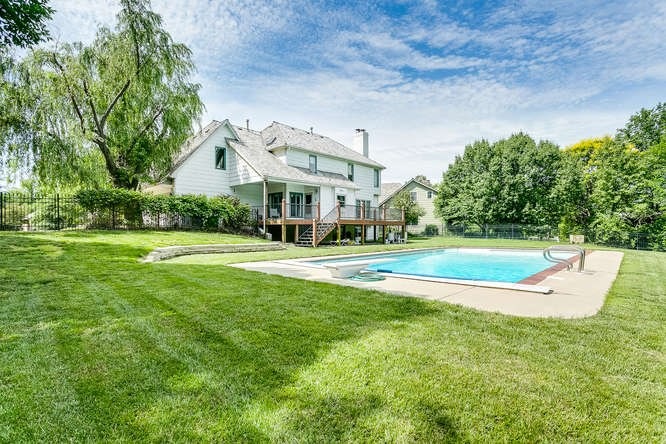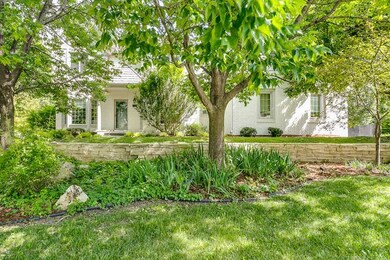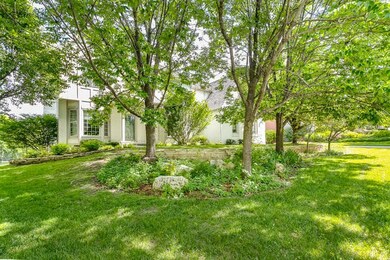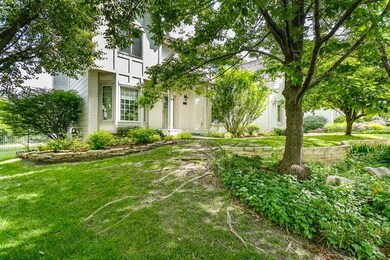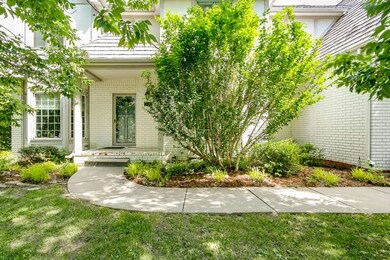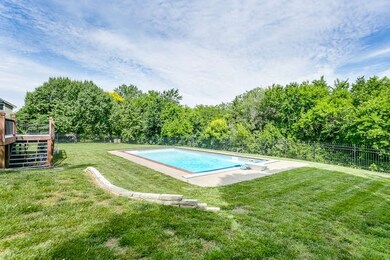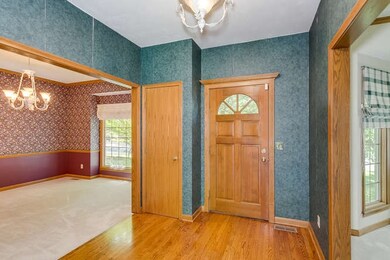
9412 E Shannon Way Cir Wichita, KS 67206
Lakepoint NeighborhoodHighlights
- In Ground Pool
- Community Lake
- Multiple Fireplaces
- 0.92 Acre Lot
- Deck
- Wooded Lot
About This Home
As of October 2024Located on a nearly one acre lot in the heart of Lakepoint this is where you want to be to raise a family. Besides an incredibly private lot, this classic and elegant home has lots of bedrooms and plenty of space for "family activities". It is being offered in "as is" condition. The new owner will be able to invest sweat equity to make this home just the way you want it. The list of amenities in the home include: a large kitchen overlooking the private backyard with lots of storage and a place for a dining table, a kitchen desk, a large master bedroom with oversized closets, two sink areas in the master bedroom, three car garage, main floor laundry room, sump pump with battery backup, a total of five bedrooms, 4 1/2 bathrooms, a huge family room in the view out basement and a large deck off the kitchen. The ultra private, huge back yard has a 30,000 gallon, 40'x20' pool with an electric cover. Even with the large swimming pool, there is still plenty of yard for a game of touch football. This house is ready for your family to make memories!
Last Agent to Sell the Property
Reece Nichols South Central Kansas License #00230738 Listed on: 06/09/2017

Last Buyer's Agent
Meredith Hildreth
J.P. Weigand & Sons License #SP00236589
Home Details
Home Type
- Single Family
Est. Annual Taxes
- $4,682
Year Built
- Built in 1989
Lot Details
- 0.92 Acre Lot
- Cul-De-Sac
- Wrought Iron Fence
- Sprinkler System
- Wooded Lot
HOA Fees
- $53 Monthly HOA Fees
Parking
- 3 Car Attached Garage
Home Design
- Traditional Architecture
- Frame Construction
- Shake Roof
Interior Spaces
- 2-Story Property
- Ceiling Fan
- Multiple Fireplaces
- Attached Fireplace Door
- Window Treatments
- Family Room
- Formal Dining Room
- Storm Doors
Kitchen
- Oven or Range
- Electric Cooktop
- Range Hood
- Microwave
- Dishwasher
- Disposal
Bedrooms and Bathrooms
- 5 Bedrooms
- En-Suite Primary Bedroom
- Walk-In Closet
- Dual Vanity Sinks in Primary Bathroom
- Bathtub and Shower Combination in Primary Bathroom
Laundry
- Sink Near Laundry
- 220 Volts In Laundry
Finished Basement
- Basement Fills Entire Space Under The House
- Bedroom in Basement
- Finished Basement Bathroom
- Basement Storage
Outdoor Features
- In Ground Pool
- Deck
- Rain Gutters
Schools
- Minneha Elementary School
- Coleman Middle School
- Southeast High School
Utilities
- Zoned Heating and Cooling System
- Heating System Uses Gas
Listing and Financial Details
- Assessor Parcel Number 20173-114-17-0-14-01-021.00
Community Details
Overview
- Association fees include gen. upkeep for common ar
- Cross Creek Subdivision
- Community Lake
- Greenbelt
Recreation
- Jogging Path
Ownership History
Purchase Details
Purchase Details
Home Financials for this Owner
Home Financials are based on the most recent Mortgage that was taken out on this home.Purchase Details
Home Financials for this Owner
Home Financials are based on the most recent Mortgage that was taken out on this home.Purchase Details
Purchase Details
Home Financials for this Owner
Home Financials are based on the most recent Mortgage that was taken out on this home.Similar Homes in the area
Home Values in the Area
Average Home Value in this Area
Purchase History
| Date | Type | Sale Price | Title Company |
|---|---|---|---|
| Warranty Deed | -- | Security 1St Title | |
| Warranty Deed | -- | Security 1St Title Llc | |
| Warranty Deed | -- | Security 1St Title Llc | |
| Interfamily Deed Transfer | -- | Security 1St Title | |
| Warranty Deed | -- | Security 1St Title |
Mortgage History
| Date | Status | Loan Amount | Loan Type |
|---|---|---|---|
| Previous Owner | $492,400 | New Conventional | |
| Previous Owner | $564,000 | Adjustable Rate Mortgage/ARM | |
| Previous Owner | $75,000 | Credit Line Revolving | |
| Previous Owner | $289,750 | New Conventional |
Property History
| Date | Event | Price | Change | Sq Ft Price |
|---|---|---|---|---|
| 10/21/2024 10/21/24 | Sold | -- | -- | -- |
| 09/14/2024 09/14/24 | Pending | -- | -- | -- |
| 09/10/2024 09/10/24 | For Sale | $769,000 | +21.1% | $181 / Sq Ft |
| 10/18/2021 10/18/21 | Sold | -- | -- | -- |
| 09/05/2021 09/05/21 | Pending | -- | -- | -- |
| 08/29/2021 08/29/21 | Price Changed | $635,000 | -2.3% | $150 / Sq Ft |
| 08/11/2021 08/11/21 | Price Changed | $650,000 | -3.7% | $153 / Sq Ft |
| 08/06/2021 08/06/21 | For Sale | $675,000 | +14.4% | $159 / Sq Ft |
| 04/22/2019 04/22/19 | Sold | -- | -- | -- |
| 03/19/2019 03/19/19 | Pending | -- | -- | -- |
| 03/11/2019 03/11/19 | For Sale | $589,900 | +48.2% | $138 / Sq Ft |
| 12/04/2017 12/04/17 | Sold | -- | -- | -- |
| 06/09/2017 06/09/17 | For Sale | $398,000 | -- | $94 / Sq Ft |
Tax History Compared to Growth
Tax History
| Year | Tax Paid | Tax Assessment Tax Assessment Total Assessment is a certain percentage of the fair market value that is determined by local assessors to be the total taxable value of land and additions on the property. | Land | Improvement |
|---|---|---|---|---|
| 2025 | $7,438 | $71,795 | $15,157 | $56,638 |
| 2023 | $7,438 | $66,482 | $12,834 | $53,648 |
| 2022 | $7,569 | $66,482 | $12,098 | $54,384 |
| 2021 | $7,557 | $65,397 | $12,098 | $53,299 |
| 2020 | $7,124 | $61,426 | $12,098 | $49,328 |
| 2019 | $5,464 | $47,116 | $12,098 | $35,018 |
| 2018 | $5,129 | $44,103 | $10,603 | $33,500 |
| 2017 | $4,840 | $0 | $0 | $0 |
| 2016 | $4,682 | $0 | $0 | $0 |
| 2015 | -- | $0 | $0 | $0 |
| 2014 | -- | $0 | $0 | $0 |
Agents Affiliated with this Home
-
Catherine Heidel

Seller's Agent in 2024
Catherine Heidel
Berkshire Hathaway PenFed Realty
(316) 519-2284
1 in this area
49 Total Sales
-
Ginette Huelsman

Seller's Agent in 2021
Ginette Huelsman
Berkshire Hathaway PenFed Realty
(316) 448-1026
1 in this area
126 Total Sales
-
Leah Lawrence

Buyer's Agent in 2021
Leah Lawrence
Coldwell Banker Plaza Real Estate
(316) 765-2568
3 in this area
85 Total Sales
-
Gaylin Langhofer

Buyer Co-Listing Agent in 2021
Gaylin Langhofer
Coldwell Banker Plaza Real Estate
(316) 841-1928
3 in this area
69 Total Sales
-
J
Seller's Agent in 2019
Jessie Musterer
ERA Great American Realty
-
Lisa Hink
L
Buyer's Agent in 2019
Lisa Hink
ICT Realty Group, LLC
(316) 680-0499
11 Total Sales
Map
Source: South Central Kansas MLS
MLS Number: 536662
APN: 114-17-0-14-01-021.00
- 9507 E Shannon Way Cir
- 9214 E Killarney Place
- 9104 E Killarney Place
- 825 N Linden Ct
- 8601 E Tipperary St
- 8401 E Tipperary St
- 901 N Tara Ln
- 1501 N Foliage Ct
- 20 N Cypress Dr
- 8425 E Tamarac St
- 1440 N Gatewood St
- 1536 N Gatewood Ct
- 640 N Rock Rd
- 8509 E Stoneridge Ln
- 1646 N Foliage Dr
- 7911 E Donegal St
- 8209 E Brentmoor St
- 8425 E Huntington St
- 1620 N Veranda St
- 1441 N Rock Rd
