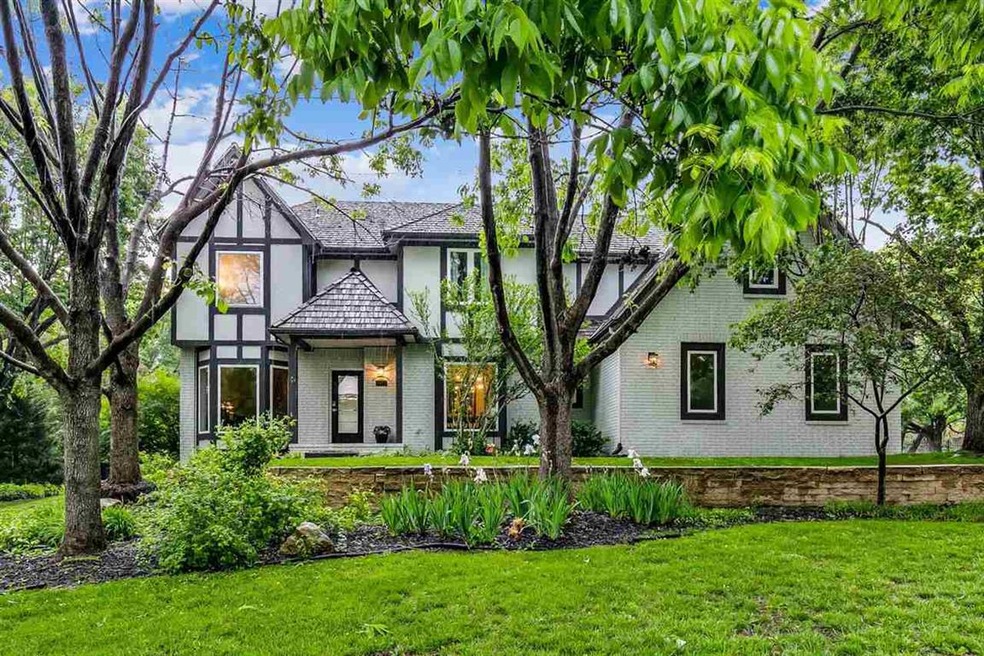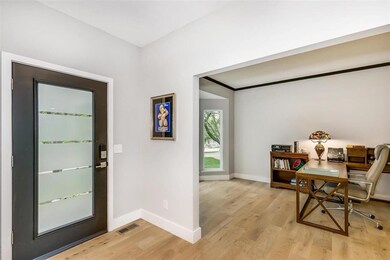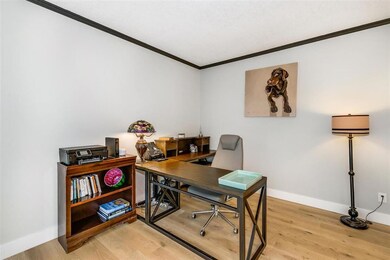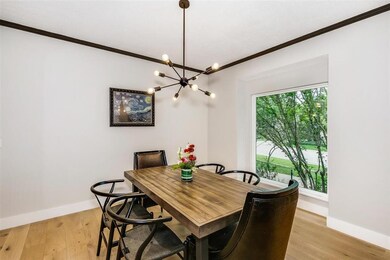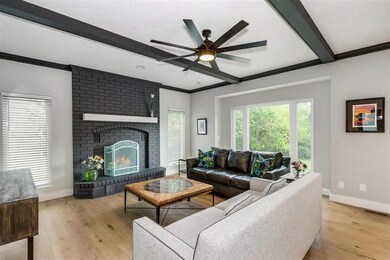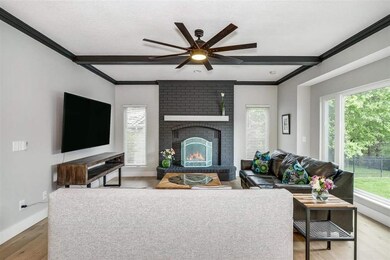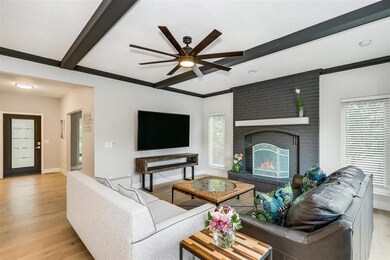
9412 E Shannon Way Cir Wichita, KS 67206
Lakepoint NeighborhoodHighlights
- In Ground Pool
- Community Lake
- Family Room with Fireplace
- 0.92 Acre Lot
- Deck
- Traditional Architecture
About This Home
As of October 2024Welcome to this spectacular home situated on a private, expansive lot in Lakepoint! This impressive home defines quality and comfort in every aspect and combined with a breathtaking and extraordinary private backyard, this home offers unparalleled features with contemporary style sand finishes. Situated on a private tree-lined lot in the Lakepoint-Cross Creek community and located near amenities, outstanding schools, parks and miles of walking paths, this exceptional property is a rare find! The fabulous floor plan is spacious throughout the entire home with expansive, open rooms, contemporary design, yet so comfortable and inviting - creating the perfect combination for family gatherings and entertaining friends and guests. This renovated and updated home boasts abundant natural light with fantastic large windows, gorgeous wide-plank wood floors, modern white cabinets and trim, incredible space with large rooms, and continues to impress with updates and custom features throughout. The main floor features a gracious foyer area with wood floors and opens to the spacious office area and also to the formal dining room. The heart of this home is the well-designed, spacious and open family room, updated kitchen and informal dining area that opens to the private, treed back with an inviting in-ground pool. The kitchen features a fantastic layout with all white cabinetry, incredible cabinet and counterspace, brilliant quartz countertops and a huge island with eating bar, walk-in pantry, stainless steel appliances - refrigerator, gas range, oven, built-in microwave, dishwasher, a huge window overlooking the stunning backyard, an informal dining area, and a sliding door to the spacious deck – perfect for grilling! The main floor family room features a beamed ceiling, striking painted brick fireplace with oversized windows and fantastic natural light, and a door to the deck. Conveniently located just off the hallway from the kitchen is a beautiful half bathroom with a stylish floor-to-ceiling vertical tile accent, and a separate laundry room with great cabinet storage. Retreat to the master suite to relax in the spacious bedroom and luxurious spa-like bathroom, complete with soaker tub, beautiful oversized glass and tile walk-in shower, large dual vanities, separate coffee bar area, gorgeous tile floor and a 13’10”x 8’7” walk-in closet. The upper level also includes 3 additional bedrooms and a fantastic open bonus room – so perfect for so many uses! There are two spacious bedrooms with a Jack-and-Jill bathroom, and another spacious ensuite with a large bedroom, walk-in closet, and full bathroom with tub/shower and a skylight. The full finished viewout basement features an amazing open layout with a spacious family room, large recreation area with plenty of room for game tables, and even an extra office area. The basement also includes an additional bedroom, gorgeous remodeled and updated bathroom with a large, tiled walk-in shower, and storage areas. The private, tree-lined setting backyard of this home is perfect for enjoying the beautiful in-ground pool and relaxing on the deck. This is an extraordinary property - relaxed yet refined, private setting yet convenient location, with modern updating and style offering fantastic indoor and outdoor living areas to enjoy with family and friends!
Last Agent to Sell the Property
Berkshire Hathaway PenFed Realty License #00049306 Listed on: 08/06/2021
Home Details
Home Type
- Single Family
Est. Annual Taxes
- $7,116
Year Built
- Built in 1989
Lot Details
- 0.92 Acre Lot
- Cul-De-Sac
- Wrought Iron Fence
HOA Fees
- $80 Monthly HOA Fees
Home Design
- Traditional Architecture
- Brick or Stone Mason
- Frame Construction
- Shake Roof
Interior Spaces
- 2-Story Property
- Ceiling Fan
- Multiple Fireplaces
- Attached Fireplace Door
- Window Treatments
- Family Room with Fireplace
- Living Room with Fireplace
- Formal Dining Room
- Wood Flooring
- Storm Windows
Kitchen
- Breakfast Bar
- Oven or Range
- Plumbed For Gas In Kitchen
- Microwave
- Dishwasher
- Kitchen Island
- Quartz Countertops
- Disposal
Bedrooms and Bathrooms
- 5 Bedrooms
- En-Suite Primary Bedroom
- Walk-In Closet
- Quartz Bathroom Countertops
- Dual Vanity Sinks in Primary Bathroom
- Private Water Closet
- Separate Shower in Primary Bathroom
Laundry
- Laundry Room
- Laundry on main level
Finished Basement
- Basement Fills Entire Space Under The House
- Bedroom in Basement
- Finished Basement Bathroom
- Basement Storage
Parking
- 3 Car Attached Garage
- Side Facing Garage
- Garage Door Opener
Pool
- In Ground Pool
- Pool Equipment Stays
Outdoor Features
- Deck
- Patio
- Rain Gutters
Schools
- Minneha Elementary School
- Coleman Middle School
- Southeast High School
Utilities
- Forced Air Zoned Heating and Cooling System
- Heating System Uses Gas
Listing and Financial Details
- Assessor Parcel Number 00194-299
Community Details
Overview
- Association fees include gen. upkeep for common ar
- Lakepoint Subdivision
- Community Lake
- Greenbelt
Recreation
- Jogging Path
Ownership History
Purchase Details
Purchase Details
Home Financials for this Owner
Home Financials are based on the most recent Mortgage that was taken out on this home.Purchase Details
Home Financials for this Owner
Home Financials are based on the most recent Mortgage that was taken out on this home.Purchase Details
Purchase Details
Home Financials for this Owner
Home Financials are based on the most recent Mortgage that was taken out on this home.Similar Homes in the area
Home Values in the Area
Average Home Value in this Area
Purchase History
| Date | Type | Sale Price | Title Company |
|---|---|---|---|
| Warranty Deed | -- | Security 1St Title | |
| Warranty Deed | -- | Security 1St Title Llc | |
| Warranty Deed | -- | Security 1St Title Llc | |
| Interfamily Deed Transfer | -- | Security 1St Title | |
| Warranty Deed | -- | Security 1St Title |
Mortgage History
| Date | Status | Loan Amount | Loan Type |
|---|---|---|---|
| Previous Owner | $492,400 | New Conventional | |
| Previous Owner | $564,000 | Adjustable Rate Mortgage/ARM | |
| Previous Owner | $75,000 | Credit Line Revolving | |
| Previous Owner | $289,750 | New Conventional |
Property History
| Date | Event | Price | Change | Sq Ft Price |
|---|---|---|---|---|
| 10/21/2024 10/21/24 | Sold | -- | -- | -- |
| 09/14/2024 09/14/24 | Pending | -- | -- | -- |
| 09/10/2024 09/10/24 | For Sale | $769,000 | +21.1% | $181 / Sq Ft |
| 10/18/2021 10/18/21 | Sold | -- | -- | -- |
| 09/05/2021 09/05/21 | Pending | -- | -- | -- |
| 08/29/2021 08/29/21 | Price Changed | $635,000 | -2.3% | $150 / Sq Ft |
| 08/11/2021 08/11/21 | Price Changed | $650,000 | -3.7% | $153 / Sq Ft |
| 08/06/2021 08/06/21 | For Sale | $675,000 | +14.4% | $159 / Sq Ft |
| 04/22/2019 04/22/19 | Sold | -- | -- | -- |
| 03/19/2019 03/19/19 | Pending | -- | -- | -- |
| 03/11/2019 03/11/19 | For Sale | $589,900 | +48.2% | $138 / Sq Ft |
| 12/04/2017 12/04/17 | Sold | -- | -- | -- |
| 06/09/2017 06/09/17 | For Sale | $398,000 | -- | $94 / Sq Ft |
Tax History Compared to Growth
Tax History
| Year | Tax Paid | Tax Assessment Tax Assessment Total Assessment is a certain percentage of the fair market value that is determined by local assessors to be the total taxable value of land and additions on the property. | Land | Improvement |
|---|---|---|---|---|
| 2025 | $7,438 | $71,795 | $15,157 | $56,638 |
| 2023 | $7,438 | $66,482 | $12,834 | $53,648 |
| 2022 | $7,569 | $66,482 | $12,098 | $54,384 |
| 2021 | $7,557 | $65,397 | $12,098 | $53,299 |
| 2020 | $7,124 | $61,426 | $12,098 | $49,328 |
| 2019 | $5,464 | $47,116 | $12,098 | $35,018 |
| 2018 | $5,129 | $44,103 | $10,603 | $33,500 |
| 2017 | $4,840 | $0 | $0 | $0 |
| 2016 | $4,682 | $0 | $0 | $0 |
| 2015 | -- | $0 | $0 | $0 |
| 2014 | -- | $0 | $0 | $0 |
Agents Affiliated with this Home
-
Catherine Heidel

Seller's Agent in 2024
Catherine Heidel
Berkshire Hathaway PenFed Realty
(316) 519-2284
1 in this area
49 Total Sales
-
Ginette Huelsman

Seller's Agent in 2021
Ginette Huelsman
Berkshire Hathaway PenFed Realty
(316) 448-1026
1 in this area
126 Total Sales
-
Leah Lawrence

Buyer's Agent in 2021
Leah Lawrence
Coldwell Banker Plaza Real Estate
(316) 765-2568
3 in this area
85 Total Sales
-
Gaylin Langhofer

Buyer Co-Listing Agent in 2021
Gaylin Langhofer
Coldwell Banker Plaza Real Estate
(316) 841-1928
3 in this area
69 Total Sales
-
J
Seller's Agent in 2019
Jessie Musterer
ERA Great American Realty
-
Lisa Hink
L
Buyer's Agent in 2019
Lisa Hink
ICT Realty Group, LLC
(316) 680-0499
11 Total Sales
Map
Source: South Central Kansas MLS
MLS Number: 600355
APN: 114-17-0-14-01-021.00
- 9507 E Shannon Way Cir
- 9214 E Killarney Place
- 9104 E Killarney Place
- 825 N Linden Ct
- 8601 E Tipperary St
- 8401 E Tipperary St
- 901 N Tara Ln
- 1501 N Foliage Ct
- 20 N Cypress Dr
- 8425 E Tamarac St
- 1440 N Gatewood St
- 1536 N Gatewood Ct
- 640 N Rock Rd
- 8509 E Stoneridge Ln
- 1646 N Foliage Dr
- 7911 E Donegal St
- 8209 E Brentmoor St
- 8425 E Huntington St
- 1620 N Veranda St
- 1441 N Rock Rd
