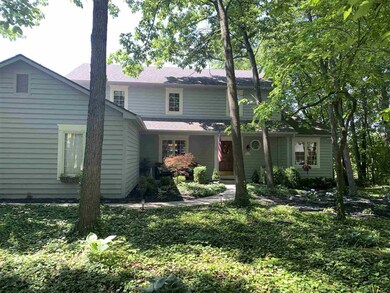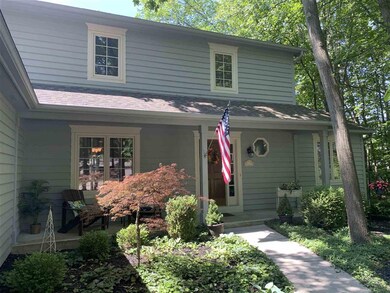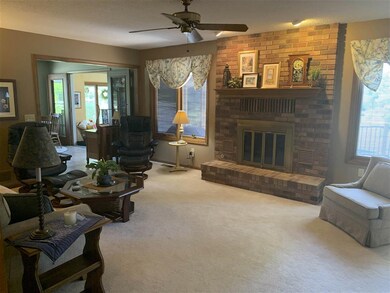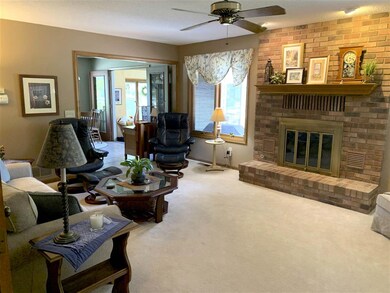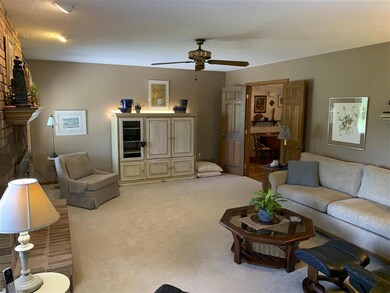
9413 Blue Ash Ct Fort Wayne, IN 46804
Southwest Fort Wayne NeighborhoodEstimated Value: $400,000 - $422,000
Highlights
- Partially Wooded Lot
- Traditional Architecture
- Wood Flooring
- Homestead Senior High School Rated A
- Cathedral Ceiling
- Covered patio or porch
About This Home
As of August 2020Beautifully maintained two-story home with a full basement built by Stockbridge Homes, Inc. Located on a quiet cul-de-sac in SWAC schools, you are welcomed by the lovely curb appeal, gorgeous landscaped yard with mature trees and curved driveway. Inside, an open staircase foyer and immaculate real hardwood floors greet you with the warm, neutral tones. The updated kitchen is thoughtful with pullout drawers, drop-in sink and two-tone hard surface counters on the custom cabinetry and island. Through the French doors, enjoy your morning coffee in the sun room or on the low maintenance Trex deck with iron railing. The main level den offers convenience for those working from home in a quiet area of the home. Upstairs boasts 3 ample sized bedrooms that share an updated bath with granite countertops and large linen closet. The oversized owners en-suite features granite counters with dual sinks and a large walk-in closet. The open lower level with new hard surface flooring is perfect for entertaining or family movie night. A finished, walk-in storage room has built in shelving for abundant organization and the unfinished area hosts a workshop for the hobbyist. Additional updates include: Penntex epoxy garage flooring (2018), Leaf Lifter gutter protection (2016), radon mitigation system (2014), and professionally painted inside and out (2019/20). Location, beauty, quality, and room to grow; this home checks all the boxes.
Home Details
Home Type
- Single Family
Est. Annual Taxes
- $2,652
Year Built
- Built in 1985
Lot Details
- 0.53 Acre Lot
- Lot Dimensions are 117 x 198
- Cul-De-Sac
- Landscaped
- Level Lot
- Irregular Lot
- Partially Wooded Lot
HOA Fees
- $14 Monthly HOA Fees
Parking
- 2 Car Attached Garage
- Garage Door Opener
- Driveway
Home Design
- Traditional Architecture
- Planned Development
- Brick Exterior Construction
- Poured Concrete
- Shingle Roof
- Wood Siding
Interior Spaces
- 2-Story Property
- Wired For Data
- Built-in Bookshelves
- Chair Railings
- Woodwork
- Crown Molding
- Cathedral Ceiling
- Ceiling Fan
- Wood Burning Fireplace
- Gas Log Fireplace
- Double Pane Windows
- Insulated Doors
- Entrance Foyer
- Formal Dining Room
Kitchen
- Kitchenette
- Oven or Range
- Kitchen Island
- Laminate Countertops
- Built-In or Custom Kitchen Cabinets
- Utility Sink
- Disposal
Flooring
- Wood
- Carpet
- Laminate
- Tile
Bedrooms and Bathrooms
- 4 Bedrooms
- En-Suite Primary Bedroom
- Walk-In Closet
- Double Vanity
- Bathtub with Shower
Laundry
- Laundry on main level
- Gas And Electric Dryer Hookup
Attic
- Storage In Attic
- Pull Down Stairs to Attic
Finished Basement
- Basement Fills Entire Space Under The House
- Sump Pump
- 2 Bedrooms in Basement
Home Security
- Storm Doors
- Fire and Smoke Detector
Eco-Friendly Details
- Energy-Efficient HVAC
- Energy-Efficient Doors
Schools
- Deer Ridge Elementary School
- Woodside Middle School
- Homestead High School
Utilities
- Forced Air Heating and Cooling System
- Heating System Uses Gas
- ENERGY STAR Qualified Water Heater
- Multiple Phone Lines
- Cable TV Available
Additional Features
- Covered patio or porch
- Suburban Location
Community Details
- Covington Woods Subdivision
Listing and Financial Details
- Assessor Parcel Number 02-11-11-305-002.000-075
Ownership History
Purchase Details
Home Financials for this Owner
Home Financials are based on the most recent Mortgage that was taken out on this home.Similar Homes in Fort Wayne, IN
Home Values in the Area
Average Home Value in this Area
Purchase History
| Date | Buyer | Sale Price | Title Company |
|---|---|---|---|
| Niezer Michael B | $302,000 | Titan Title Services |
Mortgage History
| Date | Status | Borrower | Loan Amount |
|---|---|---|---|
| Open | Niezer Michael B | $20,000 | |
| Open | Niezer Michael B | $271,800 | |
| Previous Owner | Pearl Robert D | $37,144 |
Property History
| Date | Event | Price | Change | Sq Ft Price |
|---|---|---|---|---|
| 08/14/2020 08/14/20 | Sold | $302,000 | +2.8% | $81 / Sq Ft |
| 06/27/2020 06/27/20 | Pending | -- | -- | -- |
| 06/24/2020 06/24/20 | For Sale | $293,900 | -- | $79 / Sq Ft |
Tax History Compared to Growth
Tax History
| Year | Tax Paid | Tax Assessment Tax Assessment Total Assessment is a certain percentage of the fair market value that is determined by local assessors to be the total taxable value of land and additions on the property. | Land | Improvement |
|---|---|---|---|---|
| 2024 | $3,848 | $376,600 | $71,600 | $305,000 |
| 2023 | $3,848 | $358,200 | $42,900 | $315,300 |
| 2022 | $3,565 | $329,200 | $42,900 | $286,300 |
| 2021 | $3,133 | $298,300 | $42,900 | $255,400 |
| 2020 | $2,847 | $272,800 | $42,900 | $229,900 |
| 2019 | $2,652 | $253,500 | $42,900 | $210,600 |
| 2018 | $2,599 | $248,200 | $42,900 | $205,300 |
| 2017 | $2,526 | $240,700 | $42,900 | $197,800 |
| 2016 | $2,382 | $226,300 | $42,900 | $183,400 |
| 2014 | $2,142 | $205,600 | $42,900 | $162,700 |
| 2013 | $2,098 | $200,800 | $42,900 | $157,900 |
Agents Affiliated with this Home
-
Jerry Hakes
J
Seller's Agent in 2020
Jerry Hakes
North Eastern Group Realty
(260) 704-5560
6 in this area
54 Total Sales
-
Sara Jane Scott

Seller Co-Listing Agent in 2020
Sara Jane Scott
North Eastern Group Realty
(260) 466-3072
6 in this area
73 Total Sales
-
Mindy Fleischer

Buyer's Agent in 2020
Mindy Fleischer
Mike Thomas Assoc., Inc
(260) 414-7728
16 in this area
120 Total Sales
Map
Source: Indiana Regional MLS
MLS Number: 202024021
APN: 02-11-11-305-002.000-075
- 2008 Timberlake Trail
- 9617 Knoll Creek Cove
- 2009 Winding Creek Ln
- 2025 Winding Creek Ln
- 9520 Fireside Ct
- 1704 Buckskin Dr
- 9408 Silverfox Dr
- 2617 Covington Woods Blvd
- 2203 Cedarwood Way
- 1721 Red Oak Run
- 2731 Covington Woods Blvd
- 1923 Kimberlite Place
- 1705 Red Oak Run
- 10005 Serpentine Cove
- 1620 Silver Linden Ct
- 9321 Woodchime Ct
- 2915 Sugarmans Trail
- 2832 Cunningham Dr
- 2928 Sugarmans Trail
- 1214 Timberlake Trail
- 9413 Blue Ash Ct
- 9425 Blue Ash Ct
- 9335 Blue Ash Ct
- 2214 Hunters Cove
- 2109 Hearthstone Dr
- 2215 Hunters Cove
- 9422 Blue Ash Ct
- 9329 Blue Ash Ct
- 2104 Hearthstone Dr
- 9410 Blue Ash Ct
- 2222 Hunters Cove
- 9334 Blue Ash Ct
- 2209 Candlewick Dr
- 2221 Hunters Cove
- 2116 Hearthstone Dr
- 2213 Candlewick Dr
- 9317 Blue Ash Ct
- 9326 Blue Ash Ct
- 2203 Candlewick Dr
- 2118 Timberlake Trail

