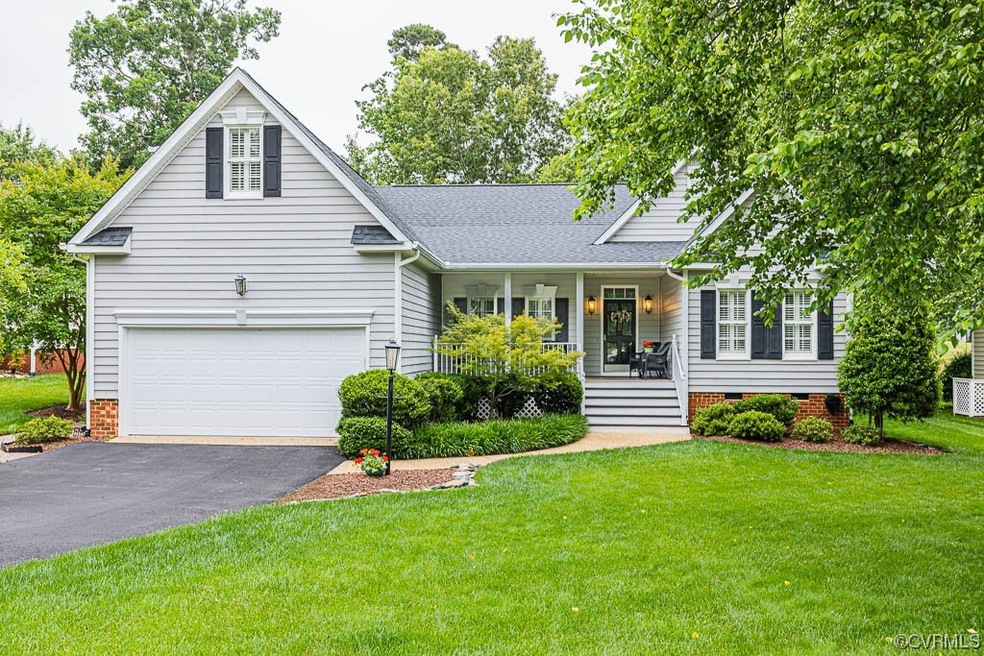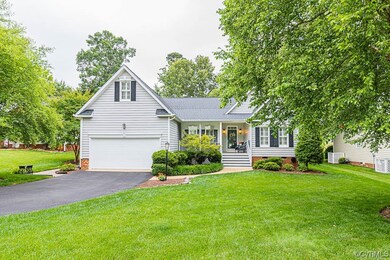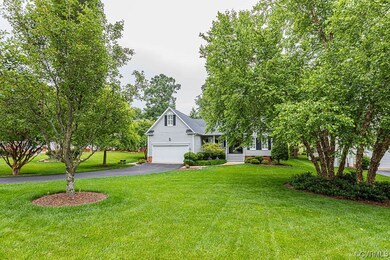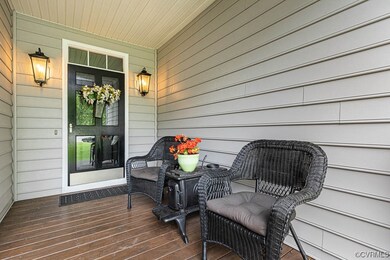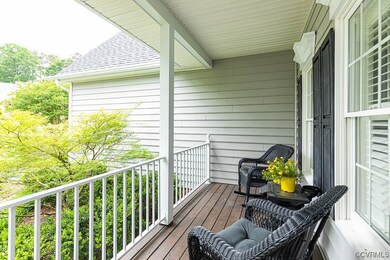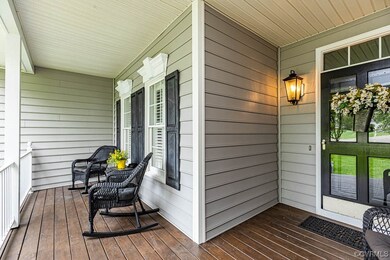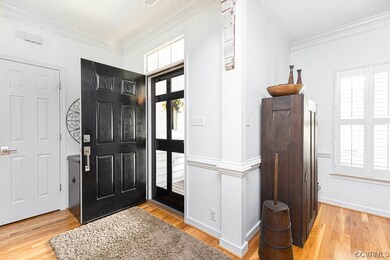
9413 Torrey Pines Cir Chesterfield, VA 23832
Birkdale NeighborhoodHighlights
- On Golf Course
- Deck
- Granite Countertops
- Outdoor Pool
- Wood Flooring
- 2 Car Direct Access Garage
About This Home
As of July 2023WOW! Welcome home to this beautiful well-cared for home located on the 9th green in Birkdale. From the inviting front porch to relax and enjoy to the meticulous well-portioned layout as you step inside, you'll enjoy every feature! Open foyer, vaulted great room with gas fireplace, a fabulous updated kitchen (eating area too) and a separate formal dining room makes entertaining and everyday living the best! The primary bedroom is tucked away for privacy, has a large WIC and connecting spa-like bath with roll in shower, soaking tub and double vanities. On the other end, you have 2 nice sized bedrooms, an updated full bath and laundry room. The 4th BR/office is upstairs with its own full bath and mini-split HVAC system (2022); access to walk-in storage too. Step outside to your new deck (trexdecking) and lower brick patio to enjoy this beautiful serene setting. The attached garage has lots of space for projects in addition to your cars. Irrigation too! Newer features: Roof & gutter guards (2015); HWHT 2021; HVAC 2018; new lighting throughout, baths vanities.
For additional neighborhood fun, memberships are available to purchase for the pool & golf course!
Last Agent to Sell the Property
Marcia Thomas
Hometown Realty License #0225067554 Listed on: 06/02/2023
Last Buyer's Agent
Brandon Riddle
Hometown Realty License #0225248310

Home Details
Home Type
- Single Family
Est. Annual Taxes
- $3,390
Year Built
- Built in 2000
Lot Details
- 0.32 Acre Lot
- On Golf Course
- Landscaped
- Level Lot
- Zoning described as R9
HOA Fees
- $34 Monthly HOA Fees
Parking
- 2 Car Direct Access Garage
- Garage Door Opener
- Driveway
Home Design
- Composition Roof
- Vinyl Siding
Interior Spaces
- 2,200 Sq Ft Home
- 1-Story Property
- Gas Fireplace
- Golf Course Views
- Crawl Space
Kitchen
- Eat-In Kitchen
- Induction Cooktop
- Microwave
- Dishwasher
- Granite Countertops
- Disposal
Flooring
- Wood
- Carpet
- Ceramic Tile
Bedrooms and Bathrooms
- 4 Bedrooms
- Walk-In Closet
Outdoor Features
- Outdoor Pool
- Deck
- Front Porch
Schools
- Spring Run Elementary School
- Bailey Bridge Middle School
- Manchester High School
Utilities
- Forced Air Heating and Cooling System
- Heating System Uses Natural Gas
- Gas Water Heater
Listing and Financial Details
- Tax Lot 33
- Assessor Parcel Number 726-66-53-73-800-000
Community Details
Overview
- Birkdale Subdivision
Amenities
- Common Area
Recreation
- Golf Course Community
- Community Pool
- Trails
Ownership History
Purchase Details
Purchase Details
Home Financials for this Owner
Home Financials are based on the most recent Mortgage that was taken out on this home.Purchase Details
Home Financials for this Owner
Home Financials are based on the most recent Mortgage that was taken out on this home.Similar Homes in the area
Home Values in the Area
Average Home Value in this Area
Purchase History
| Date | Type | Sale Price | Title Company |
|---|---|---|---|
| Deed | -- | None Listed On Document | |
| Bargain Sale Deed | $490,000 | Old Republic National Title In | |
| Warranty Deed | $305,000 | -- |
Mortgage History
| Date | Status | Loan Amount | Loan Type |
|---|---|---|---|
| Open | $100,000 | Credit Line Revolving | |
| Previous Owner | $200,000 | New Conventional | |
| Previous Owner | $200,000 | Credit Line Revolving |
Property History
| Date | Event | Price | Change | Sq Ft Price |
|---|---|---|---|---|
| 07/05/2023 07/05/23 | Sold | $490,000 | +10.1% | $223 / Sq Ft |
| 06/04/2023 06/04/23 | Pending | -- | -- | -- |
| 06/02/2023 06/02/23 | For Sale | $445,000 | +45.9% | $202 / Sq Ft |
| 09/05/2014 09/05/14 | Sold | $305,000 | +838.5% | $139 / Sq Ft |
| 08/13/2014 08/13/14 | Pending | -- | -- | -- |
| 06/27/2014 06/27/14 | For Sale | $32,500 | -- | $15 / Sq Ft |
Tax History Compared to Growth
Tax History
| Year | Tax Paid | Tax Assessment Tax Assessment Total Assessment is a certain percentage of the fair market value that is determined by local assessors to be the total taxable value of land and additions on the property. | Land | Improvement |
|---|---|---|---|---|
| 2024 | $3,939 | $426,700 | $92,500 | $334,200 |
| 2023 | $3,548 | $389,900 | $88,800 | $301,100 |
| 2022 | $3,390 | $368,500 | $88,800 | $279,700 |
| 2021 | $3,270 | $337,300 | $87,500 | $249,800 |
| 2020 | $3,054 | $321,500 | $86,300 | $235,200 |
| 2019 | $2,976 | $313,300 | $83,800 | $229,500 |
| 2018 | $2,962 | $311,800 | $83,800 | $228,000 |
| 2017 | $2,903 | $302,400 | $80,000 | $222,400 |
| 2016 | $2,788 | $290,400 | $78,800 | $211,600 |
| 2015 | $2,687 | $277,300 | $78,800 | $198,500 |
| 2014 | $2,508 | $261,200 | $75,000 | $186,200 |
Agents Affiliated with this Home
-
M
Seller's Agent in 2023
Marcia Thomas
Hometown Realty
(804) 730-7195
-
B
Buyer's Agent in 2023
Brandon Riddle
Hometown Realty
(757) 676-3406
-
Rae Nunnally

Seller's Agent in 2014
Rae Nunnally
Shaheen Ruth Martin & Fonville
(804) 839-5014
1 in this area
66 Total Sales
Map
Source: Central Virginia Regional MLS
MLS Number: 2313244
APN: 726-66-53-73-800-000
- 13831 Ashbourne Hollow Cir
- 8300 N Spring Run Rd
- 8801 Thornton Heath Dr
- 14312 Ashdale Way
- 9213 Mission Hills Ln
- 14407 Mission Hills Loop
- 8412 Royal Birkdale Dr
- 7418 Whirlaway Dr
- 8949 Lavenham Loop
- 13919 Citation Dr
- 7506 Whirlaway Dr
- 7713 Flag Tail Dr
- 14424 Ashleyville Ln
- 10013 Brading Ln
- 13705 Nashua Place
- 7700 Gallant Fox Ct
- 9325 Lavenham Ct
- 8401 Bethia Rd
- 9019 Sir Britton Dr
- 9400 Kinnerton Dr
