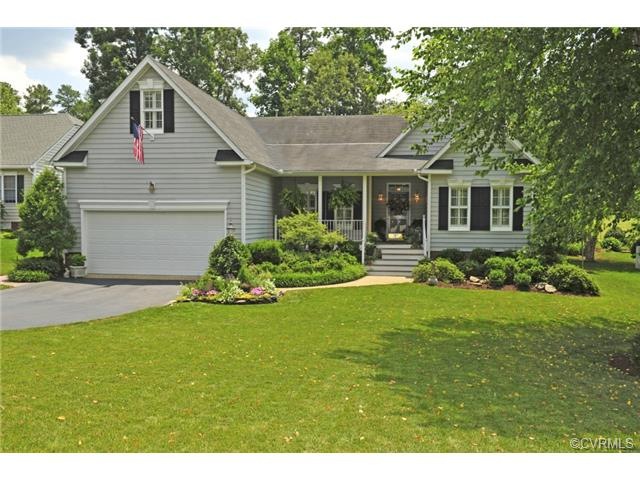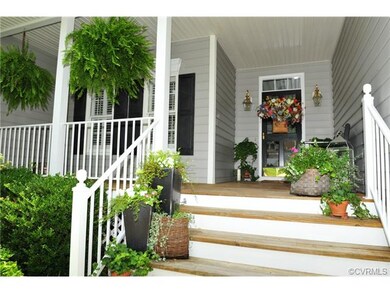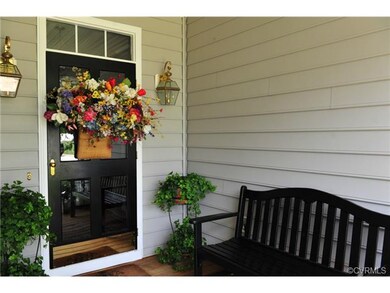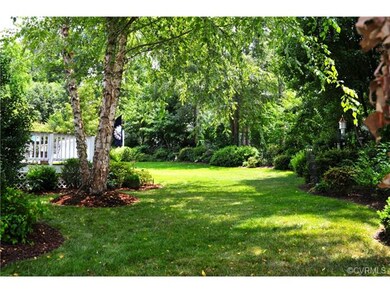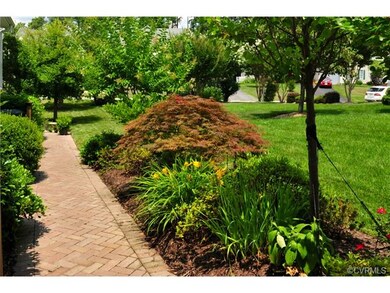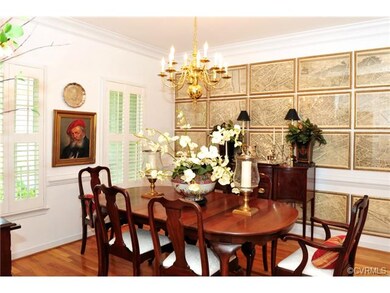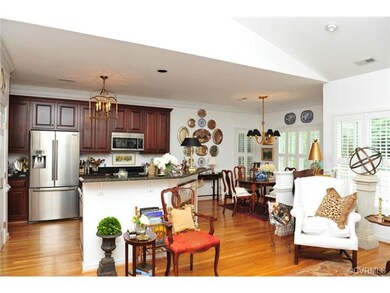
9413 Torrey Pines Cir Chesterfield, VA 23832
Birkdale NeighborhoodAbout This Home
As of July 2023Come see this great, mostly 1 level home, that is on the golf course in Birkdale. The home features 3 bedrooms on the 1st level and a 4th bedroom with a full bath upstairs. (3.5 baths total) The kitchen has been updated with granite counter tops with pencil edge detail, top of the line appliances (Asko dishwasher, convection oven w/warming drawer/microwave w/convection cooking feature) and gorgeous cabinetry with the soft close feature and pull out shelving on the lower level cabinets. There are hardwood floors throughout the entire living area including the great room, dining room, kitchen, kitchen nook, and first floor hallways. There is a walk-in attic, a two car front entry garage, a beautifully professionally landscaped and fully irrigated yard. A patio and a brick walkway leading to a brick patio and deck that overlooks the 9th fairway which is superb for entertaining. There are plantation shutters throughout, chair and crown moulding throughout the 1st level. There is lots of natural light throughout the home. The great room has a gas fireplace. You will not be disappointed with this fabulous home. Close to 288, Hull Street and many shopping and dining out options.
Last Agent to Sell the Property
Shaheen Ruth Martin & Fonville License #0225051406 Listed on: 06/27/2014

Last Buyer's Agent
Marcia Thomas
Hometown Realty License #0225067554
Home Details
Home Type
- Single Family
Est. Annual Taxes
- $3,939
Year Built
- 2000
Home Design
- Shingle Roof
- Composition Roof
Interior Spaces
- Property has 1 Level
Bedrooms and Bathrooms
- 4 Bedrooms
- 3 Full Bathrooms
Utilities
- Forced Air Heating and Cooling System
- Heat Pump System
Listing and Financial Details
- Assessor Parcel Number 726-665-37-38-00000
Ownership History
Purchase Details
Purchase Details
Home Financials for this Owner
Home Financials are based on the most recent Mortgage that was taken out on this home.Purchase Details
Home Financials for this Owner
Home Financials are based on the most recent Mortgage that was taken out on this home.Similar Homes in Chesterfield, VA
Home Values in the Area
Average Home Value in this Area
Purchase History
| Date | Type | Sale Price | Title Company |
|---|---|---|---|
| Deed | -- | None Listed On Document | |
| Bargain Sale Deed | $490,000 | Old Republic National Title In | |
| Warranty Deed | $305,000 | -- |
Mortgage History
| Date | Status | Loan Amount | Loan Type |
|---|---|---|---|
| Open | $100,000 | Credit Line Revolving | |
| Previous Owner | $200,000 | New Conventional | |
| Previous Owner | $200,000 | Credit Line Revolving |
Property History
| Date | Event | Price | Change | Sq Ft Price |
|---|---|---|---|---|
| 07/05/2023 07/05/23 | Sold | $490,000 | +10.1% | $223 / Sq Ft |
| 06/04/2023 06/04/23 | Pending | -- | -- | -- |
| 06/02/2023 06/02/23 | For Sale | $445,000 | +45.9% | $202 / Sq Ft |
| 09/05/2014 09/05/14 | Sold | $305,000 | +838.5% | $139 / Sq Ft |
| 08/13/2014 08/13/14 | Pending | -- | -- | -- |
| 06/27/2014 06/27/14 | For Sale | $32,500 | -- | $15 / Sq Ft |
Tax History Compared to Growth
Tax History
| Year | Tax Paid | Tax Assessment Tax Assessment Total Assessment is a certain percentage of the fair market value that is determined by local assessors to be the total taxable value of land and additions on the property. | Land | Improvement |
|---|---|---|---|---|
| 2024 | $3,939 | $426,700 | $92,500 | $334,200 |
| 2023 | $3,548 | $389,900 | $88,800 | $301,100 |
| 2022 | $3,390 | $368,500 | $88,800 | $279,700 |
| 2021 | $3,270 | $337,300 | $87,500 | $249,800 |
| 2020 | $3,054 | $321,500 | $86,300 | $235,200 |
| 2019 | $2,976 | $313,300 | $83,800 | $229,500 |
| 2018 | $2,962 | $311,800 | $83,800 | $228,000 |
| 2017 | $2,903 | $302,400 | $80,000 | $222,400 |
| 2016 | $2,788 | $290,400 | $78,800 | $211,600 |
| 2015 | $2,687 | $277,300 | $78,800 | $198,500 |
| 2014 | $2,508 | $261,200 | $75,000 | $186,200 |
Agents Affiliated with this Home
-
M
Seller's Agent in 2023
Marcia Thomas
Hometown Realty
(804) 730-7195
-
B
Buyer's Agent in 2023
Brandon Riddle
Hometown Realty
(757) 676-3406
-
Rae Nunnally

Seller's Agent in 2014
Rae Nunnally
Shaheen Ruth Martin & Fonville
(804) 839-5014
1 in this area
66 Total Sales
Map
Source: Central Virginia Regional MLS
MLS Number: 1416818
APN: 726-66-53-73-800-000
- 13831 Ashbourne Hollow Cir
- 8300 N Spring Run Rd
- 8801 Thornton Heath Dr
- 14312 Ashdale Way
- 9213 Mission Hills Ln
- 14407 Mission Hills Loop
- 8412 Royal Birkdale Dr
- 7418 Whirlaway Dr
- 8949 Lavenham Loop
- 13919 Citation Dr
- 7506 Whirlaway Dr
- 7713 Flag Tail Dr
- 14424 Ashleyville Ln
- 10013 Brading Ln
- 13705 Nashua Place
- 7700 Gallant Fox Ct
- 9325 Lavenham Ct
- 8401 Bethia Rd
- 9019 Sir Britton Dr
- 9400 Kinnerton Dr
