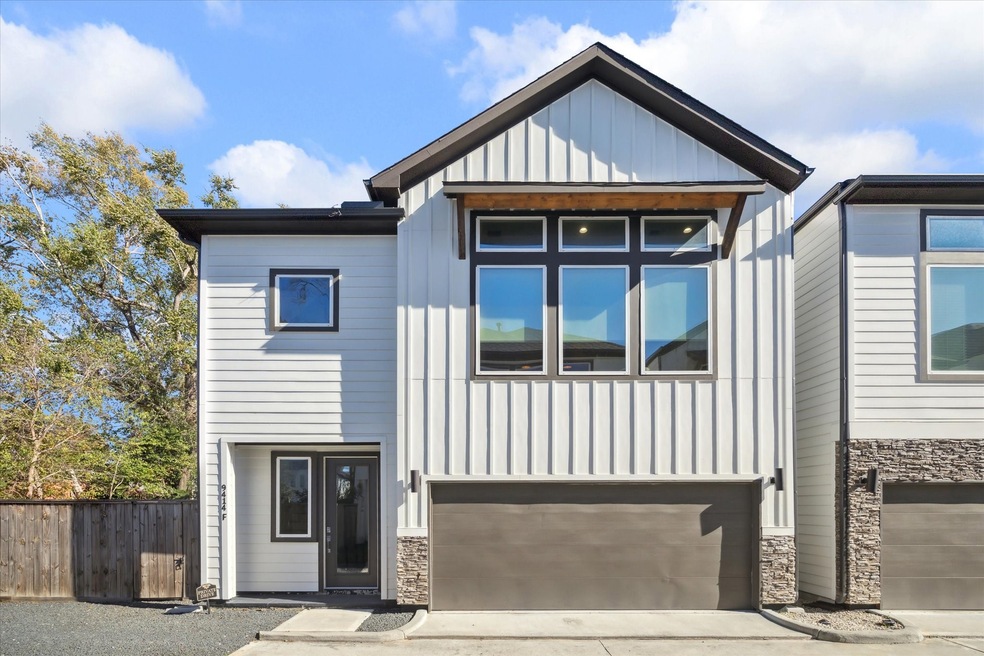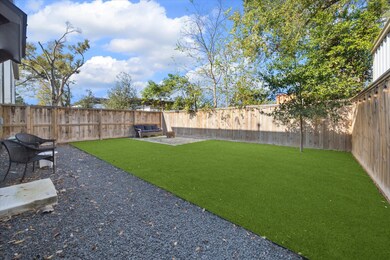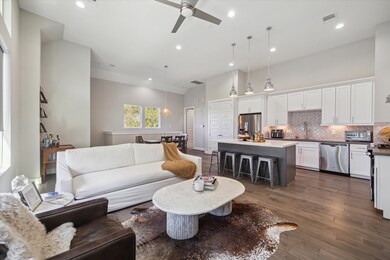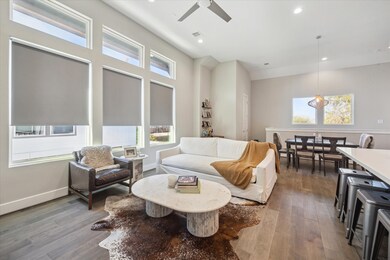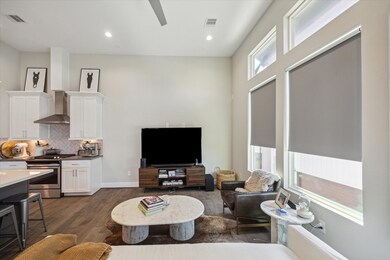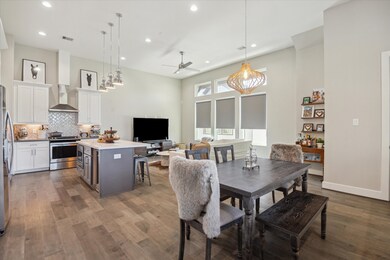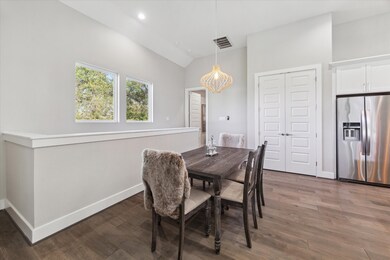9414 Campbell Rd Unit F Houston, TX 77080
Spring Branch Central NeighborhoodHighlights
- Traditional Architecture
- 2 Car Attached Garage
- Double Vanity
- Family Room Off Kitchen
- Soaking Tub
- Living Room
About This Home
Welcome to 9414 Campbell Rd Unit F, a stunning residence nestled in the heart of Spring Branch. This 3-bedroom home offers a perfect blend of style and functionality, ideal for modern living. The primary bedroom, located upstairs, provides a private retreat with a luxurious bathroom featuring double sinks, a separate shower, a soaking tub, and a private water closet for added convenience. The open-concept living area is highlighted by a well-appointed kitchen, complete with an island and sleek stainless steel appliances, making it a chef's delight and perfect for entertaining. An extended gravel pad offers extra parking space, ensuring ample room for guests or additional vehicles. Step outside to discover a spacious backyard adorned with charming string lighting, creating a magical ambiance for evening gatherings. Experience the comfort and elegance of this beautiful home, designed to cater to your every need. Just minutes away from HEB, Memorial City Mall and City Centre!
Listing Agent
Compass RE Texas, LLC - The Heights License #0705406 Listed on: 11/17/2025

Home Details
Home Type
- Single Family
Est. Annual Taxes
- $4,915
Year Built
- Built in 2020
Lot Details
- 3,086 Sq Ft Lot
- Back Yard Fenced
Parking
- 2 Car Attached Garage
- Additional Parking
Home Design
- Traditional Architecture
Interior Spaces
- 1,708 Sq Ft Home
- 2-Story Property
- Family Room Off Kitchen
- Living Room
- Security Gate
Kitchen
- Gas Oven
- Gas Cooktop
- Microwave
- Dishwasher
- Kitchen Island
- Disposal
Bedrooms and Bathrooms
- 3 Bedrooms
- En-Suite Primary Bedroom
- Double Vanity
- Soaking Tub
- Separate Shower
Laundry
- Dryer
- Washer
Schools
- Buffalo Creek Elementary School
- Spring Woods Middle School
- Spring Woods High School
Utilities
- Central Heating and Cooling System
- Heating System Uses Gas
Listing and Financial Details
- Property Available on 11/17/25
- Long Term Lease
Community Details
Overview
- Neuen Manor 16Th Par R/P Subdivision
Pet Policy
- Call for details about the types of pets allowed
- Pet Deposit Required
Map
Source: Houston Association of REALTORS®
MLS Number: 94898182
APN: 0751250150006
- 9419 Campbell Rd
- 9426 Campbell Rd Unit A
- 9417 Montridge Dr Unit B
- 9419 Montridge Dr
- 9315 Montridge Dr
- 1932 Hoskins Dr
- 9311 Montridge Dr
- 9303 Hammerly Blvd Unit 204
- 9422 Montridge Dr
- 1913 Hoskins Dr Unit H
- 1913 Hoskins Dr Unit I
- 1913 Hoskins Dr Unit K
- Post Oak Plan at Neuen Manor
- Post Oak - B Plan at Neuen Manor
- Live Oak Plan at Bauer Crossing
- Mesquite Plan at Bauer Crossing
- 1985 Bauer Dr
- 1979 Bauer Dr
- 9320 Spring Branch Dr
- 9334 Livernois Rd
- 9309 Montridge Dr
- 9303 Hammerly Blvd Unit 1004
- 9303 Hammerly Blvd Unit 302
- 1913 Hoskins Dr Unit K
- 9206 N Allegro St
- 2121 Hoskins Dr
- 2122 Blalock Rd Unit C
- 2122 Blalock Rd Unit B
- 2120 Blalock Rd Unit C
- 1902 Sedgie Dr
- 9122 Western Dr
- 9551 Neuens Rd Unit B
- 1907 Sedgie Dr
- 1940 E Allegro St
- 2202 Rain Melody Ln
- 1905 Lonestar Brook Ln
- 1907 Lonestar Brook Ln
- 9027 Laverne Oak Ln
- 9013 Lonestar River Ln
- 2304 Hoskins Dr Unit D
