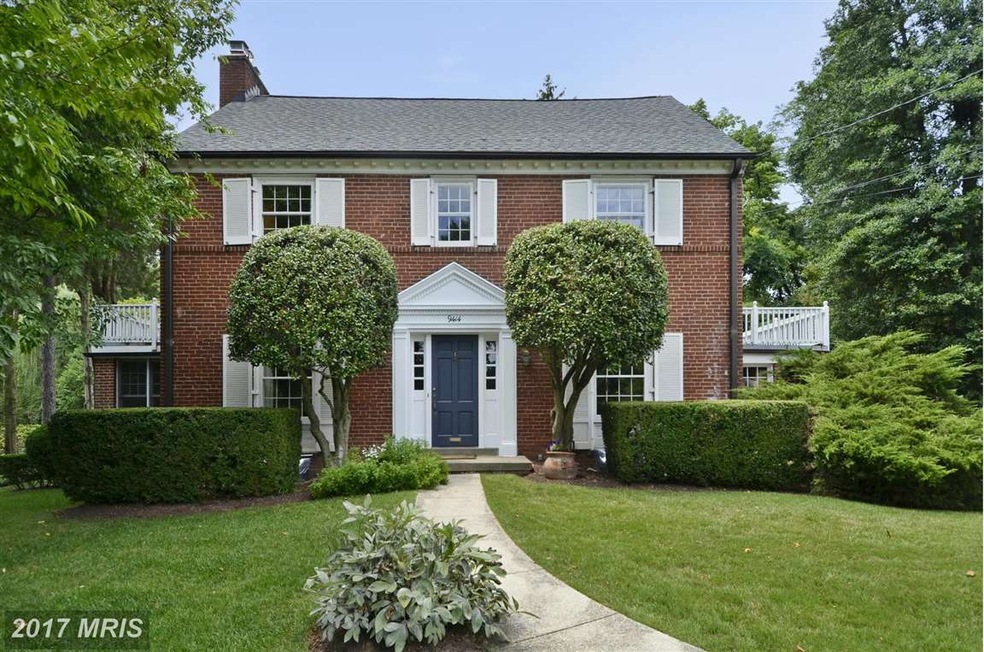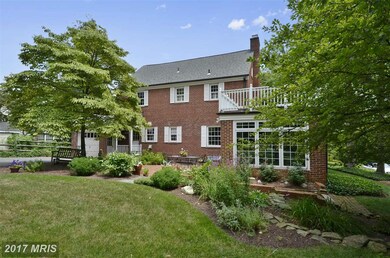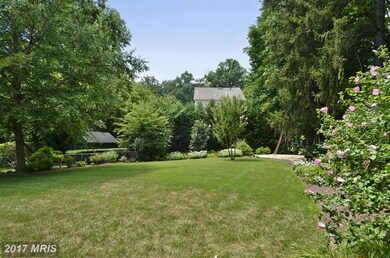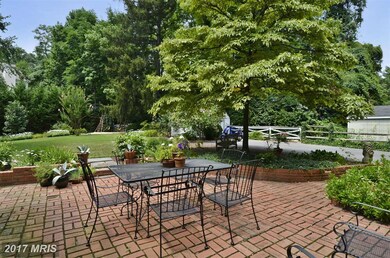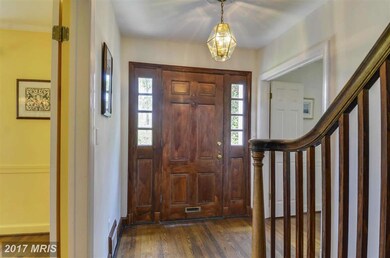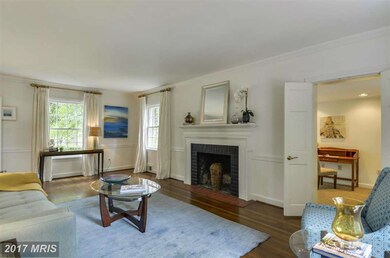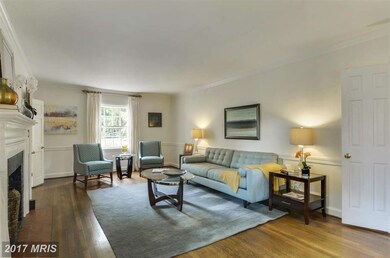
9414 Locust Hill Rd Bethesda, MD 20814
Alta Vista NeighborhoodHighlights
- Sauna
- Colonial Architecture
- Traditional Floor Plan
- Wyngate Elementary School Rated A
- Private Lot
- Wood Flooring
About This Home
As of July 2019Classic Locust Hill Brick Colonial nestled in the most beautiful gardens on one of the nicest streets in the neighborhood. Formal layout with todays conveniences, updated kitchen and baths, two of the bedrooms open to rooftop deck, glorious 4 season sunroom addition. Close to Metro. NIH, Navy Med, shopping, entertaining & major routes yet quiet & serene with great curb appeal. OH Sun 7/31 2-4
Last Agent to Sell the Property
Long & Foster Real Estate, Inc. License #SP57343 Listed on: 07/28/2016

Home Details
Home Type
- Single Family
Est. Annual Taxes
- $7,700
Year Built
- Built in 1942
Lot Details
- 0.28 Acre Lot
- Landscaped
- Private Lot
- The property's topography is level
- Property is in very good condition
- Property is zoned R60
Parking
- 1 Car Attached Garage
Home Design
- Colonial Architecture
- Brick Exterior Construction
- Asphalt Roof
- Rubber Roof
Interior Spaces
- Property has 3 Levels
- Traditional Floor Plan
- Built-In Features
- Chair Railings
- Crown Molding
- Wood Ceilings
- Recessed Lighting
- 2 Fireplaces
- Fireplace Mantel
- Window Treatments
- Wood Frame Window
- French Doors
- Entrance Foyer
- Living Room
- Dining Room
- Den
- Game Room
- Sun or Florida Room
- Utility Room
- Sauna
- Wood Flooring
- Fire and Smoke Detector
- Attic
Kitchen
- <<builtInOvenToken>>
- <<cooktopDownDraftToken>>
- Dishwasher
- Upgraded Countertops
- Disposal
Bedrooms and Bathrooms
- 4 Bedrooms
- En-Suite Primary Bedroom
- En-Suite Bathroom
- 3.5 Bathrooms
Laundry
- Dryer
- Washer
Finished Basement
- Connecting Stairway
- Exterior Basement Entry
Outdoor Features
- Patio
- Shed
Schools
- Wyngate Elementary School
- North Bethesda Middle School
- Walter Johnson High School
Utilities
- Forced Air Heating and Cooling System
- Vented Exhaust Fan
- Natural Gas Water Heater
- Cable TV Available
Community Details
- No Home Owners Association
- Locust Hill Estates Subdivision
Listing and Financial Details
- Tax Lot 14
- Assessor Parcel Number 160700597226
Ownership History
Purchase Details
Home Financials for this Owner
Home Financials are based on the most recent Mortgage that was taken out on this home.Purchase Details
Home Financials for this Owner
Home Financials are based on the most recent Mortgage that was taken out on this home.Purchase Details
Home Financials for this Owner
Home Financials are based on the most recent Mortgage that was taken out on this home.Similar Homes in Bethesda, MD
Home Values in the Area
Average Home Value in this Area
Purchase History
| Date | Type | Sale Price | Title Company |
|---|---|---|---|
| Deed | $985,000 | Tradition Ttl Llc T A Rgs Tt | |
| Deed | $860,000 | Sage Title Group Llc | |
| Deed | $450,000 | -- |
Mortgage History
| Date | Status | Loan Amount | Loan Type |
|---|---|---|---|
| Open | $445,000 | New Conventional | |
| Closed | $485,000 | New Conventional | |
| Previous Owner | $731,000 | Purchase Money Mortgage | |
| Previous Owner | $200,000 | Credit Line Revolving | |
| Previous Owner | $350,000 | No Value Available |
Property History
| Date | Event | Price | Change | Sq Ft Price |
|---|---|---|---|---|
| 07/29/2019 07/29/19 | Sold | $985,000 | -1.4% | $346 / Sq Ft |
| 07/03/2019 07/03/19 | Pending | -- | -- | -- |
| 06/06/2019 06/06/19 | For Sale | $998,500 | +1.4% | $351 / Sq Ft |
| 05/14/2019 05/14/19 | Off Market | $985,000 | -- | -- |
| 04/25/2019 04/25/19 | For Sale | $998,500 | +16.1% | $351 / Sq Ft |
| 09/07/2016 09/07/16 | Sold | $860,000 | 0.0% | $391 / Sq Ft |
| 08/01/2016 08/01/16 | Price Changed | $860,000 | +7.5% | $391 / Sq Ft |
| 07/30/2016 07/30/16 | Pending | -- | -- | -- |
| 07/28/2016 07/28/16 | For Sale | $800,000 | -- | $364 / Sq Ft |
Tax History Compared to Growth
Tax History
| Year | Tax Paid | Tax Assessment Tax Assessment Total Assessment is a certain percentage of the fair market value that is determined by local assessors to be the total taxable value of land and additions on the property. | Land | Improvement |
|---|---|---|---|---|
| 2024 | $13,305 | $1,092,233 | $0 | $0 |
| 2023 | $13,191 | $1,023,767 | $0 | $0 |
| 2022 | $10,503 | $955,300 | $540,400 | $414,900 |
| 2021 | $9,779 | $896,033 | $0 | $0 |
| 2020 | $9,093 | $836,767 | $0 | $0 |
| 2019 | $8,402 | $777,500 | $540,400 | $237,100 |
| 2018 | $8,070 | $748,867 | $0 | $0 |
| 2017 | $7,731 | $720,233 | $0 | $0 |
| 2016 | -- | $691,600 | $0 | $0 |
| 2015 | $5,883 | $651,900 | $0 | $0 |
| 2014 | $5,883 | $612,200 | $0 | $0 |
Agents Affiliated with this Home
-
Christopher Itteilag

Seller's Agent in 2019
Christopher Itteilag
Serhant
(301) 633-8182
112 Total Sales
-
N
Buyer's Agent in 2019
Natasha Kapetanovic
Long & Foster
-
Melinda Estridge

Seller's Agent in 2016
Melinda Estridge
Long & Foster
(301) 657-9700
35 in this area
228 Total Sales
-
Maureen Cappadona

Buyer's Agent in 2016
Maureen Cappadona
Long & Foster
(301) 655-1165
25 Total Sales
Map
Source: Bright MLS
MLS Number: 1002447883
APN: 07-00597226
- 9721 Bellevue Dr
- 4513 Traymore St
- 5206 Danbury Rd
- 9309 E Parkhill Dr
- 5147 Dudley Ln
- 27 Dudley Ct
- 22 Dudley Ct
- 9235 E Parkhill Dr
- 4610 Roxbury Dr
- 9504 Kingsley Ave
- 9820 Parkwood Dr
- 4526 Saul Rd
- 9819 Parkwood Dr
- 5210 Pooks Hill Rd
- 5252 Pooks Hill Rd
- 4408 Saul Rd
- 5420 Linden Ct
- 5225 Pooks Hill Rd
- 5225 Pooks Hill Rd
- 5225 Pooks Hill Rd
