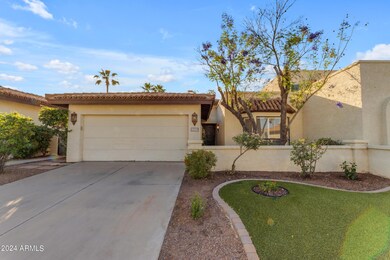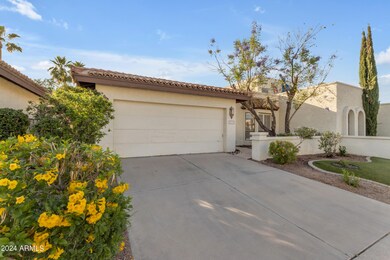
9414 S 47th Place Phoenix, AZ 85044
Ahwatukee NeighborhoodHighlights
- Golf Course Community
- Wood Flooring
- Granite Countertops
- Family Room with Fireplace
- Spanish Architecture
- Heated Community Pool
About This Home
As of July 2024Don't miss out on this stunning 2 bed, 2 bath single level home nestled in the resort-style community of Pointe South Mountain. Step inside to discover a plethora of upgrades, including engineered hardwood floors, a remodeled kitchen with granite counters, stainless steel appliances, including a double oven and soft white cabinets. Throughout the home, shutters add a touch of elegance and privacy. The master bathroom features a Pottery Barn marble vanity, separate tub and shower. The guest bath features a beautiful travertine walk-in shower, vanity with a bowl sink, and sconce lighting. Step into paradise in the private backyard oasis, where an extended travertine tile patio overlooks lush artificial grass which creates a serene and private retreat or relax in the community pool & spa. Residents have access to the community pool and spa, Arizona Grand Golf Course, and hiking trails, providing endless opportunities for recreation and relaxation. Don't let this opportunity slip away! Come experience the epitome of resort-style living!
Last Agent to Sell the Property
My Home Group Real Estate License #SA658170000 Listed on: 05/03/2024

Townhouse Details
Home Type
- Townhome
Est. Annual Taxes
- $2,384
Year Built
- Built in 1987
Lot Details
- 4,927 Sq Ft Lot
- 1 Common Wall
- Cul-De-Sac
- Block Wall Fence
- Artificial Turf
- Front Yard Sprinklers
HOA Fees
- $183 Monthly HOA Fees
Parking
- 2 Car Direct Access Garage
- Garage Door Opener
Home Design
- Spanish Architecture
- Wood Frame Construction
- Tile Roof
- Foam Roof
- Block Exterior
- Stucco
Interior Spaces
- 1,518 Sq Ft Home
- 1-Story Property
- Ceiling height of 9 feet or more
- Ceiling Fan
- Skylights
- Two Way Fireplace
- Double Pane Windows
- Solar Screens
- Family Room with Fireplace
- 2 Fireplaces
- Security System Owned
Kitchen
- Electric Cooktop
- Built-In Microwave
- Granite Countertops
Flooring
- Wood
- Carpet
Bedrooms and Bathrooms
- 2 Bedrooms
- Primary Bathroom is a Full Bathroom
- 2 Bathrooms
- Dual Vanity Sinks in Primary Bathroom
- Bathtub With Separate Shower Stall
Outdoor Features
- Covered patio or porch
Schools
- Kyrene De La Colina Elementary School
- Kyrene Centennial Middle School
- Mountain Pointe High School
Utilities
- Central Air
- Heating Available
- High Speed Internet
- Cable TV Available
Listing and Financial Details
- Tax Lot 1515
- Assessor Parcel Number 307-02-114
Community Details
Overview
- Association fees include sewer, ground maintenance, trash, water
- Firstservice Residen Association, Phone Number (480) 551-4300
- Pointe South Mountain Unit 6 Amd Subdivision
Recreation
- Golf Course Community
- Heated Community Pool
- Community Spa
- Bike Trail
Ownership History
Purchase Details
Home Financials for this Owner
Home Financials are based on the most recent Mortgage that was taken out on this home.Purchase Details
Purchase Details
Purchase Details
Purchase Details
Home Financials for this Owner
Home Financials are based on the most recent Mortgage that was taken out on this home.Similar Homes in Phoenix, AZ
Home Values in the Area
Average Home Value in this Area
Purchase History
| Date | Type | Sale Price | Title Company |
|---|---|---|---|
| Warranty Deed | $530,000 | Grand Canyon Title | |
| Warranty Deed | -- | None Listed On Document | |
| Warranty Deed | $326,000 | Great American Title Agency | |
| Cash Sale Deed | $247,500 | Security Title Agency Inc | |
| Warranty Deed | $130,000 | United Title Agency |
Mortgage History
| Date | Status | Loan Amount | Loan Type |
|---|---|---|---|
| Open | $397,500 | New Conventional | |
| Previous Owner | $80,000 | New Conventional | |
| Previous Owner | $76,500 | No Value Available |
Property History
| Date | Event | Price | Change | Sq Ft Price |
|---|---|---|---|---|
| 07/05/2025 07/05/25 | For Sale | $559,000 | +5.5% | $368 / Sq Ft |
| 07/10/2024 07/10/24 | Sold | $530,000 | -1.8% | $349 / Sq Ft |
| 06/06/2024 06/06/24 | Pending | -- | -- | -- |
| 05/31/2024 05/31/24 | Price Changed | $539,900 | -0.9% | $356 / Sq Ft |
| 05/21/2024 05/21/24 | Price Changed | $544,999 | -0.7% | $359 / Sq Ft |
| 05/14/2024 05/14/24 | Price Changed | $549,000 | -0.5% | $362 / Sq Ft |
| 05/03/2024 05/03/24 | For Sale | $552,000 | -- | $364 / Sq Ft |
Tax History Compared to Growth
Tax History
| Year | Tax Paid | Tax Assessment Tax Assessment Total Assessment is a certain percentage of the fair market value that is determined by local assessors to be the total taxable value of land and additions on the property. | Land | Improvement |
|---|---|---|---|---|
| 2025 | $2,180 | $27,939 | -- | -- |
| 2024 | $2,384 | $26,608 | -- | -- |
| 2023 | $2,384 | $35,660 | $7,130 | $28,530 |
| 2022 | $2,270 | $30,460 | $6,090 | $24,370 |
| 2021 | $2,368 | $29,160 | $5,830 | $23,330 |
| 2020 | $2,309 | $26,720 | $5,340 | $21,380 |
| 2019 | $2,235 | $25,830 | $5,160 | $20,670 |
| 2018 | $2,159 | $24,010 | $4,800 | $19,210 |
| 2017 | $2,422 | $22,200 | $4,440 | $17,760 |
| 2016 | $2,442 | $21,500 | $4,300 | $17,200 |
| 2015 | $2,192 | $21,380 | $4,270 | $17,110 |
Agents Affiliated with this Home
-
James Sandner

Seller's Agent in 2025
James Sandner
HomeSmart Premier
(602) 418-1731
40 Total Sales
-
Donna Sandner
D
Seller Co-Listing Agent in 2025
Donna Sandner
HomeSmart Premier
(602) 617-2497
1 in this area
41 Total Sales
-
Garrett Kidd
G
Seller's Agent in 2024
Garrett Kidd
My Home Group Real Estate
(480) 673-2080
1 in this area
2 Total Sales
-
Tambra Stuber

Seller Co-Listing Agent in 2024
Tambra Stuber
My Home Group
(480) 773-8737
2 in this area
39 Total Sales
Map
Source: Arizona Regional Multiple Listing Service (ARMLS)
MLS Number: 6699575
APN: 307-02-114
- 9430 S 47th Place
- 9609 S 50th St
- 4627 E Mcneil St
- 9411 S 45th Place
- 5055 E Paseo Way
- 9649 S 51st St
- 4547 E Buist Ave
- 8857 S 48th St Unit 2
- 1111 E Mcneil St
- 4842 E Kachina Trail Unit 3
- 4632 E Kachina Trail
- 4932 E Siesta Dr Unit 1
- 8841 S 48th St Unit 1
- 4805 E Kachina Trail Unit 25
- 4805 E Kachina Trail Unit 3
- 9855 S 47th Place
- 4545 E Mcneil St
- 8841 S 51st St Unit 1
- 5018 E Siesta Dr Unit 3
- 9854 S 47th St






