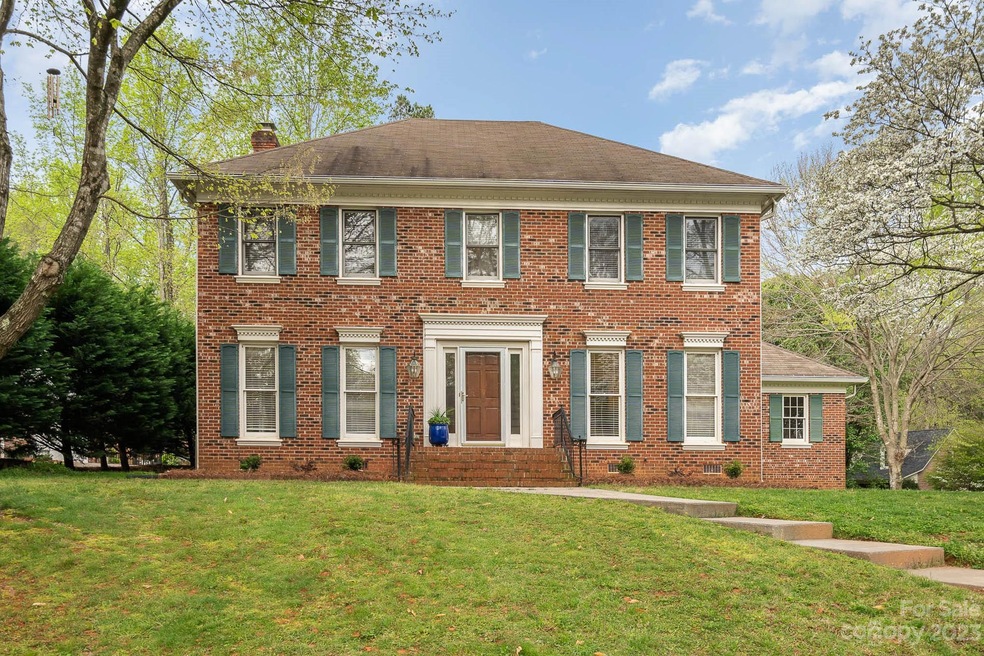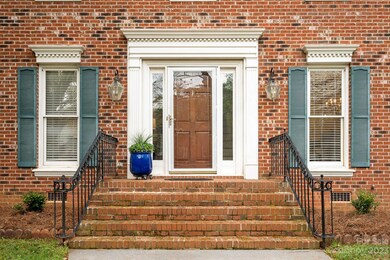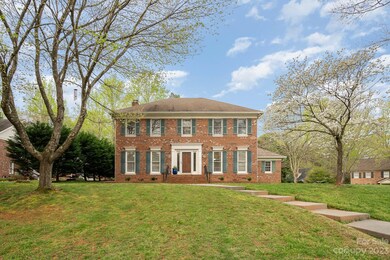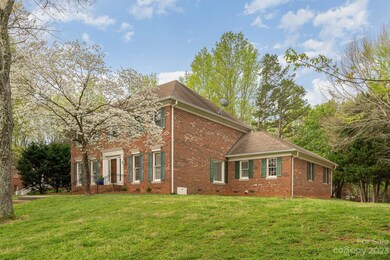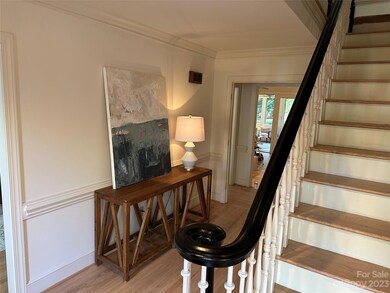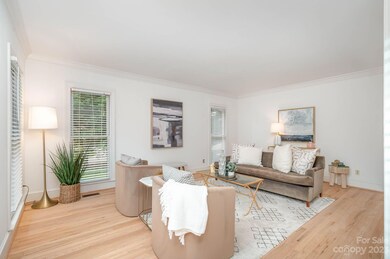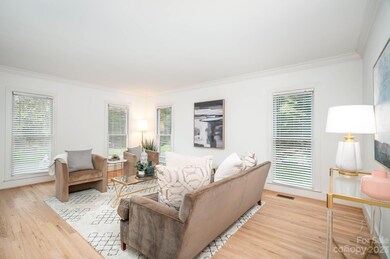
9414 Tillot Dr Matthews, NC 28105
Estimated Value: $695,000 - $750,000
Highlights
- Traditional Architecture
- Wood Flooring
- Enclosed Glass Porch
- Elizabeth Lane Elementary Rated A-
- Corner Lot
- 2 Car Attached Garage
About This Home
As of May 2023All brick, 4 BR, 2.5 Bath home in sought after Benton Woods! The main floor is all hardwood and has recently been refinished in a natural color and sealed. Kitchen has granite counters, small island with gas cooktop. Eat in breakfast area adjacent to the kitchen. Spacious entry hall with dining room off to the right and formal living room to the left. The family room is off the back of the house and leads to a cozy sunroom. This sunroom is not counted as HLA. All 4 BR's are on the 2nd level as are both full baths. Both HVAC units were replaced 2015 & 2017. Benton Woods is centrally located inside highway 51 and is close to The Fletcher School, and 3 private schools within 4 miles. Benton Woods is a hidden gem with access to great school options, shopping and restaurants. Home being sold "As-Is". Chimney sold "As-Is" with no known issues. There is a proposed vote on the middle school assignment for 2024-2025 school year. Check with CMS on any proposed changes.
Last Agent to Sell the Property
COMPASS Brokerage Email: van.deane@compass.com License #225092 Listed on: 04/01/2023

Home Details
Home Type
- Single Family
Est. Annual Taxes
- $4,903
Year Built
- Built in 1986
Lot Details
- Corner Lot
- Property is zoned R15
HOA Fees
- $15 Monthly HOA Fees
Parking
- 2 Car Attached Garage
- Rear-Facing Garage
- Garage Door Opener
- Driveway
- 2 Open Parking Spaces
Home Design
- Traditional Architecture
- Brick Exterior Construction
- Composition Roof
- Hardboard
Interior Spaces
- 2-Story Property
- Entrance Foyer
- Family Room with Fireplace
- Crawl Space
- Pull Down Stairs to Attic
Kitchen
- Electric Oven
- Gas Cooktop
- Dishwasher
- Kitchen Island
- Disposal
Flooring
- Wood
- Tile
Bedrooms and Bathrooms
- 4 Bedrooms
- Walk-In Closet
Laundry
- Laundry Room
- Electric Dryer Hookup
Outdoor Features
- Enclosed Glass Porch
Schools
- Elizabeth Lane Elementary School
- South Charlotte Middle School
- Providence High School
Utilities
- Forced Air Heating System
- Heat Pump System
- Gas Water Heater
- Cable TV Available
Community Details
- Voluntary home owners association
- Homeowner Managed Association, Phone Number (704) 904-8378
- Built by Ben Tillotson
- Benton Woods Subdivision
Listing and Financial Details
- Assessor Parcel Number 213-381-61
Ownership History
Purchase Details
Home Financials for this Owner
Home Financials are based on the most recent Mortgage that was taken out on this home.Purchase Details
Similar Homes in Matthews, NC
Home Values in the Area
Average Home Value in this Area
Purchase History
| Date | Buyer | Sale Price | Title Company |
|---|---|---|---|
| Burchett Jeffrey Kyle | $650,000 | Investors Title | |
| Gordon Richard S | $191,500 | -- |
Mortgage History
| Date | Status | Borrower | Loan Amount |
|---|---|---|---|
| Open | Burchett Jeffrey Kyle | $449,900 |
Property History
| Date | Event | Price | Change | Sq Ft Price |
|---|---|---|---|---|
| 05/31/2023 05/31/23 | Sold | $649,900 | 0.0% | $243 / Sq Ft |
| 04/01/2023 04/01/23 | For Sale | $649,900 | -- | $243 / Sq Ft |
Tax History Compared to Growth
Tax History
| Year | Tax Paid | Tax Assessment Tax Assessment Total Assessment is a certain percentage of the fair market value that is determined by local assessors to be the total taxable value of land and additions on the property. | Land | Improvement |
|---|---|---|---|---|
| 2023 | $4,903 | $656,900 | $160,000 | $496,900 |
| 2022 | $3,856 | $429,900 | $110,000 | $319,900 |
| 2021 | $3,960 | $429,900 | $110,000 | $319,900 |
| 2020 | $3,895 | $429,900 | $110,000 | $319,900 |
| 2019 | $3,889 | $429,900 | $110,000 | $319,900 |
| 2018 | $4,027 | $339,500 | $71,300 | $268,200 |
| 2017 | $3,948 | $339,500 | $71,300 | $268,200 |
| 2016 | $3,944 | $339,500 | $71,300 | $268,200 |
| 2015 | -- | $339,500 | $71,300 | $268,200 |
| 2014 | $3,862 | $339,500 | $71,300 | $268,200 |
Agents Affiliated with this Home
-
Van Deane

Seller's Agent in 2023
Van Deane
COMPASS
(704) 564-4704
9 in this area
65 Total Sales
-
La Trenee' Lake Nestor

Buyer's Agent in 2023
La Trenee' Lake Nestor
EXP Realty LLC Ballantyne
(980) 939-4718
2 in this area
67 Total Sales
Map
Source: Canopy MLS (Canopy Realtor® Association)
MLS Number: 4013898
APN: 213-381-61
- 9310 Hunting Ct
- 119 Lakenheath Ln
- 9707 Enid Ln
- 616 Silversmith Ln
- 9507 Reid Hall Ln
- 443 Silversmith Ln
- 124 Courtney Ln
- 114 Sardis Plantation Dr
- 200 Highland Forest Dr
- 406 Bubbling Well Rd
- 1124 Greenbridge Dr
- 8807 Tree Haven Dr
- 200 Linville Dr
- 9108 Nolley Ct Unit B
- 10139 Sardis Oaks Rd
- 7809 Greenfield Dr
- 201 N Brackenbury Ln
- 8742 Rittenhouse Cir
- 6719 Woodshed Cir
- 116 Oak Creek Dr
- 9414 Tillot Dr
- 9424 Tillot Dr
- 323 Benton Woods Dr
- 315 Benton Woods Dr
- 308 Benton Woods Dr
- 9413 Tillot Dr
- 9425 Tillot Dr
- 9430 Tillot Dr
- 9407 Tillot Dr
- 9401 Tillot Dr
- 9337 Tillot Dr
- 301 Benton Woods Dr
- 9437 Tillot Dr
- 9324 Tillot Dr
- 9429 Hathwyck Ct
- 300 Benton Woods Dr
- 9331 Tillot Dr
- 327 Bradwyck Ct
- 415 Bradwyck Ct
- 9325 Tillot Dr
