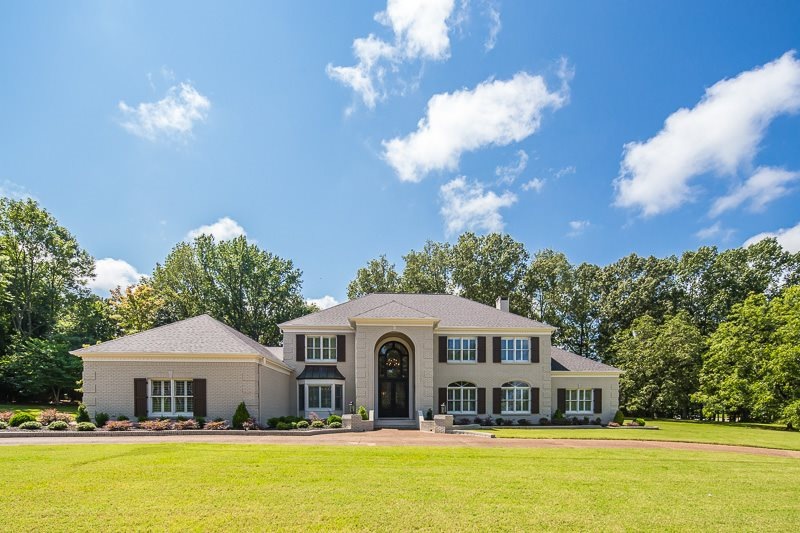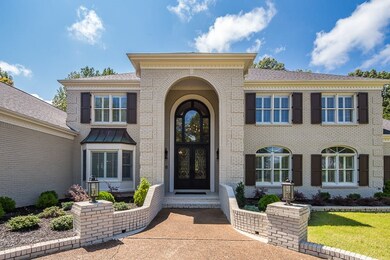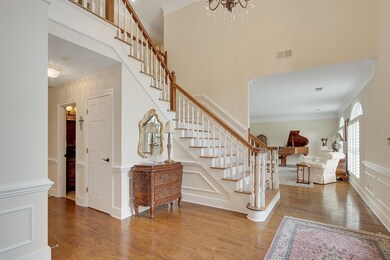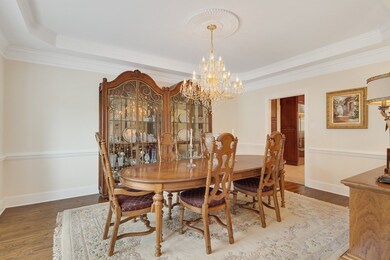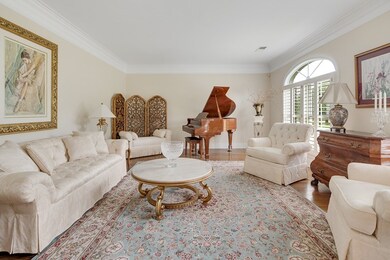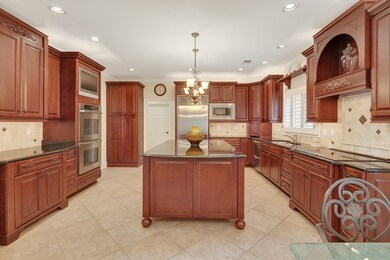
9415 Fox Hill Cir S Germantown, TN 38139
Estimated Value: $1,086,384 - $1,267,000
Highlights
- 1.87 Acre Lot
- Landscaped Professionally
- Wooded Lot
- Dogwood Elementary School Rated A
- Fireplace in Hearth Room
- Vaulted Ceiling
About This Home
As of October 2020From the moment you step into the stately two-story entry, you will be impressed with this beautiful 6BR estate home on a large sought after, 1.8 acre estate lot. Especially impressive features incl a high-end kitchen w/Dacor cooktop & convection ovens, two Fisher & Paykal d/w drawers, & SubZero frig/freezer, along with the updated master bath including all new cherry furniture-grade cabinetry w/soft-close drawers, granite, coffered 11 1/2' ceiling, relaxing soak tub, & frameless glass shower.
Last Agent to Sell the Property
Crye-Leike, Inc., REALTORS License #16362 Listed on: 08/09/2019

Home Details
Home Type
- Single Family
Est. Annual Taxes
- $6,353
Year Built
- Built in 1992
Lot Details
- 1.87 Acre Lot
- Landscaped Professionally
- Sprinklers on Timer
- Wooded Lot
Home Design
- Traditional Architecture
- Slab Foundation
- Composition Shingle Roof
Interior Spaces
- 5,500-5,999 Sq Ft Home
- 5,988 Sq Ft Home
- 2-Story Property
- Wet Bar
- Central Vacuum
- Smooth Ceilings
- Vaulted Ceiling
- Ceiling Fan
- Gas Log Fireplace
- Fireplace in Hearth Room
- Fireplace Features Masonry
- Some Wood Windows
- Double Pane Windows
- Two Story Entrance Foyer
- Separate Formal Living Room
- Breakfast Room
- Dining Room
- Home Office
- Library
- Bonus Room with Fireplace
- 2 Fireplaces
- Loft
- Play Room
- Sun or Florida Room
- Keeping Room
- Pull Down Stairs to Attic
- Laundry Room
Kitchen
- Double Self-Cleaning Oven
- Cooktop
- Microwave
- Dishwasher
- Kitchen Island
- Disposal
Flooring
- Wood
- Partially Carpeted
- Tile
Bedrooms and Bathrooms
- 5 Bedrooms | 1 Primary Bedroom on Main
- Primary Bedroom Upstairs
- En-Suite Bathroom
- Walk-In Closet
- Remodeled Bathroom
- Primary Bathroom is a Full Bathroom
- Powder Room
- Dual Vanity Sinks in Primary Bathroom
- Bathtub With Separate Shower Stall
Home Security
- Burglar Security System
- Fire and Smoke Detector
- Termite Clearance
Parking
- 3 Car Attached Garage
- Side Facing Garage
- Garage Door Opener
Outdoor Features
- Patio
Utilities
- Multiple cooling system units
- Central Heating and Cooling System
- Multiple Heating Units
- Heating System Uses Gas
- Gas Water Heater
Community Details
- Sec A The Highlands Subdivision
- Mandatory Home Owners Association
Listing and Financial Details
- Assessor Parcel Number G0232N B00005
Ownership History
Purchase Details
Home Financials for this Owner
Home Financials are based on the most recent Mortgage that was taken out on this home.Similar Homes in Germantown, TN
Home Values in the Area
Average Home Value in this Area
Purchase History
| Date | Buyer | Sale Price | Title Company |
|---|---|---|---|
| Conger Mark D | $775,000 | Realty Title & Escrow Co Inc |
Mortgage History
| Date | Status | Borrower | Loan Amount |
|---|---|---|---|
| Open | Conger Mark D | $707,265 |
Property History
| Date | Event | Price | Change | Sq Ft Price |
|---|---|---|---|---|
| 10/07/2020 10/07/20 | Sold | $775,000 | -8.0% | $141 / Sq Ft |
| 09/08/2020 09/08/20 | Pending | -- | -- | -- |
| 06/29/2020 06/29/20 | Price Changed | $842,000 | -1.6% | $153 / Sq Ft |
| 02/14/2020 02/14/20 | Price Changed | $855,900 | +0.1% | $156 / Sq Ft |
| 02/14/2020 02/14/20 | Price Changed | $855,000 | -4.5% | $155 / Sq Ft |
| 10/04/2019 10/04/19 | Price Changed | $895,000 | -3.2% | $163 / Sq Ft |
| 08/09/2019 08/09/19 | For Sale | $925,000 | -- | $168 / Sq Ft |
Tax History Compared to Growth
Tax History
| Year | Tax Paid | Tax Assessment Tax Assessment Total Assessment is a certain percentage of the fair market value that is determined by local assessors to be the total taxable value of land and additions on the property. | Land | Improvement |
|---|---|---|---|---|
| 2025 | $6,353 | $258,550 | $72,575 | $185,975 |
| 2024 | $6,353 | $187,400 | $59,575 | $127,825 |
| 2023 | $9,798 | $187,400 | $59,575 | $127,825 |
| 2022 | $9,488 | $187,400 | $59,575 | $127,825 |
| 2021 | $9,745 | $187,400 | $59,575 | $127,825 |
| 2020 | $9,911 | $165,175 | $59,575 | $105,600 |
| 2019 | $6,690 | $165,175 | $59,575 | $105,600 |
| 2018 | $6,690 | $165,175 | $59,575 | $105,600 |
| 2017 | $10,043 | $165,175 | $59,575 | $105,600 |
| 2016 | $7,763 | $177,650 | $0 | $0 |
| 2014 | $7,763 | $177,650 | $0 | $0 |
Agents Affiliated with this Home
-
Judy McLellan

Seller's Agent in 2020
Judy McLellan
Crye-Leike, Inc., REALTORS
(901) 277-5839
122 in this area
400 Total Sales
-
Mickey McLellan
M
Seller Co-Listing Agent in 2020
Mickey McLellan
Crye-Leike, Inc., REALTORS
(901) 277-5840
91 in this area
291 Total Sales
-
Joshua Spotts

Buyer's Agent in 2020
Joshua Spotts
eXp Realty, LLC
(901) 361-4211
8 in this area
111 Total Sales
Map
Source: Memphis Area Association of REALTORS®
MLS Number: 10059413
APN: G0-232N-B0-0005
- 9470 Fox Hill Cir S
- 2695 Lockesley Cove S
- 2470 Johnson Rd
- 2808 Scarlet Rd
- 9316 Forest Hill Ln
- 9200 Forest Hill Ln
- 2574 Hocksett Cove
- 9615 Spring Hollow Cove
- 3016 Chapel Woods Cove
- 9125 Belle Fleurs Cove
- 9443 Dogwood Estates Dr
- 3056 Chapel Woods Cove
- 9638 Dove Spring Cove
- 8987 Ashmere Dr
- 3094 Devonshire Way
- 9290 E Bridge Dr
- 3116 Chapel Woods Cove
- 9113 Orleans Walk Cove
- 3126 Chapel Woods Cove
- 9528 Dogwood Estates Dr
- 9415 Fox Hill Cir S
- 2626 Johnson Rd
- 2640 Johnson Rd
- 2651 Oakhurst Cove
- 2590 Johnson Rd
- 9430 Fox Hill Cir S
- 2631 Oakhurst Cove
- 9450 Fox Hill Cir N
- 9450 Fox Hill Cir S
- 2660 Johnson Rd
- 2661 Oakhurst Cove
- 2570 Johnson Rd
- 2551 Delmead Cove
- 9345 Ingleside Farm S
- 9356 Glenda Rd
- 9348 Ingleside Farm S
- 2555 Delmead Cove
- 2640 Oakhurst Cove
- 9474 Fox Hill Cir N
- 2680 Johnson Rd
