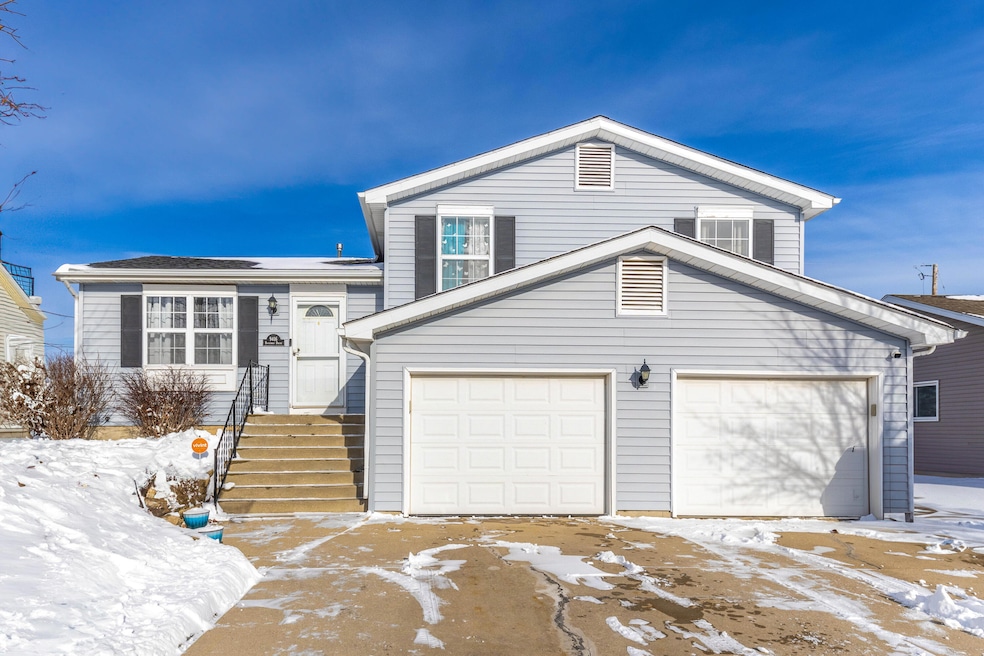
9416 Broadway Dr Sturtevant, WI 53177
Highlights
- Above Ground Pool
- Deck
- Vaulted Ceiling
- Open Floorplan
- Contemporary Architecture
- Wood Flooring
About This Home
As of February 2025This delightful contemporary home is move-in ready and perfect for both relaxing and entertaining. The spacious living room, featuring vaulted ceilings, creates an open, airy atmosphere and flows seamlessly into the dining area. French doors lead out to a large deck that overlooks a generously sized backyardideal for gatherings or quiet retreats with new pool in 2024. The kitchen is bright and functional, with sleek stainless steel appliances and plenty of space for cooking. On the upper level, you'll find three well-appointed bedrooms with neutral tones and modern 6-panel doors, along with an updated full bathroom. The lower-level family room offers walkout access to the backyard, along with a convenient half bath. The finished basement provides additional versatile space.
Last Agent to Sell the Property
NextHome Refined License #112023-94 Listed on: 01/12/2025

Home Details
Home Type
- Single Family
Est. Annual Taxes
- $3,409
Parking
- 2.5 Car Attached Garage
- Driveway
Home Design
- Contemporary Architecture
- Tri-Level Property
- Poured Concrete
- Vinyl Siding
Interior Spaces
- Open Floorplan
- Vaulted Ceiling
- Wood Flooring
Kitchen
- Oven
- Range
- Microwave
- Dishwasher
- Disposal
Bedrooms and Bathrooms
- 3 Bedrooms
Laundry
- Dryer
- Washer
Partially Finished Basement
- Walk-Out Basement
- Partial Basement
Outdoor Features
- Above Ground Pool
- Deck
Schools
- Schulte Elementary School
- Case High School
Utilities
- Forced Air Heating and Cooling System
- Heating System Uses Natural Gas
- High Speed Internet
Additional Features
- Level Entry For Accessibility
- 8,712 Sq Ft Lot
Listing and Financial Details
- Exclusions: Wall mounted fireplaces, curtains, security system, mounted T.V.s, Seller's personal property
- Assessor Parcel Number 181032228278000
Ownership History
Purchase Details
Home Financials for this Owner
Home Financials are based on the most recent Mortgage that was taken out on this home.Purchase Details
Home Financials for this Owner
Home Financials are based on the most recent Mortgage that was taken out on this home.Purchase Details
Home Financials for this Owner
Home Financials are based on the most recent Mortgage that was taken out on this home.Similar Homes in Sturtevant, WI
Home Values in the Area
Average Home Value in this Area
Purchase History
| Date | Type | Sale Price | Title Company |
|---|---|---|---|
| Warranty Deed | $352,600 | Town N Country Title | |
| Warranty Deed | $275,000 | Focus Title | |
| Warranty Deed | $195,000 | None Available |
Mortgage History
| Date | Status | Loan Amount | Loan Type |
|---|---|---|---|
| Open | $282,080 | New Conventional | |
| Previous Owner | $261,250 | New Conventional | |
| Previous Owner | $169,094 | New Conventional | |
| Previous Owner | $170,000 | New Conventional | |
| Previous Owner | $30,000 | Credit Line Revolving |
Property History
| Date | Event | Price | Change | Sq Ft Price |
|---|---|---|---|---|
| 02/14/2025 02/14/25 | Sold | $352,600 | +1.0% | $236 / Sq Ft |
| 01/08/2025 01/08/25 | For Sale | $349,000 | +29.3% | $234 / Sq Ft |
| 01/18/2023 01/18/23 | Off Market | $269,900 | -- | -- |
| 11/16/2022 11/16/22 | Sold | $275,000 | +1.9% | $184 / Sq Ft |
| 10/07/2022 10/07/22 | Price Changed | $269,900 | -1.8% | $181 / Sq Ft |
| 09/18/2022 09/18/22 | For Sale | $274,900 | -- | $184 / Sq Ft |
Tax History Compared to Growth
Tax History
| Year | Tax Paid | Tax Assessment Tax Assessment Total Assessment is a certain percentage of the fair market value that is determined by local assessors to be the total taxable value of land and additions on the property. | Land | Improvement |
|---|---|---|---|---|
| 2024 | $3,498 | $195,400 | $49,200 | $146,200 |
| 2023 | $3,409 | $195,400 | $49,200 | $146,200 |
| 2022 | $3,345 | $195,400 | $49,200 | $146,200 |
| 2021 | $3,795 | $167,400 | $36,300 | $131,100 |
| 2020 | $3,673 | $167,400 | $36,300 | $131,100 |
| 2019 | $3,500 | $167,400 | $36,300 | $131,100 |
| 2018 | $3,457 | $154,000 | $36,300 | $117,700 |
| 2017 | $3,433 | $141,000 | $31,100 | $109,900 |
| 2016 | $3,455 | $141,000 | $31,100 | $109,900 |
| 2015 | $3,113 | $141,000 | $31,100 | $109,900 |
| 2014 | $2,908 | $141,000 | $31,100 | $109,900 |
| 2013 | $3,677 | $141,000 | $31,100 | $109,900 |
Agents Affiliated with this Home
-
Chelsea Reiherzer
C
Seller's Agent in 2025
Chelsea Reiherzer
NextHome Refined
(847) 878-5192
1 in this area
4 Total Sales
-
Diane Richmond
D
Buyer's Agent in 2025
Diane Richmond
Grow With Us Realty
(262) 515-6673
3 in this area
24 Total Sales
-
Jeremy Rynders

Seller's Agent in 2022
Jeremy Rynders
Keller Williams Realty-Milwaukee Southwest
(414) 795-6675
2 in this area
566 Total Sales
-
M
Buyer's Agent in 2022
Michelle Frederick
EXP Realty,LLC Kenosha
Map
Source: Metro MLS
MLS Number: 1903425
APN: 181-032228278000
- 3324 96th St
- 3715 92nd Place
- 3137 95th St
- 9725 Durand Ave
- 2918 97th St
- 8617 Citadel Terrace
- 8316 Fox Haven Chase
- 2130 90th St
- 8404 County Line Rd
- Lt0 1st St
- 1507 92nd St Unit 17
- Lt0 Washington Ave
- 5043 Yates Dr
- 4944 Yates Dr
- 4944 Yates Dr Unit 74
- 5025 Yates Dr
- 5017 Yates Dr
- 6544 Biscayne Ave
- 6528 South Dr
- 6524 Green Ridge Dr
