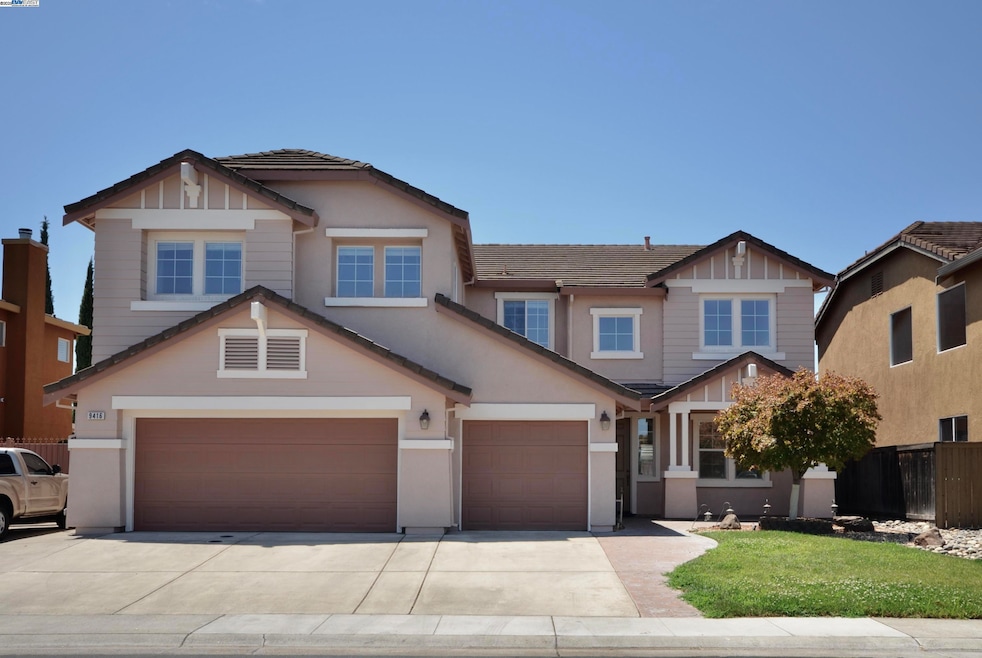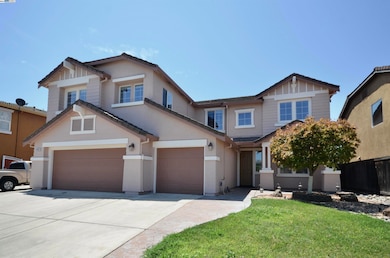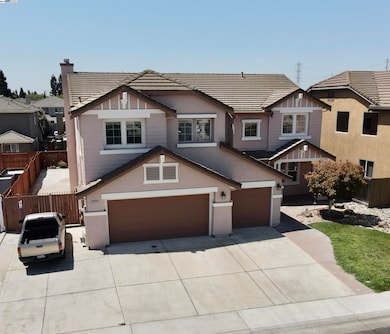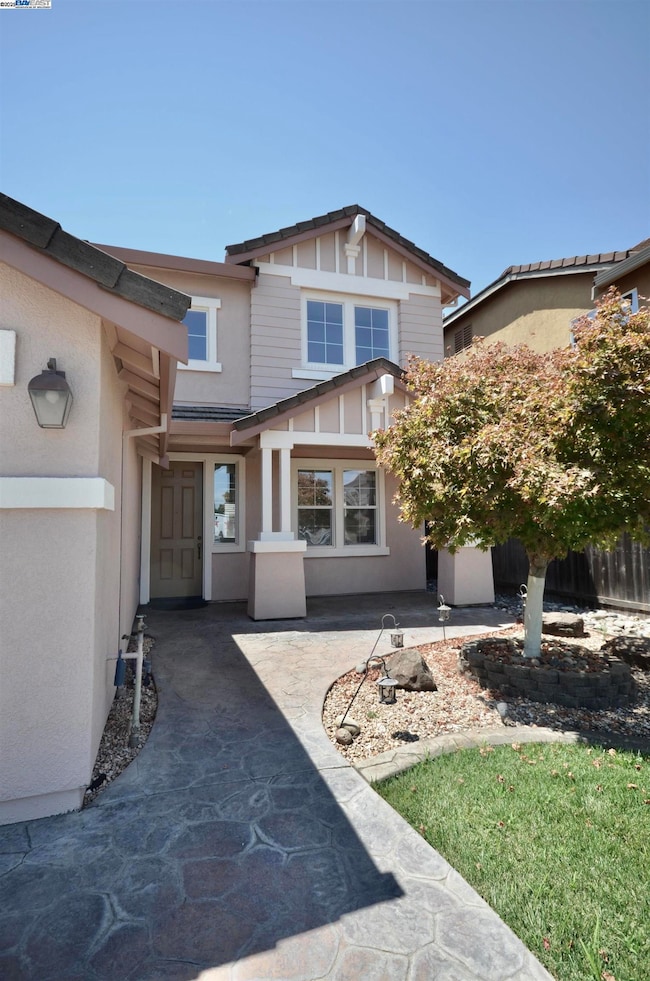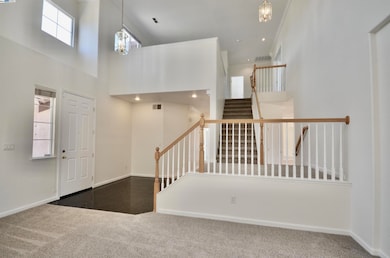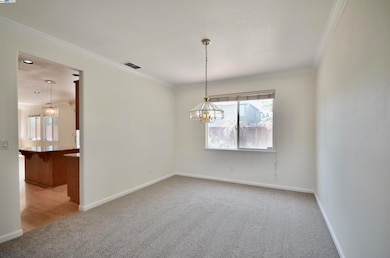9416 Lyndley Plaza Way Elk Grove, CA 95624
North East Elk Grove NeighborhoodEstimated payment $4,868/month
Highlights
- RV or Boat Parking
- Fireplace in Primary Bedroom
- No HOA
- Edna Batey Elementary School Rated A
- Mediterranean Architecture
- 4-minute walk to Wright Park
About This Home
Welcome to this spacious north-east facing 4-bedroom, 3-bathroom home located at 9416 Lyndley Plaza Way in Elk Grove. With a generous 3389 square feet of living space and a total lot size of 6906 square feet, this property offers ample room for comfortable living. The interior boasts a well-designed layout with plenty of natural light, creating a warm and inviting atmosphere. The primary bedroom provides a relaxing retreat, complete with an en-suite bathroom, large walk in closet and a dual sided fireplace. There's also a large loft are and a huge bonus room upstairs that's awaiting your imagination. One of the standout features of this home is the RV access, perfect for those who enjoy outdoor adventures or need space for additional vehicles. The outdoor space also includes a sizable yard, providing a great opportunity for gardening, entertaining, or simply enjoying the California sunshine. Conveniently located in Elk Grove, this home offers easy access to a variety of amenities and attractions, making it an ideal place to call home. Don't miss out on the opportunity to make this spacious and well-appointed property your own.
Home Details
Home Type
- Single Family
Est. Annual Taxes
- $5,389
Year Built
- Built in 2002
Lot Details
- 6,906 Sq Ft Lot
- Northeast Facing Home
Parking
- 3 Car Attached Garage
- Garage Door Opener
- RV or Boat Parking
Home Design
- Mediterranean Architecture
- Slab Foundation
- Tile Roof
- Stucco
Interior Spaces
- 2-Story Property
- Wood Burning Fireplace
- Fireplace With Gas Starter
- Family Room with Fireplace
- 2 Fireplaces
- Washer and Dryer Hookup
Kitchen
- Built-In Oven
- Gas Range
- Microwave
- Dishwasher
Flooring
- Laminate
- Tile
Bedrooms and Bathrooms
- 4 Bedrooms
- Fireplace in Primary Bedroom
- 3 Full Bathrooms
Utilities
- Zoned Heating and Cooling System
- Gas Water Heater
Community Details
- No Home Owners Association
Listing and Financial Details
- Assessor Parcel Number 1270700039000
Map
Home Values in the Area
Average Home Value in this Area
Tax History
| Year | Tax Paid | Tax Assessment Tax Assessment Total Assessment is a certain percentage of the fair market value that is determined by local assessors to be the total taxable value of land and additions on the property. | Land | Improvement |
|---|---|---|---|---|
| 2025 | $5,389 | $458,427 | $193,156 | $265,271 |
| 2024 | $5,389 | $449,439 | $189,369 | $260,070 |
| 2023 | $5,247 | $440,627 | $185,656 | $254,971 |
| 2022 | $5,135 | $431,988 | $182,016 | $249,972 |
| 2021 | $5,041 | $423,519 | $178,448 | $245,071 |
| 2020 | $4,970 | $419,178 | $176,619 | $242,559 |
| 2019 | $4,872 | $410,959 | $173,156 | $237,803 |
| 2018 | $4,740 | $402,902 | $169,761 | $233,141 |
| 2017 | $4,652 | $395,003 | $166,433 | $228,570 |
| 2016 | $4,423 | $387,259 | $163,170 | $224,089 |
| 2015 | $4,342 | $381,443 | $160,720 | $220,723 |
| 2014 | $4,272 | $373,972 | $157,572 | $216,400 |
Property History
| Date | Event | Price | List to Sale | Price per Sq Ft |
|---|---|---|---|---|
| 08/20/2025 08/20/25 | Price Changed | $840,000 | -1.2% | $248 / Sq Ft |
| 07/24/2025 07/24/25 | Price Changed | $850,000 | -1.2% | $251 / Sq Ft |
| 06/23/2025 06/23/25 | For Sale | $860,000 | -- | $254 / Sq Ft |
Purchase History
| Date | Type | Sale Price | Title Company |
|---|---|---|---|
| Interfamily Deed Transfer | $447,500 | First American Title Company | |
| Grant Deed | $356,000 | Fidelity National Title Co | |
| Trustee Deed | $358,200 | None Available | |
| Individual Deed | $555,000 | North American Title Co | |
| Interfamily Deed Transfer | -- | -- | |
| Corporate Deed | $299,000 | First American Title Ins Co |
Mortgage History
| Date | Status | Loan Amount | Loan Type |
|---|---|---|---|
| Open | $358,000 | New Conventional | |
| Closed | $320,400 | Purchase Money Mortgage | |
| Previous Owner | $444,000 | Purchase Money Mortgage | |
| Previous Owner | $294,000 | No Value Available | |
| Previous Owner | $239,200 | No Value Available | |
| Closed | $29,900 | No Value Available | |
| Closed | $42,000 | No Value Available |
Source: Bay East Association of REALTORS®
MLS Number: 41102447
APN: 127-0700-039
- 9452 Lyndley Plaza Way
- 9382 Willow Pond Cir
- 9562 E Park Dr
- 9473 Chicory Field Way
- 9467 Monte Cresta Way
- 9404 River Falls Ct
- 9573 Spring River Way
- 9518 Clarke Farms Dr
- 9220 Cupertino Dr
- 9239 Crystal Falls Way
- 9244 Rancho Dr
- 9293 Fox Springs Way
- 9271 Elk Grove Blvd
- 9669 Anton Oaks Way
- 9660 Pasture Rose Way
- 9356 Sheba Ln
- 9348 Sheba Ln
- 9352 Sheba Ln
- 9648 Early Light Way
- 9567 Moon River Way
- 9161 Kneeland Ct
- 9700 Railroad St
- 4917 Aizenberg Cir
- 8940 Eva Ave
- 9410 Aizenberg Cir
- 9241 Elk Grove Florin Rd
- 9231 Elk Grove Florin Rd Unit 147
- 9231 Elk Grove-Florin Rd
- 9243 Elk Grove Florin Rd
- 8661 Elk Grove Blvd
- 8617 Lodestone Cir
- 8910 Imray Way
- 8618 Litz Brothers Way
- 8429 Amber Vly Ln
- 9404 Fox Den Ct
- 8584 Canyon Brook Way
- 8361 Delicato Way
- 8277 Lake Willow Way
- 10365 Bayson Way
- 10374 Bayson Way
