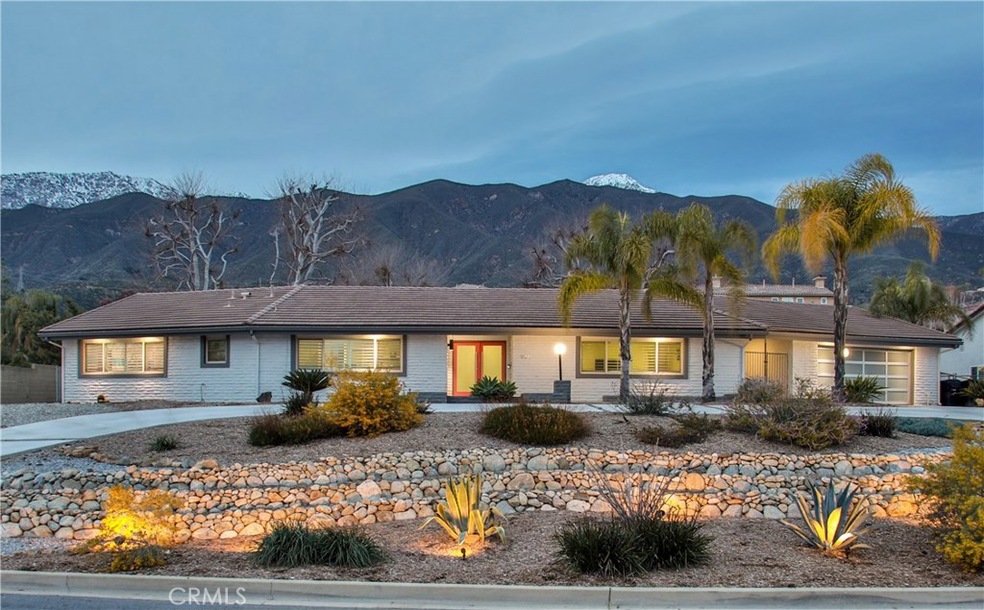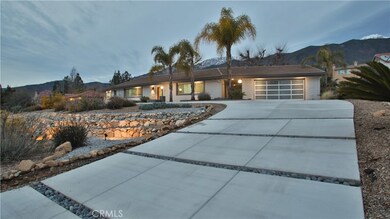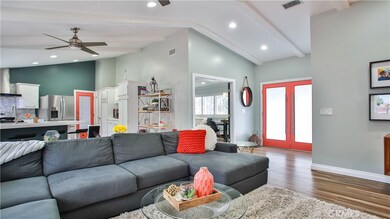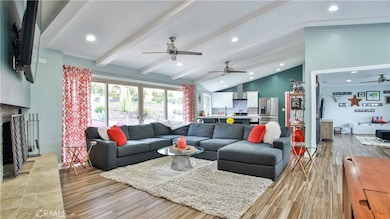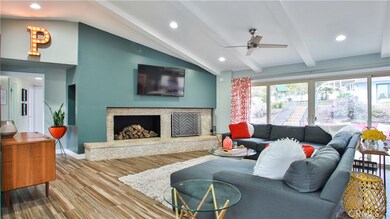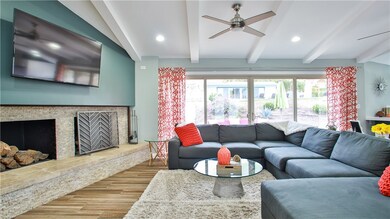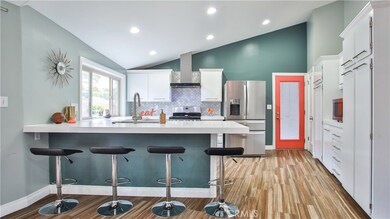
9416 Valley View St Rancho Cucamonga, CA 91737
Highlights
- Community Stables
- Horse Property
- City Lights View
- Floyd M. Stork Elementary Rated A
- In Ground Pool
- Updated Kitchen
About This Home
As of March 2019Stunning Alta Loma Pool Home with a newly built 450 square foot pool house. Perched behind a circular driveway on a gently sloped half acre lot, this recently updated home tastefully blends elements of modern design with the original custom-built ranch style. Double full-lite doors lead into a beautiful open floor plan with high end wood-look tile throughout. The formal living and dining rooms share a generous space just off the entry. Continue into the family room with high beamed ceiling, a massive wood-burning fireplace hearth adorned with split-face and honed marble finishes, and an oversized attractive firewood storage nook. Opposite the fireplace is room for a comfortable family dining table, and the open remodeled kitchen. The kitchen is highlighted by cool white quartz countertops and features stainless steel appliances plus breakfast counter seating. The backyard is a newly completed work of art. Just beyond the bocce ball court, the recently built saltwater pool and spa features a Baja shelf and creates a perfect focal point for the many additional features. The contemporary style gas fire pit is a great place to spend an evening. Many fruit trees including varieties of citrus, stone fruit, and pomegranate. This property is zoned for equestrian use and is immediately adjacent to a bridle trail. The side yard has space for RV/boat parking or horse trailer access. A truly beautiful & unique property that is not to be missed.
Last Agent to Sell the Property
CONCIERGE REALTY GROUP License #01714034 Listed on: 02/15/2019
Home Details
Home Type
- Single Family
Est. Annual Taxes
- $9,278
Year Built
- Built in 1964 | Remodeled
Lot Details
- 0.55 Acre Lot
- Property fronts a county road
- South Facing Home
- Kennel
- Block Wall Fence
- Chain Link Fence
- Drip System Landscaping
- Rectangular Lot
- Paved or Partially Paved Lot
- Front and Back Yard Sprinklers
- Lawn
- Back and Front Yard
Parking
- 2 Car Attached Garage
- 8 Open Parking Spaces
- Parking Available
- Garage Door Opener
- Circular Driveway
- Gentle Sloping Lot
- RV Potential
Property Views
- City Lights
- Mountain
- Neighborhood
Home Design
- Modern Architecture
- Slab Foundation
- Tile Roof
- Concrete Roof
- Copper Plumbing
- Stucco
Interior Spaces
- 2,054 Sq Ft Home
- 1-Story Property
- Open Floorplan
- Built-In Features
- Crown Molding
- Cathedral Ceiling
- Ceiling Fan
- Recessed Lighting
- Wood Burning Fireplace
- Double Pane Windows
- Plantation Shutters
- Drapes & Rods
- Double Door Entry
- Sliding Doors
- Family Room with Fireplace
- Family Room Off Kitchen
- Living Room
- Storage
- Tile Flooring
- Attic Fan
Kitchen
- Updated Kitchen
- Open to Family Room
- Breakfast Bar
- Gas Oven
- Gas Range
- Range Hood
- Water Line To Refrigerator
- Dishwasher
- Quartz Countertops
- Disposal
Bedrooms and Bathrooms
- 3 Main Level Bedrooms
- Tile Bathroom Countertop
- Bathtub with Shower
- Walk-in Shower
Laundry
- Laundry Room
- 220 Volts In Laundry
- Gas And Electric Dryer Hookup
Home Security
- Carbon Monoxide Detectors
- Fire and Smoke Detector
Pool
- In Ground Pool
- Heated Spa
- In Ground Spa
- Gas Heated Pool
- Saltwater Pool
Outdoor Features
- Horse Property
- Concrete Porch or Patio
- Fire Pit
- Exterior Lighting
- Rain Gutters
Schools
- Stork Elementary School
- Alta Loma Middle School
- Los Osos High School
Utilities
- Central Heating and Cooling System
- Vented Exhaust Fan
- Natural Gas Connected
- Conventional Septic
Additional Features
- No Interior Steps
- Energy-Efficient Windows
- Suburban Location
Listing and Financial Details
- Tax Lot 14
- Tax Tract Number 7584
- Assessor Parcel Number 1061391060000
Community Details
Overview
- No Home Owners Association
- Foothills
Recreation
- Community Stables
- Horse Trails
Ownership History
Purchase Details
Home Financials for this Owner
Home Financials are based on the most recent Mortgage that was taken out on this home.Purchase Details
Home Financials for this Owner
Home Financials are based on the most recent Mortgage that was taken out on this home.Purchase Details
Home Financials for this Owner
Home Financials are based on the most recent Mortgage that was taken out on this home.Purchase Details
Home Financials for this Owner
Home Financials are based on the most recent Mortgage that was taken out on this home.Purchase Details
Purchase Details
Home Financials for this Owner
Home Financials are based on the most recent Mortgage that was taken out on this home.Purchase Details
Home Financials for this Owner
Home Financials are based on the most recent Mortgage that was taken out on this home.Purchase Details
Home Financials for this Owner
Home Financials are based on the most recent Mortgage that was taken out on this home.Purchase Details
Home Financials for this Owner
Home Financials are based on the most recent Mortgage that was taken out on this home.Similar Homes in Rancho Cucamonga, CA
Home Values in the Area
Average Home Value in this Area
Purchase History
| Date | Type | Sale Price | Title Company |
|---|---|---|---|
| Quit Claim Deed | -- | None Listed On Document | |
| Interfamily Deed Transfer | -- | None Available | |
| Grant Deed | $777,500 | North American Title Company | |
| Grant Deed | $500,000 | Ticor Title Company | |
| Interfamily Deed Transfer | -- | Chicago Title Company | |
| Grant Deed | $715,000 | First American Title | |
| Grant Deed | $499,000 | United Title | |
| Interfamily Deed Transfer | -- | -- | |
| Interfamily Deed Transfer | -- | Gateway Title Company |
Mortgage History
| Date | Status | Loan Amount | Loan Type |
|---|---|---|---|
| Open | $780,000 | New Conventional | |
| Previous Owner | $669,600 | New Conventional | |
| Previous Owner | $660,875 | Adjustable Rate Mortgage/ARM | |
| Previous Owner | $358,500 | New Conventional | |
| Previous Owner | $35,000 | Credit Line Revolving | |
| Previous Owner | $392,000 | New Conventional | |
| Previous Owner | $500,000 | Purchase Money Mortgage | |
| Previous Owner | $412,639 | Unknown | |
| Previous Owner | $147,000 | Credit Line Revolving | |
| Previous Owner | $239,000 | Credit Line Revolving | |
| Previous Owner | $399,000 | Credit Line Revolving | |
| Previous Owner | $30,000 | Unknown | |
| Previous Owner | $20,000 | No Value Available | |
| Closed | $100,000 | No Value Available |
Property History
| Date | Event | Price | Change | Sq Ft Price |
|---|---|---|---|---|
| 03/29/2019 03/29/19 | Sold | $777,500 | +0.5% | $379 / Sq Ft |
| 03/22/2019 03/22/19 | For Sale | $774,000 | 0.0% | $377 / Sq Ft |
| 02/21/2019 02/21/19 | Pending | -- | -- | -- |
| 02/15/2019 02/15/19 | For Sale | $774,000 | +54.8% | $377 / Sq Ft |
| 02/15/2013 02/15/13 | Sold | $500,000 | -5.7% | $241 / Sq Ft |
| 02/04/2013 02/04/13 | Price Changed | $530,000 | -3.6% | $255 / Sq Ft |
| 11/05/2012 11/05/12 | For Sale | $549,900 | -- | $265 / Sq Ft |
Tax History Compared to Growth
Tax History
| Year | Tax Paid | Tax Assessment Tax Assessment Total Assessment is a certain percentage of the fair market value that is determined by local assessors to be the total taxable value of land and additions on the property. | Land | Improvement |
|---|---|---|---|---|
| 2025 | $9,278 | $867,316 | $303,561 | $563,755 |
| 2024 | $9,278 | $850,310 | $297,609 | $552,701 |
| 2023 | $9,067 | $833,638 | $291,774 | $541,864 |
| 2022 | $9,121 | $817,292 | $286,053 | $531,239 |
| 2021 | $9,118 | $801,267 | $280,444 | $520,823 |
| 2020 | $8,741 | $793,051 | $277,568 | $515,483 |
| 2019 | $6,692 | $594,269 | $193,184 | $401,085 |
| 2018 | $6,310 | $562,257 | $189,396 | $372,861 |
| 2017 | $6,020 | $551,232 | $185,682 | $365,550 |
| 2016 | $5,855 | $540,423 | $182,041 | $358,382 |
| 2015 | $5,597 | $512,306 | $179,307 | $332,999 |
| 2014 | $5,437 | $502,271 | $175,795 | $326,476 |
Agents Affiliated with this Home
-
Mason Prophet

Seller's Agent in 2019
Mason Prophet
CONCIERGE REALTY GROUP
(909) 261-2253
2 in this area
201 Total Sales
-
Diana Durham

Buyer's Agent in 2019
Diana Durham
REAL BROKERAGE TECHNOLOGIES
(909) 447-9473
1 in this area
33 Total Sales
-
ARIANA DOOLEY
A
Buyer Co-Listing Agent in 2019
ARIANA DOOLEY
Cal American Homes
(626) 609-2130
4 in this area
67 Total Sales
-
S
Seller's Agent in 2013
Sindy Jones
KELLER WILLIAMS EMPIRE ESTATES
Map
Source: California Regional Multiple Listing Service (CRMLS)
MLS Number: CV19035791
APN: 1061-391-06
- 9430 Valley View St
- 9609 Norbrook Dr
- 9600 Carrari Ct
- 9655 Norbrook Dr
- 5338 Falling Tree Ln
- 9179 Hidden Farm Rd
- 9406 Almond St
- 9527 Manzanita Dr
- 8967 Citation Ct
- 9077 Reales St
- 4976 Huntswood Place
- 8826 Justify Dr
- 8798 Justify Dr
- 8911 Mustang Rd
- 6028 Amethyst Ave
- 6055 Amethyst Ave
- 6036 Eastwood Ave
- 5829 Zapata Place
- 8729 Hillside Rd
- 5291 Carnelian St
