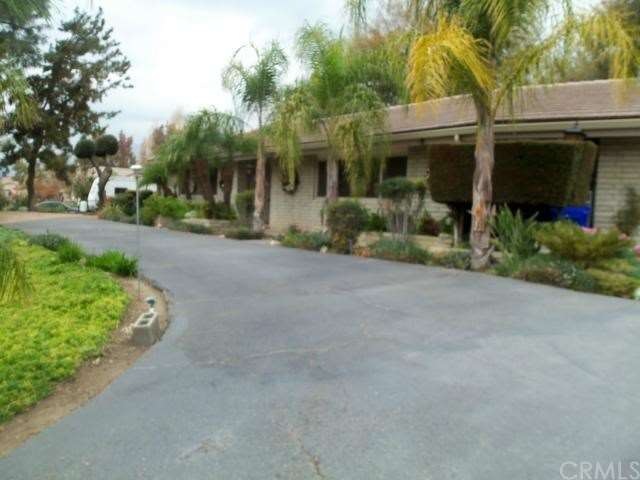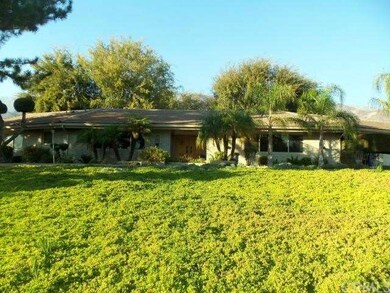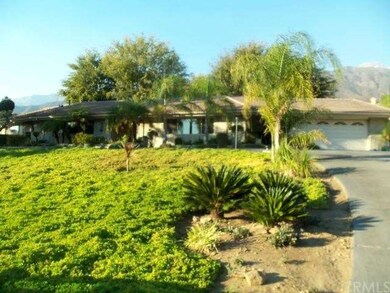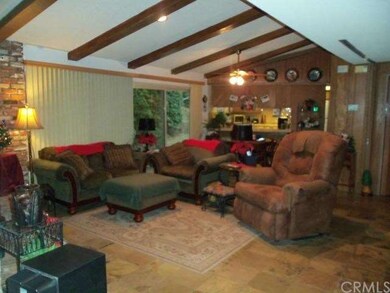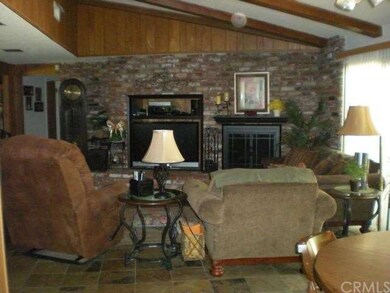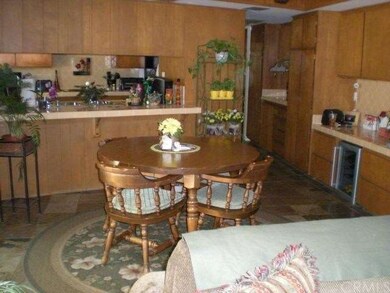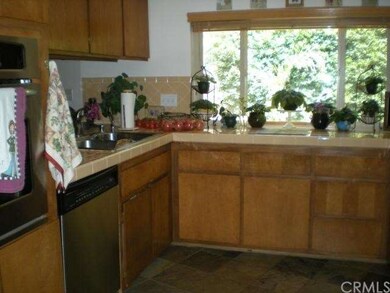
9416 Valley View St Rancho Cucamonga, CA 91737
Highlights
- Barn
- Corral
- Above Ground Spa
- Floyd M. Stork Elementary Rated A
- Greenhouse
- RV Access or Parking
About This Home
As of March 2019BACK ON THE MARKET **Location, Location** SINGLE STORY Beautiful Custom Built Home 3 bd 2.5 bath Home sits on a 23875 sq ft lot perfect Horse Property in Alta Loma * Standard Sale. * Possible RV Parking* Home has been Upgraded with Copper Plumbing. Newer Roof, A/C, RO Water Filter System, Rain Gutters Upgraded Windows, Showers & Counter tops. Gorgeous Slate Floors thru-out w/Carpet in Bedrooms only, Ceramic Tile Kitchen counters, Baths & Laundry Room. Family room has a beautiful floor to ceiling Brick Fireplace, w/built in Entertainment Ctr Featuring Barn w/2 Stalls, tack room, wash rack & Hot Water. Covered Hay/Feed Storage, Gated corral. Don't have horses? No problem you can remove the corral and turn the barn and tack room into great play house. Laundry Room across Breeze way with 1/2 Bath. Garage has a 9x6 Utility Room (workshop) with sink.
You won't need to go shopping for much fruit either, as you will have peach,cherry,apricot persimmon,fig,kumquat,loquat,lemon,lime
orange,pomegranate,plum,blackberries,avocado and apple trees. Did I mention it also has Green House, Spa on patio and there is still plenty of room to build a pool. All this and so much more.. Welcome to your new home! Subject to cancellation of current Escrow
Last Agent to Sell the Property
Sindy Jones
KELLER WILLIAMS EMPIRE ESTATES License #01865980 Listed on: 11/05/2012
Home Details
Home Type
- Single Family
Est. Annual Taxes
- $9,278
Year Built
- Built in 1964
Lot Details
- 0.55 Acre Lot
- South Facing Home
- Landscaped
- Gentle Sloping Lot
- Backyard Sprinklers
- Lawn
- Garden
- Back and Front Yard
Parking
- 2 Car Garage
- Parking Available
- Workshop in Garage
- Front Facing Garage
- Two Garage Doors
- Circular Driveway
- RV Access or Parking
Property Views
- Mountain
- Park or Greenbelt
Home Design
- Custom Home
- Patio Home
Interior Spaces
- 2,078 Sq Ft Home
- Double Pane Windows
- Family Room with Fireplace
- Family Room Off Kitchen
- Workshop
- Fire and Smoke Detector
Kitchen
- Eat-In Kitchen
- Breakfast Bar
- Convection Oven
- Electric Cooktop
- Dishwasher
Flooring
- Carpet
- Stone
Bedrooms and Bathrooms
- 3 Bedrooms
Laundry
- Laundry Room
- Dryer
- Washer
Outdoor Features
- Above Ground Spa
- Greenhouse
- Rain Gutters
Farming
- Barn
Horse Facilities and Amenities
- Horse Property Improved
- Corral
Utilities
- Central Heating and Cooling System
- Conventional Septic
Community Details
- No Home Owners Association
Listing and Financial Details
- Tax Lot 14
- Tax Tract Number 7584
- Assessor Parcel Number 1061391060000
Ownership History
Purchase Details
Home Financials for this Owner
Home Financials are based on the most recent Mortgage that was taken out on this home.Purchase Details
Home Financials for this Owner
Home Financials are based on the most recent Mortgage that was taken out on this home.Purchase Details
Home Financials for this Owner
Home Financials are based on the most recent Mortgage that was taken out on this home.Purchase Details
Home Financials for this Owner
Home Financials are based on the most recent Mortgage that was taken out on this home.Purchase Details
Purchase Details
Home Financials for this Owner
Home Financials are based on the most recent Mortgage that was taken out on this home.Purchase Details
Home Financials for this Owner
Home Financials are based on the most recent Mortgage that was taken out on this home.Purchase Details
Home Financials for this Owner
Home Financials are based on the most recent Mortgage that was taken out on this home.Purchase Details
Home Financials for this Owner
Home Financials are based on the most recent Mortgage that was taken out on this home.Similar Homes in Rancho Cucamonga, CA
Home Values in the Area
Average Home Value in this Area
Purchase History
| Date | Type | Sale Price | Title Company |
|---|---|---|---|
| Quit Claim Deed | -- | None Listed On Document | |
| Interfamily Deed Transfer | -- | None Available | |
| Grant Deed | $777,500 | North American Title Company | |
| Grant Deed | $500,000 | Ticor Title Company | |
| Interfamily Deed Transfer | -- | Chicago Title Company | |
| Grant Deed | $715,000 | First American Title | |
| Grant Deed | $499,000 | United Title | |
| Interfamily Deed Transfer | -- | -- | |
| Interfamily Deed Transfer | -- | Gateway Title Company |
Mortgage History
| Date | Status | Loan Amount | Loan Type |
|---|---|---|---|
| Open | $780,000 | New Conventional | |
| Previous Owner | $669,600 | New Conventional | |
| Previous Owner | $660,875 | Adjustable Rate Mortgage/ARM | |
| Previous Owner | $358,500 | New Conventional | |
| Previous Owner | $35,000 | Credit Line Revolving | |
| Previous Owner | $392,000 | New Conventional | |
| Previous Owner | $500,000 | Purchase Money Mortgage | |
| Previous Owner | $412,639 | Unknown | |
| Previous Owner | $147,000 | Credit Line Revolving | |
| Previous Owner | $239,000 | Credit Line Revolving | |
| Previous Owner | $399,000 | Credit Line Revolving | |
| Previous Owner | $30,000 | Unknown | |
| Previous Owner | $20,000 | No Value Available | |
| Closed | $100,000 | No Value Available |
Property History
| Date | Event | Price | Change | Sq Ft Price |
|---|---|---|---|---|
| 03/29/2019 03/29/19 | Sold | $777,500 | +0.5% | $379 / Sq Ft |
| 03/22/2019 03/22/19 | For Sale | $774,000 | 0.0% | $377 / Sq Ft |
| 02/21/2019 02/21/19 | Pending | -- | -- | -- |
| 02/15/2019 02/15/19 | For Sale | $774,000 | +54.8% | $377 / Sq Ft |
| 02/15/2013 02/15/13 | Sold | $500,000 | -5.7% | $241 / Sq Ft |
| 02/04/2013 02/04/13 | Price Changed | $530,000 | -3.6% | $255 / Sq Ft |
| 11/05/2012 11/05/12 | For Sale | $549,900 | -- | $265 / Sq Ft |
Tax History Compared to Growth
Tax History
| Year | Tax Paid | Tax Assessment Tax Assessment Total Assessment is a certain percentage of the fair market value that is determined by local assessors to be the total taxable value of land and additions on the property. | Land | Improvement |
|---|---|---|---|---|
| 2025 | $9,278 | $867,316 | $303,561 | $563,755 |
| 2024 | $9,278 | $850,310 | $297,609 | $552,701 |
| 2023 | $9,067 | $833,638 | $291,774 | $541,864 |
| 2022 | $9,121 | $817,292 | $286,053 | $531,239 |
| 2021 | $9,118 | $801,267 | $280,444 | $520,823 |
| 2020 | $8,741 | $793,051 | $277,568 | $515,483 |
| 2019 | $6,692 | $594,269 | $193,184 | $401,085 |
| 2018 | $6,310 | $562,257 | $189,396 | $372,861 |
| 2017 | $6,020 | $551,232 | $185,682 | $365,550 |
| 2016 | $5,855 | $540,423 | $182,041 | $358,382 |
| 2015 | $5,597 | $512,306 | $179,307 | $332,999 |
| 2014 | $5,437 | $502,271 | $175,795 | $326,476 |
Agents Affiliated with this Home
-
Mason Prophet

Seller's Agent in 2019
Mason Prophet
CONCIERGE REALTY GROUP
(909) 261-2253
2 in this area
201 Total Sales
-
Diana Durham

Buyer's Agent in 2019
Diana Durham
REAL BROKERAGE TECHNOLOGIES
(909) 447-9473
1 in this area
33 Total Sales
-
ARIANA DOOLEY
A
Buyer Co-Listing Agent in 2019
ARIANA DOOLEY
Cal American Homes
(626) 609-2130
4 in this area
67 Total Sales
-
S
Seller's Agent in 2013
Sindy Jones
KELLER WILLIAMS EMPIRE ESTATES
Map
Source: California Regional Multiple Listing Service (CRMLS)
MLS Number: CV12136837
APN: 1061-391-06
- 9430 Valley View St
- 9600 Carrari Ct
- 9655 Norbrook Dr
- 5338 Falling Tree Ln
- 9179 Hidden Farm Rd
- 9406 Almond St
- 9527 Manzanita Dr
- 8967 Citation Ct
- 9077 Reales St
- 4976 Huntswood Place
- 8826 Justify Dr
- 8798 Justify Dr
- 8911 Mustang Rd
- 6028 Amethyst Ave
- 6055 Amethyst Ave
- 6036 Eastwood Ave
- 5829 Zapata Place
- 8729 Hillside Rd
- 5291 Carnelian St
- 5081 Gateway Rd
