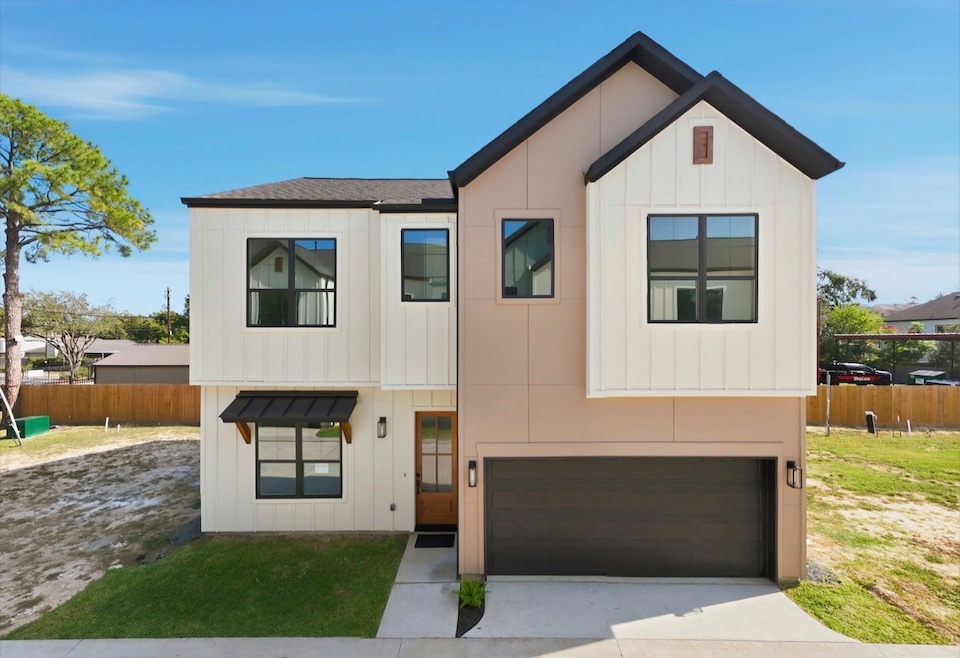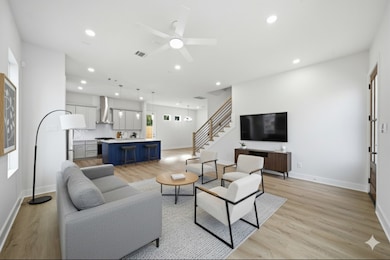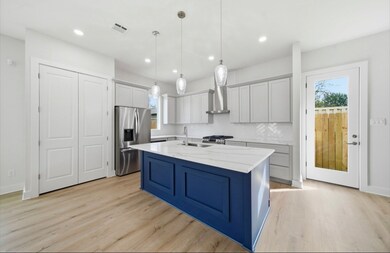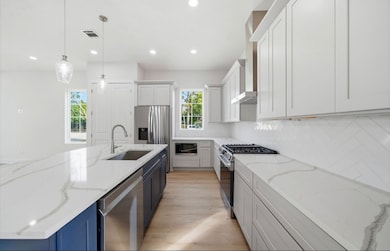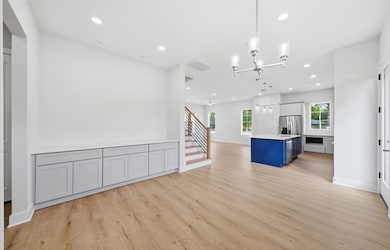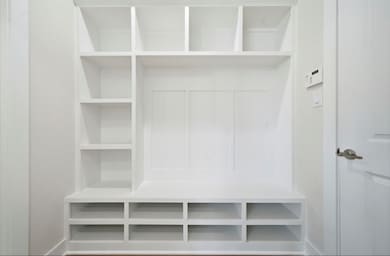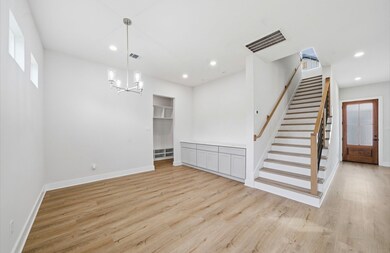9417 Montridge Dr Unit B Houston, TX 77080
Spring Branch Central NeighborhoodEstimated payment $2,682/month
Highlights
- New Construction
- Freestanding Bathtub
- Tile Flooring
- Contemporary Architecture
- Living Room
- Central Heating and Cooling System
About This Home
New Construction Move In Ready! This gated homes features 3 bedrooms, 2.5 baths and open concept living. The primary suite offers a spa-like bath, free standing tub, walk-in tiled shower and a spacious walk-in closet. Enjoy a gourmet kitchen with stainless steel appliances, custom cabinetry and elegant finishes. Quick access to CityCentre, Memorial City, I-10, Beltway 8, Hwy 290, Downtown, and The Galleria.
Listing Agent
Walzel Properties - Corporate Office License #0703934 Listed on: 11/14/2025

Home Details
Home Type
- Single Family
Est. Annual Taxes
- $3,807
Year Built
- Built in 2025 | New Construction
Lot Details
- 2,157 Sq Ft Lot
HOA Fees
- $104 Monthly HOA Fees
Parking
- 2 Car Garage
Home Design
- Contemporary Architecture
- Slab Foundation
- Composition Roof
- Cement Siding
Interior Spaces
- 2,413 Sq Ft Home
- 2-Story Property
- Living Room
Flooring
- Laminate
- Tile
Bedrooms and Bathrooms
- 3 Bedrooms
- Freestanding Bathtub
Schools
- Buffalo Creek Elementary School
- Spring Woods Middle School
- Spring Woods High School
Utilities
- Central Heating and Cooling System
- Heating System Uses Gas
Community Details
- Aisla Homes Montridge Association, Phone Number (346) 977-8071
- Built by Aisla Homes
- Aisla Homes Montridge Subdivision
Map
Home Values in the Area
Average Home Value in this Area
Property History
| Date | Event | Price | List to Sale | Price per Sq Ft |
|---|---|---|---|---|
| 11/14/2025 11/14/25 | For Sale | $429,000 | -- | $178 / Sq Ft |
Source: Houston Association of REALTORS®
MLS Number: 83931169
- 9419 Montridge Dr
- 9422 Montridge Dr
- 9426 Campbell Rd Unit A
- 1932 Hoskins Dr
- 9315 Montridge Dr
- 9311 Montridge Dr
- 1913 Hoskins Dr Unit H
- 1913 Hoskins Dr Unit I
- 1913 Hoskins Dr Unit K
- 9419 Campbell Rd
- Post Oak Plan at Neuen Manor
- Post Oak - B Plan at Neuen Manor
- 9303 Hammerly Blvd Unit 204
- Live Oak Plan at Bauer Crossing
- Mesquite Plan at Bauer Crossing
- 1985 Bauer Dr
- 1979 Bauer Dr
- 2121 Hoskins Dr
- 9223 N Allegro St
- 2125 Hoskins Dr
- 9414 Campbell Rd Unit F
- 9309 Montridge Dr
- 1913 Hoskins Dr Unit K
- 9419 Campbell Rd
- 9303 Hammerly Blvd Unit 1004
- 9303 Hammerly Blvd Unit 302
- 2121 Hoskins Dr Unit A
- 2121 Hoskins Dr
- 2122 Blalock Rd Unit C
- 2122 Blalock Rd Unit B
- 2120 Blalock Rd Unit C
- 9206 N Allegro St
- 2202 Rain Melody Ln
- 1902 Sedgie Dr
- 1907 Sedgie Dr
- 2302 Hoskins Dr
- 9551 Neuens Rd Unit B
- 2304 Hoskins Dr Unit D
- 2306 Hoskins Dr Unit B
- 9122 Western Dr
